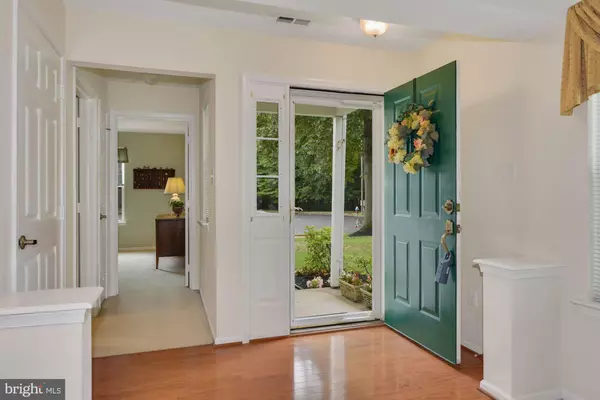$365,000
$340,000
7.4%For more information regarding the value of a property, please contact us for a free consultation.
2 Beds
2 Baths
1,553 SqFt
SOLD DATE : 10/28/2022
Key Details
Sold Price $365,000
Property Type Townhouse
Sub Type End of Row/Townhouse
Listing Status Sold
Purchase Type For Sale
Square Footage 1,553 sqft
Price per Sqft $235
Subdivision Holiday Village E
MLS Listing ID NJBL2033322
Sold Date 10/28/22
Style Carriage House,Contemporary,Ranch/Rambler,Straight Thru,Traditional
Bedrooms 2
Full Baths 2
HOA Fees $101/mo
HOA Y/N Y
Abv Grd Liv Area 1,553
Originating Board BRIGHT
Year Built 1996
Annual Tax Amount $5,626
Tax Year 2021
Lot Size 5,541 Sqft
Acres 0.13
Lot Dimensions 0.00 x 0.00
Property Description
Open House Sat 12-2! Video Tour! Welcome Home to Holiday Village East's End Unit Rosemont Patio Home with over 1550 sq ft Backing to Scenic Woods on an Oversized Lot! This home is neutral, move in ready and features New Heat and AC and Newer Appliances! Beautifully maintained with Roof replacement by the HOA in 2011 too! Formal Living and Dining Rm greet you as you enter the foyer with hardwood flooring and neutral carpeting. This space can be set up in numerous ways such as home office, craft space, TV Room or whatever your heart desires. The spacious eat in kitchen has timeless white cabinetry, hardwood floors, black granite countertops and backsplash plus newer Stainless Steel appliances. It also has a pantry with a convenient desk area. The kitchen opens up to the sunroom with 3 walls of sunny windows leading to the back patio. The patio has been extended and offers scenic views of the woods with the birds and deer foraging the grounds. The primary bedroom also faces the rear of the home, has a dressing area with vanity and two large wall closets plus a separate room with linen closet, toilet and stall shower. In the front of the home is the roomy guest bedroom and full guest bath with linen closet in the hallway too. The laundry room off the living room has the newer Samsung front loading washer and dryer plus the new Gas Heater. Access to the garage is here too with pull down stairs for additional attic storage. Holiday Village East is an active adult community (over 55) with numerous activities throughout the year. The club house offers a library, card room, craft room, game room and workout room. The outdoor pool is open Memorial Day to Labor Day too! The HOA handles snow removal over 2 inches, lawn mowed and edged, leaf removal, common grounds, outdoor sporting area plus many daily events! Holiday Village East is close to award winning hospitals, doctors, shopping and restaurants. Come Fall in Love and Make an Offer Today!
Location
State NJ
County Burlington
Area Mount Laurel Twp (20324)
Zoning RESIDENTIAL
Rooms
Other Rooms Living Room, Dining Room, Primary Bedroom, Bedroom 2, Kitchen, Sun/Florida Room, Laundry, Primary Bathroom, Full Bath
Main Level Bedrooms 2
Interior
Interior Features Family Room Off Kitchen, Stall Shower
Hot Water Natural Gas
Heating Central
Cooling Central A/C, Ceiling Fan(s)
Flooring Carpet, Hardwood
Furnishings No
Fireplace N
Heat Source Natural Gas
Laundry Dryer In Unit, Main Floor, Washer In Unit
Exterior
Parking Features Garage - Front Entry, Inside Access
Garage Spaces 1.0
Utilities Available Cable TV, Under Ground
Amenities Available Billiard Room, Club House, Common Grounds, Community Center, Exercise Room, Game Room, Lake, Library, Meeting Room, Party Room, Pool - Outdoor, Retirement Community, Swimming Pool, Tennis Courts
Water Access N
View Trees/Woods
Accessibility None
Attached Garage 1
Total Parking Spaces 1
Garage Y
Building
Story 1
Foundation Slab
Sewer Public Sewer
Water Public
Architectural Style Carriage House, Contemporary, Ranch/Rambler, Straight Thru, Traditional
Level or Stories 1
Additional Building Above Grade, Below Grade
New Construction N
Schools
School District Mount Laurel Township Public Schools
Others
Pets Allowed Y
HOA Fee Include All Ground Fee,Common Area Maintenance,Health Club,Insurance,Lawn Maintenance,Management,Pool(s),Recreation Facility,Reserve Funds,Snow Removal,Trash
Senior Community Yes
Age Restriction 55
Tax ID 24-01603-00010
Ownership Fee Simple
SqFt Source Assessor
Acceptable Financing Cash, Conventional, VA
Listing Terms Cash, Conventional, VA
Financing Cash,Conventional,VA
Special Listing Condition Standard
Pets Description Cats OK, Dogs OK, Number Limit
Read Less Info
Want to know what your home might be worth? Contact us for a FREE valuation!

Our team is ready to help you sell your home for the highest possible price ASAP

Bought with Sarah Lewandowski • EXP Realty, LLC

"My job is to find and attract mastery-based agents to the office, protect the culture, and make sure everyone is happy! "
rakan.a@firststatehometeam.com
1521 Concord Pike, Suite 102, Wilmington, DE, 19803, United States






