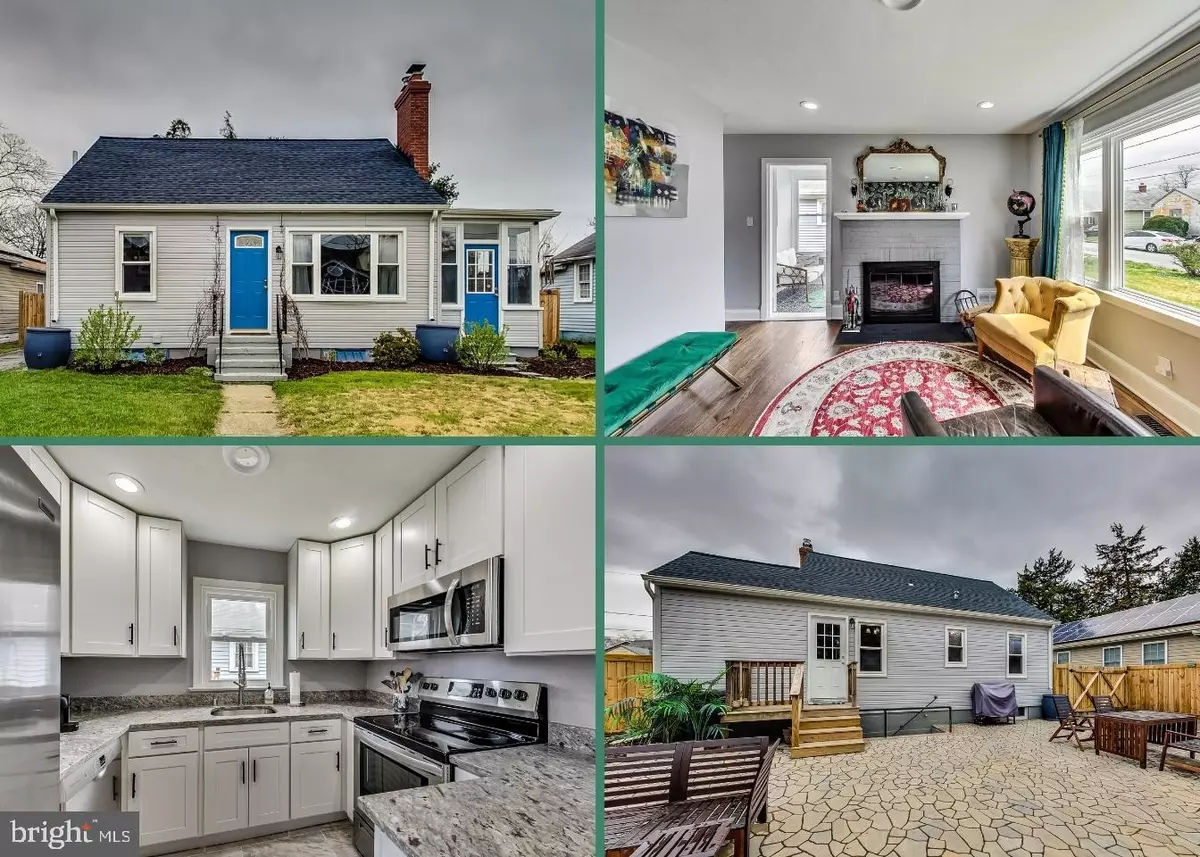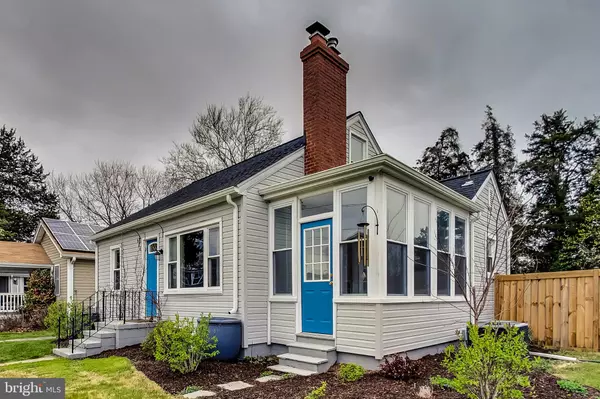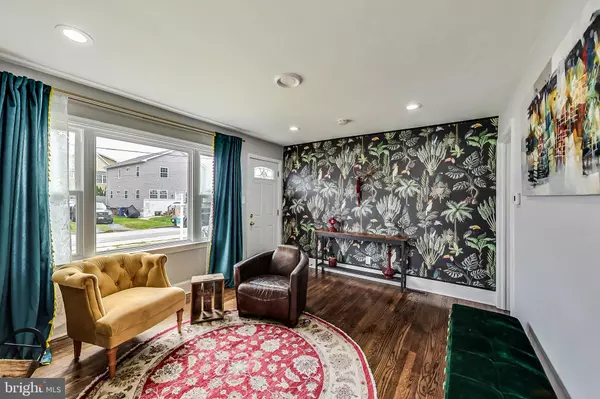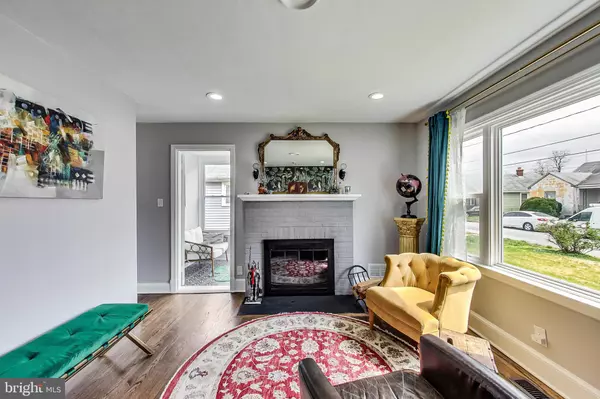$502,500
$450,000
11.7%For more information regarding the value of a property, please contact us for a free consultation.
3 Beds
2 Baths
1,460 SqFt
SOLD DATE : 05/17/2022
Key Details
Sold Price $502,500
Property Type Single Family Home
Sub Type Detached
Listing Status Sold
Purchase Type For Sale
Square Footage 1,460 sqft
Price per Sqft $344
Subdivision Annapolis
MLS Listing ID MDAA2029808
Sold Date 05/17/22
Style Cape Cod
Bedrooms 3
Full Baths 2
HOA Y/N N
Abv Grd Liv Area 980
Originating Board BRIGHT
Year Built 1950
Annual Tax Amount $3,605
Tax Year 2021
Lot Size 8,700 Sqft
Acres 0.2
Property Description
Stunning and like-new Cape Cod with a huge, private and gorgeously landscaped backyard! Youll feel right at home as soon as you pull up to this meticulously updated home. Featuring 3 bedrooms, 2 baths, beautiful hardwood floors throughout, recessed lighting, a sweet sun porch and a kitchen with stainless steel appliances, granite countertops and stylish white cabinets. There are 2 bedrooms and a full bath with a soaking tub on the main floor, a wood-burning fireplace in the living room and a spacious bedroom on the top level. The finished basement has a large recreation room which is being used as a master suite, tons of storage, another updated full bathroom and laundry. Everything is bright and modern, all you need to do is move right in and start enjoying those afternoon BBQs on your back patio! The roof, chimney and liner were replaced in 2019 and there's a new, spacious shed in the backyard. Amazing location! Just minutes to the shops, restaurants and entertainment of Downtown Annapolis. Seller has a 3.5% assumable VA loan. Offers, if any, are requested by Sunday at 5pm.
Location
State MD
County Anne Arundel
Rooms
Basement Connecting Stairway, Full, Rear Entrance, Partially Finished
Main Level Bedrooms 2
Interior
Interior Features Dining Area, Entry Level Bedroom, Formal/Separate Dining Room, Kitchen - Gourmet, Floor Plan - Traditional, Recessed Lighting, Soaking Tub, Upgraded Countertops, Wood Floors
Hot Water Electric
Heating Forced Air
Cooling Central A/C, Window Unit(s)
Flooring Hardwood, Ceramic Tile, Partially Carpeted
Fireplaces Number 1
Fireplaces Type Wood, Fireplace - Glass Doors, Mantel(s)
Fireplace Y
Heat Source Electric
Laundry Has Laundry, Lower Floor, Dryer In Unit, Washer In Unit
Exterior
Exterior Feature Patio(s)
Water Access N
Accessibility None
Porch Patio(s)
Garage N
Building
Story 3
Foundation Permanent
Sewer Public Sewer
Water Public
Architectural Style Cape Cod
Level or Stories 3
Additional Building Above Grade, Below Grade
New Construction N
Schools
School District Anne Arundel County Public Schools
Others
Pets Allowed Y
Senior Community No
Tax ID 020600003773705
Ownership Fee Simple
SqFt Source Assessor
Special Listing Condition Standard
Pets Allowed No Pet Restrictions
Read Less Info
Want to know what your home might be worth? Contact us for a FREE valuation!

Our team is ready to help you sell your home for the highest possible price ASAP

Bought with Giselle Camacho • KW Metro Center
"My job is to find and attract mastery-based agents to the office, protect the culture, and make sure everyone is happy! "
rakan.a@firststatehometeam.com
1521 Concord Pike, Suite 102, Wilmington, DE, 19803, United States






