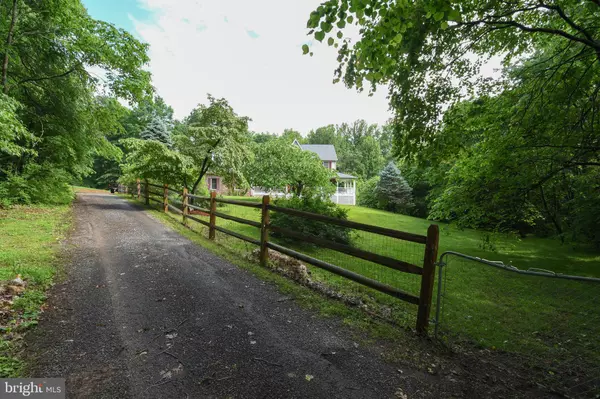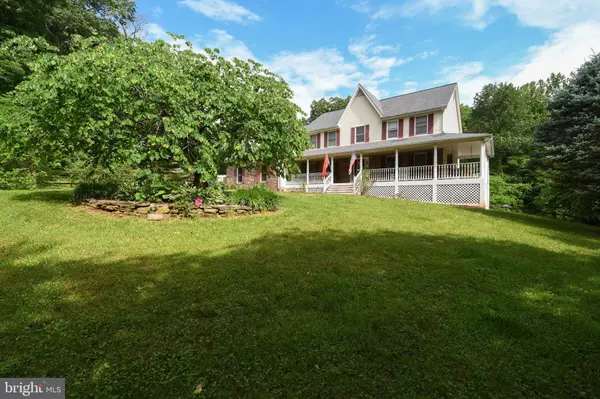$597,000
$600,000
0.5%For more information regarding the value of a property, please contact us for a free consultation.
4 Beds
4 Baths
5,479 SqFt
SOLD DATE : 08/07/2020
Key Details
Sold Price $597,000
Property Type Single Family Home
Sub Type Detached
Listing Status Sold
Purchase Type For Sale
Square Footage 5,479 sqft
Price per Sqft $108
Subdivision None Available
MLS Listing ID VAFQ165834
Sold Date 08/07/20
Style Colonial
Bedrooms 4
Full Baths 3
Half Baths 1
HOA Y/N N
Abv Grd Liv Area 4,279
Originating Board BRIGHT
Year Built 1990
Annual Tax Amount $5,748
Tax Year 2020
Lot Size 11.232 Acres
Acres 11.23
Property Description
This spacious 4 bedroom, 3.5 bath colonial is nestled on a beautiful and private 11.23 acres and offers plenty of living space on 3 finished levels. The beauty begins outside with tailored brick and siding exterior, 2.5 car side loading garage, large wrap around front porch, fenced yard, gazebo with Swim Spa hot tub, fire pit, garden areas and a charming stream with bridge. Inside, generous room sizes, hardwood floors, decorative moldings, soaring ceilings, skylights, gourmet kitchen and fabulous sunroom are just some of the features making this home so memorable. Meticulous maintenance and updates including newer windows, roof, gas range and 3 zone HVAC make this home move in ready! A two story foyer welcomes you and ushers you into the formal living room on the right where light streams through a bay window highlighting warm neutral paint and crown molding. The formal dining room is accented with hardwood floors, chair railing, and a candelabra chandelier with ceiling medallion adding a refined touch. The light filled kitchen is sure to please the enthusiastic chef with an abundance of cabinet and countertop space, wall of windows, island with bar/prep sink and quality appliances including a gas cooktop, while the breakfast room with skylights and wall of floor to ceiling windows is the perfect spot for daily dining. The step down family room features a cathedral ceiling with exposed beams and contemporary ceiling fan, and a floor to ceiling brick fireplace beckoning you to relax and unwind. Here, glass paned doors open to the spectacular sunroom with walls of windows and sliding glass doors opening to a rear deck, gazebo with Swim Spa/Hot tub, fenced yard and amazing lush and treed property beyond with fire pit, garden areas, 4 sheds and babbling stream with bridge, perfect or outdoor entertaining, gardening and nature watching. Back inside, a powder room and laundry/mud room complement the main level. Upstairs, the gracious master bedroom suite boasts warm hardwood style flooring, lighted ceiling fan, room for a sitting area and walk in closet. Pamper yourself in the luxurious en suite bath featuring a large double sink vanity, sumptuous jetted tub, and step in shower, all enhanced by spa toned tile. Three additional bright and cheerful bedrooms each with plush carpet and lighted ceiling fans share the well appointed hall bath. The walk out lower level recreation room provides plenty of space for games, media or exercise, while another full bath, second laundry room with washer dryer hook up and utility sink, and large storage space completes the comfort and luxury of the marvelous home. All this in a private and tranquil setting that will make you feel miles away from the hustle and bustle yet with easy access to Rt. 29 and 17.
Location
State VA
County Fauquier
Zoning R1
Rooms
Other Rooms Living Room, Dining Room, Bedroom 2, Bedroom 3, Bedroom 4, Kitchen, Family Room, Foyer, Sun/Florida Room, Laundry, Recreation Room, Storage Room, Primary Bathroom, Full Bath, Half Bath
Basement Fully Finished, Space For Rooms, Rear Entrance, Walkout Level
Interior
Interior Features Breakfast Area, Carpet, Ceiling Fan(s), Central Vacuum, Chair Railings, Crown Moldings, Dining Area, Exposed Beams, Family Room Off Kitchen, Floor Plan - Open, Formal/Separate Dining Room, Kitchen - Eat-In, Kitchen - Island, Kitchen - Table Space, Primary Bath(s), Pantry, Skylight(s), Stall Shower, Tub Shower, Walk-in Closet(s), Wet/Dry Bar, Wood Floors
Hot Water Electric
Heating Heat Pump(s), Forced Air
Cooling Central A/C, Ceiling Fan(s), Zoned
Flooring Carpet, Ceramic Tile, Hardwood, Laminated, Vinyl
Fireplaces Number 1
Fireplaces Type Brick, Mantel(s), Wood
Equipment Central Vacuum, Cooktop, Dishwasher, Dryer, Exhaust Fan, Humidifier, Icemaker, Oven - Wall, Refrigerator, Washer
Fireplace Y
Window Features Bay/Bow,Energy Efficient,Insulated,Replacement,Skylights
Appliance Central Vacuum, Cooktop, Dishwasher, Dryer, Exhaust Fan, Humidifier, Icemaker, Oven - Wall, Refrigerator, Washer
Heat Source Electric, Propane - Leased
Laundry Lower Floor, Main Floor
Exterior
Exterior Feature Deck(s), Porch(es), Wrap Around
Garage Garage - Side Entry, Oversized, Other
Garage Spaces 2.0
Fence Split Rail, Rear
Water Access N
View Creek/Stream, Garden/Lawn, Trees/Woods, Scenic Vista
Accessibility None
Porch Deck(s), Porch(es), Wrap Around
Attached Garage 2
Total Parking Spaces 2
Garage Y
Building
Lot Description Backs to Trees, Landscaping, Partly Wooded, Premium, Private, Stream/Creek, Trees/Wooded
Story 3
Sewer Septic = # of BR
Water Private, Well
Architectural Style Colonial
Level or Stories 3
Additional Building Above Grade, Below Grade
Structure Type 2 Story Ceilings,Beamed Ceilings,Cathedral Ceilings,Vaulted Ceilings
New Construction N
Schools
Elementary Schools Margaret M. Pierce
Middle Schools William C. Taylor
High Schools Liberty
School District Fauquier County Public Schools
Others
Senior Community No
Tax ID 6970-34-1156
Ownership Fee Simple
SqFt Source Assessor
Security Features Electric Alarm
Special Listing Condition Standard
Read Less Info
Want to know what your home might be worth? Contact us for a FREE valuation!

Our team is ready to help you sell your home for the highest possible price ASAP

Bought with Mohammed Abulaban • Pearson Smith Realty, LLC

"My job is to find and attract mastery-based agents to the office, protect the culture, and make sure everyone is happy! "
rakan.a@firststatehometeam.com
1521 Concord Pike, Suite 102, Wilmington, DE, 19803, United States






