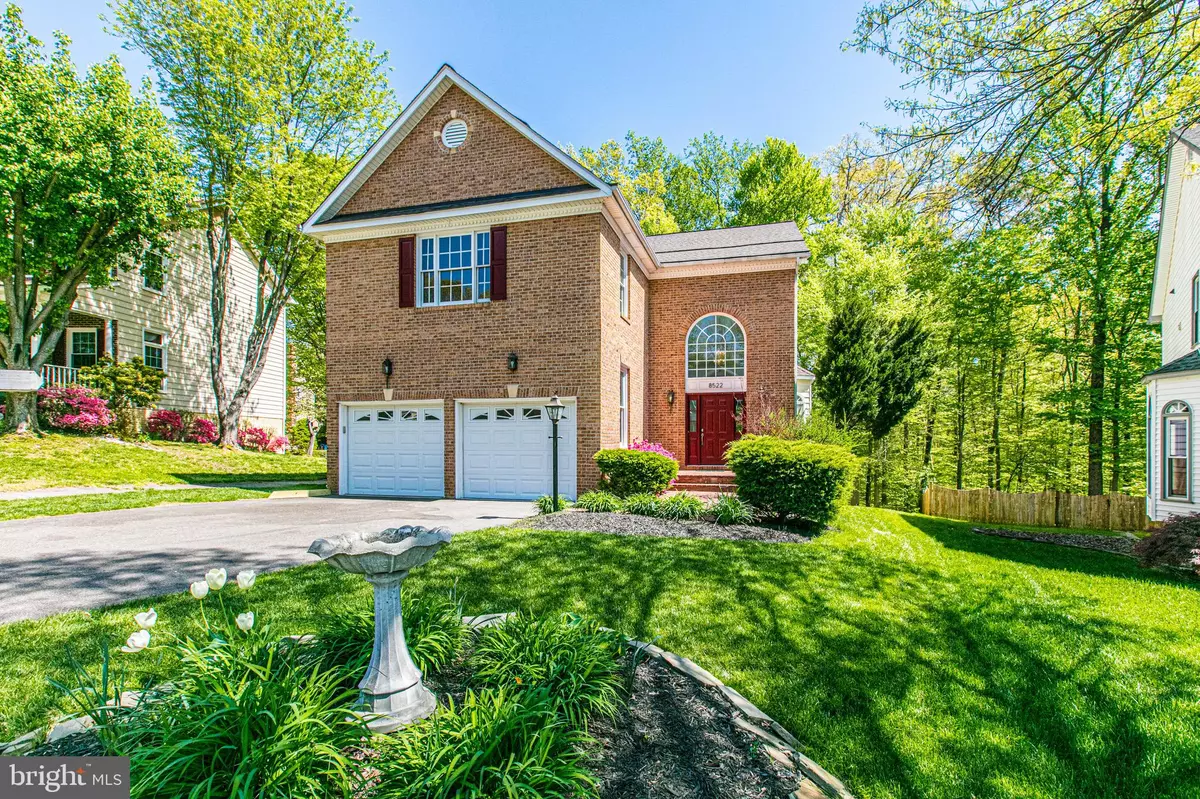$985,000
$864,999
13.9%For more information regarding the value of a property, please contact us for a free consultation.
5 Beds
5 Baths
4,564 SqFt
SOLD DATE : 05/21/2021
Key Details
Sold Price $985,000
Property Type Single Family Home
Sub Type Detached
Listing Status Sold
Purchase Type For Sale
Square Footage 4,564 sqft
Price per Sqft $215
Subdivision Middle Run Estates
MLS Listing ID VAFX1187798
Sold Date 05/21/21
Style Colonial
Bedrooms 5
Full Baths 4
Half Baths 1
HOA Fees $84/qua
HOA Y/N Y
Abv Grd Liv Area 3,464
Originating Board BRIGHT
Year Built 1991
Annual Tax Amount $8,780
Tax Year 2021
Lot Size 8,500 Sqft
Acres 0.2
Property Description
Welcome to this gorgeous home in Middle Run Estates. Original owners have lovingly maintained this 5 bedroom 4.5 bath brick front colonial. Home is located on cul-de-sac street backing to parkland, Middle Run Stream Valley Park. Cathedral ceilings in a two story foyer with a spacious formal living room & dining room combo perfect for entertaining. Gorgeous hardwood floors on main level. Updated kitchen featuring freshly painted cabinetry, high end stainless steel appliances, double oven, gas cooktop, recess lighting and granite countertops. Eat-in breakfast nook opens to deck with forest views. Inviting family room with brick fireplace with wood burning insert. Laundry on main level right off family room and garage, dryer replaced in 2020! Spacious master with attached bathroom with spa tub and huge walk-in closet. Three additional bedrooms on upper level. One bedroom with attached private bath. Other two bedrooms share full hall bath. Fully finished basement with wood-look laminate flooring. Perfect for au pair or in-law suite. Large recreation room with full size windows. Basement has large fifth bedroom with remodeled full bath (2021). Bonus room could be workout room or private home office. Walk-out to backyard with mature trees for privacy. Backyard backs to parkland. Two storage rooms with shelving, new hot water heater (2020). New roof (2021) and HVAC is less than 10 years old! Close to commuter lots and Springfield Town Center!
Location
State VA
County Fairfax
Zoning 130
Rooms
Basement Connecting Stairway, Fully Finished, Outside Entrance, Walkout Level
Interior
Interior Features Breakfast Area, Built-Ins, Ceiling Fan(s), Combination Dining/Living, Crown Moldings, Family Room Off Kitchen, Floor Plan - Traditional, Formal/Separate Dining Room, Kitchen - Eat-In, Soaking Tub, Walk-in Closet(s), Wood Stove
Hot Water Natural Gas
Cooling Central A/C
Flooring Hardwood, Laminated, Ceramic Tile
Fireplaces Number 1
Fireplaces Type Wood, Brick, Metal, Insert
Equipment Built-In Microwave, Built-In Range, Oven - Double, Refrigerator, Stainless Steel Appliances
Fireplace Y
Appliance Built-In Microwave, Built-In Range, Oven - Double, Refrigerator, Stainless Steel Appliances
Heat Source Natural Gas
Laundry Main Floor
Exterior
Exterior Feature Deck(s)
Parking Features Garage Door Opener, Inside Access
Garage Spaces 2.0
Amenities Available None
Water Access N
Roof Type Architectural Shingle
Accessibility None
Porch Deck(s)
Attached Garage 2
Total Parking Spaces 2
Garage Y
Building
Lot Description Backs to Trees, Backs - Parkland, Trees/Wooded, Cul-de-sac
Story 3
Sewer Public Sewer
Water Public
Architectural Style Colonial
Level or Stories 3
Additional Building Above Grade, Below Grade
Structure Type 9'+ Ceilings,Cathedral Ceilings
New Construction N
Schools
Elementary Schools Hunt Valley
Middle Schools Irving
High Schools West Springfield
School District Fairfax County Public Schools
Others
HOA Fee Include Common Area Maintenance,Reserve Funds,Management
Senior Community No
Tax ID 0893 26 0029
Ownership Fee Simple
SqFt Source Assessor
Acceptable Financing Cash, Conventional
Listing Terms Cash, Conventional
Financing Cash,Conventional
Special Listing Condition Standard
Read Less Info
Want to know what your home might be worth? Contact us for a FREE valuation!

Our team is ready to help you sell your home for the highest possible price ASAP

Bought with Julie A Brodie • Engel & Volkers Tysons
"My job is to find and attract mastery-based agents to the office, protect the culture, and make sure everyone is happy! "
rakan.a@firststatehometeam.com
1521 Concord Pike, Suite 102, Wilmington, DE, 19803, United States






