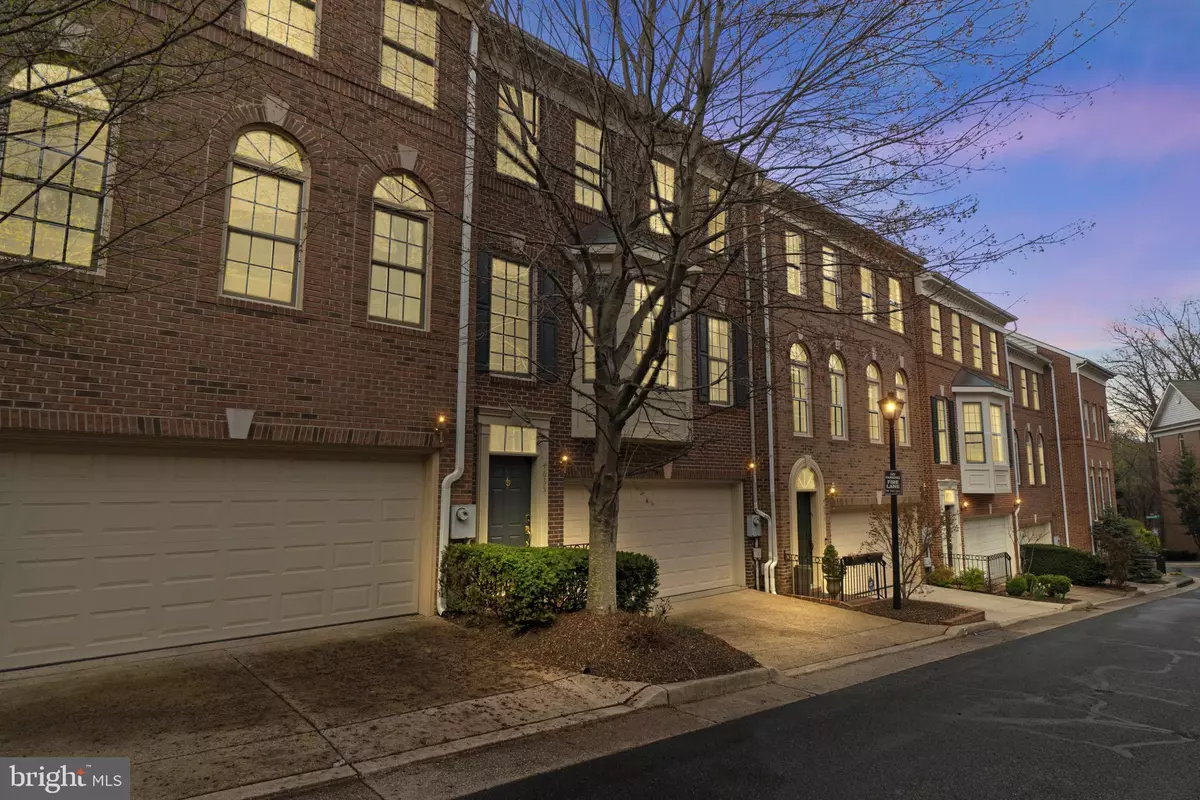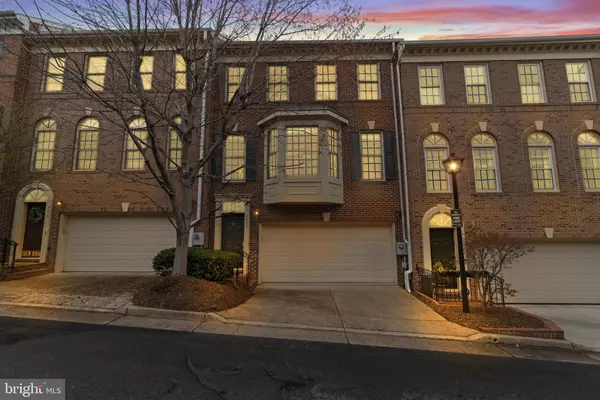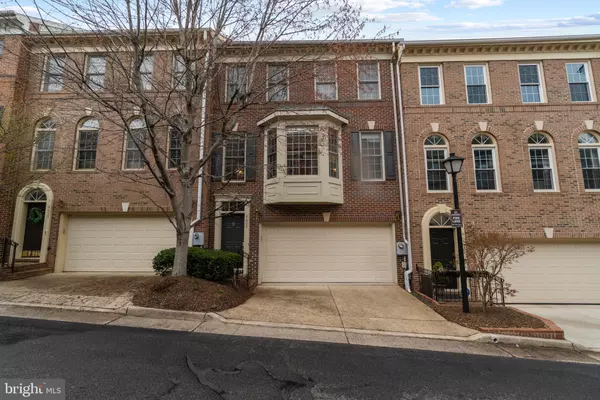$799,900
$799,900
For more information regarding the value of a property, please contact us for a free consultation.
3 Beds
3 Baths
2,155 SqFt
SOLD DATE : 05/18/2022
Key Details
Sold Price $799,900
Property Type Townhouse
Sub Type Interior Row/Townhouse
Listing Status Sold
Purchase Type For Sale
Square Footage 2,155 sqft
Price per Sqft $371
Subdivision Stonegate
MLS Listing ID VAAX2011192
Sold Date 05/18/22
Style Colonial
Bedrooms 3
Full Baths 2
Half Baths 1
HOA Fees $133/qua
HOA Y/N Y
Abv Grd Liv Area 2,155
Originating Board BRIGHT
Year Built 1996
Annual Tax Amount $7,354
Tax Year 2021
Lot Size 1,512 Sqft
Acres 0.03
Property Description
Welcome home! Located in the highly desirable Stonegate community, this 3bed/2.5 bath brick townhome not only offers an open layout and sophisticated details, but a well-kept, quiet neighborhood and a quick commute to the Pentagon/metro. You step into a foyer with a 18-foot ceiling that opens to the spacious living and dining room accented with crown molding and wainscoting. The bay window provides ample natural light that enhances the beauty of the hardwood floors. The kitchen boasts upgraded appliances, new cabinets, and granite countertops, and opens to what can be an eating area, a den, a playroom or whatever meets your needs. The plantation shutters allow in the bright morning light, but offer privacy when you want it. The gas fireplace and walk-out deck make this area a great place to relax or entertaining. The upper level includes a spacious master bedroom suite with cathedral ceilings, a walk-in closet, and a large en-suite bathroom with dual vanities, a Jacuzzi tub, a separate shower, and a small walk-in closet. The laundry is located in the hall leading to the two additional bedrooms and across from a second full bathroom. The lower level has new hardwood floors, a gas fireplace, and a sliding glass door that opens to a private patio area with room for flowers and bushes, but no mower needed! The two-car garage has a bump out for extra storage space and is wired to charge an electric vehicle. The roof, chimney, and garage door have all been replaced within the past 8 years. The homes location cant be beat: walk just 600 feet to a bus stop, where buses run every 10 minutes that take you to the Pentagon/metro in just 12 minutes. It is also just steps to Stonegates wooded walking trail and a less than 10-minute walk to Harris Teeter, Starbucks, Fort Ward Park (with soccer fields/tennis courts), and numerous restaurants. Located a minute off I-395 (but far enough to not hear the noise), you have quick and easy access to the new West Alex Shopping Center, Shirlington, Baileys Crossroads, Old Town Alexandria, Reagan National Airport, Amazon HQ2, the Pentagon, Washington, DC, and I-495. Dont miss this amazing opportunity!
Location
State VA
County Alexandria City
Zoning CDD#5
Rooms
Other Rooms Other
Basement Connecting Stairway, Fully Finished, Interior Access, Outside Entrance, Rear Entrance, Walkout Level
Interior
Hot Water Natural Gas
Heating Forced Air
Cooling Central A/C
Fireplaces Number 2
Fireplace Y
Heat Source Natural Gas
Exterior
Garage Covered Parking, Garage - Front Entry, Garage Door Opener, Inside Access
Garage Spaces 2.0
Waterfront N
Water Access N
Accessibility None
Attached Garage 2
Total Parking Spaces 2
Garage Y
Building
Story 3
Foundation Other
Sewer Public Sewer
Water Public
Architectural Style Colonial
Level or Stories 3
Additional Building Above Grade, Below Grade
New Construction N
Schools
School District Alexandria City Public Schools
Others
Senior Community No
Tax ID 011.04-06-42
Ownership Fee Simple
SqFt Source Assessor
Special Listing Condition Standard
Read Less Info
Want to know what your home might be worth? Contact us for a FREE valuation!

Our team is ready to help you sell your home for the highest possible price ASAP

Bought with Melissa A Barkalow • RLAH @properties

"My job is to find and attract mastery-based agents to the office, protect the culture, and make sure everyone is happy! "
rakan.a@firststatehometeam.com
1521 Concord Pike, Suite 102, Wilmington, DE, 19803, United States






