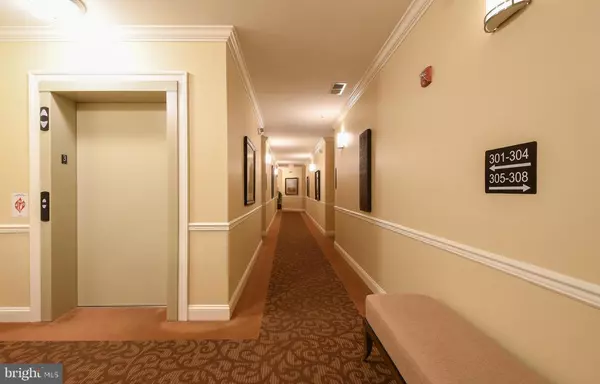$349,900
$349,900
For more information regarding the value of a property, please contact us for a free consultation.
2 Beds
2 Baths
1,558 SqFt
SOLD DATE : 02/24/2021
Key Details
Sold Price $349,900
Property Type Condo
Sub Type Condo/Co-op
Listing Status Sold
Purchase Type For Sale
Square Footage 1,558 sqft
Price per Sqft $224
Subdivision Gatherings At Wellington
MLS Listing ID VAMN141244
Sold Date 02/24/21
Style Contemporary,Traditional,Transitional
Bedrooms 2
Full Baths 2
Condo Fees $303/mo
HOA Y/N N
Abv Grd Liv Area 1,558
Originating Board BRIGHT
Year Built 2012
Annual Tax Amount $4,578
Tax Year 2020
Property Description
Welcome to ONE LEVEL LIVING in spacious LIKE NEW unit with 2 BR, 2 Bathrooms, and Balcony. Building features secure entrance, lobby, indoor mailboxes, elevator and this unit comes with ATTACHED garage for secure, private parking. Choose Elevator Access or Stairs, depending on Preference. ORIGINAL OWNERS chose many upgrades including Optional BUMPOUTS and flipping the layout (request "before flip" floor plan), NEW CARPET, NEW PAINT, and SPACIOUS unit with lots of NATURAL LIGHT and open layout. Unit includes Dining Room, Living Room, Large Eat-in Kitchen with Oversized Pantry, Owners Suite with 2 walk-in closets (upgraded shelving) and large owner's bathroom with shower. Other perks include a 2nd Bedroom, 2nd Bathroom, and a large Laundry Room. The 2nd Bedroom is space for guests, an office, craft room, etc. Currently the Dining Room is used as an office. So many options! Schedule a visit and make this home your own today!
Location
State VA
County Manassas City
Zoning R6
Rooms
Main Level Bedrooms 2
Interior
Hot Water Natural Gas
Heating Heat Pump(s)
Cooling Central A/C
Fireplace N
Heat Source Natural Gas
Laundry Dryer In Unit, Washer In Unit
Exterior
Exterior Feature Balcony
Garage Additional Storage Area, Garage Door Opener, Inside Access
Garage Spaces 2.0
Amenities Available Club House, Community Center, Elevator, Exercise Room, Jog/Walk Path, Meeting Room, Party Room, Retirement Community
Water Access N
Accessibility Elevator, 36\"+ wide Halls, 32\"+ wide Doors, Doors - Lever Handle(s), Grab Bars Mod, Level Entry - Main
Porch Balcony
Attached Garage 1
Total Parking Spaces 2
Garage Y
Building
Story 1
Unit Features Garden 1 - 4 Floors
Sewer Public Sewer
Water Public
Architectural Style Contemporary, Traditional, Transitional
Level or Stories 1
Additional Building Above Grade, Below Grade
New Construction N
Schools
School District Manassas City Public Schools
Others
HOA Fee Include Ext Bldg Maint,Fiber Optics Available,Lawn Maintenance,Management,Recreation Facility,Reserve Funds,Sewer,Snow Removal,Trash,Water
Senior Community Yes
Age Restriction 50
Tax ID 0906903306
Ownership Condominium
Security Features Main Entrance Lock
Special Listing Condition Standard
Read Less Info
Want to know what your home might be worth? Contact us for a FREE valuation!

Our team is ready to help you sell your home for the highest possible price ASAP

Bought with Michelle Walker • Redfin Corporation

"My job is to find and attract mastery-based agents to the office, protect the culture, and make sure everyone is happy! "
rakan.a@firststatehometeam.com
1521 Concord Pike, Suite 102, Wilmington, DE, 19803, United States






