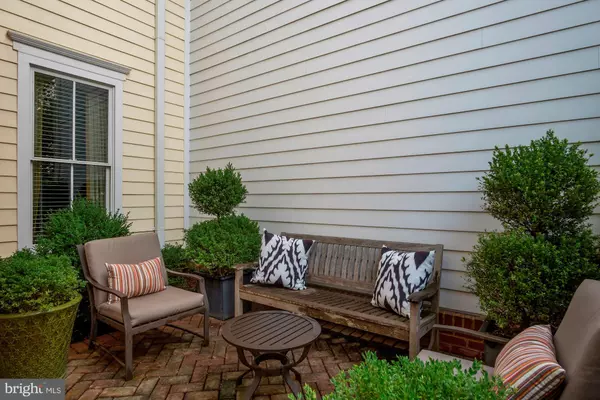$765,000
$750,000
2.0%For more information regarding the value of a property, please contact us for a free consultation.
3 Beds
3 Baths
2,669 SqFt
SOLD DATE : 09/18/2020
Key Details
Sold Price $765,000
Property Type Townhouse
Sub Type Interior Row/Townhouse
Listing Status Sold
Purchase Type For Sale
Square Footage 2,669 sqft
Price per Sqft $286
Subdivision Forest Glen Park
MLS Listing ID MDMC720742
Sold Date 09/18/20
Style Craftsman
Bedrooms 3
Full Baths 2
Half Baths 1
HOA Fees $145/mo
HOA Y/N Y
Abv Grd Liv Area 2,669
Originating Board BRIGHT
Year Built 2009
Annual Tax Amount $7,300
Tax Year 2019
Lot Size 2,346 Sqft
Acres 0.05
Property Description
Welcome home to this 2-level townhome built in 2009 by EYA and located in an incredible setting with both Rock Creek Park and the historic National Park Seminary nearby. With almost 3,000 square feet, this modern townhome will sure to delight! From the private brick courtyard, step inside to find the open and spacious living/dining areas with tall ceilings, gorgeous crown molding and hardwood floors on the main level. The gourmet kitchen with 2 breakfast areas, island, granite counters, gas cooktop, and double ovens is open to the family room with gas fireplace on one end and French doors to the concrete patio at the other. The powder room off the 2-car garage rounds out the main level. Upstairs you will find a generous master suite with bedroom featuring walls of windows, high tray ceiling, private balcony, separate sitting room/den and an amazing walk-in closet with built-in custom cabinetry. The en-suite master bath features a double vanity, large shower, soaking tub and private water closet. The rear 2 bedrooms have ample closet space and share a Jack and Jill bathroom. The laundry room with utility sink is conveniently located on the 2nd floor off the upstairs landing. Pull down stairs to attic storage can also be found in the landing space. Easy access to the Forest Glen and Silver Spring Metros plus the beltway. The low HOA fee includes access to the fitness room and party room at the National Park Seminary.
Location
State MD
County Montgomery
Zoning PD15
Rooms
Other Rooms Living Room, Dining Room, Primary Bedroom, Bedroom 2, Kitchen, Family Room, Bedroom 1, Study, Laundry, Other, Attic
Interior
Interior Features Attic, Breakfast Area, Built-Ins, Chair Railings, Ceiling Fan(s), Combination Kitchen/Living, Crown Moldings, Dining Area, Family Room Off Kitchen, Floor Plan - Open, Kitchen - Country, Kitchen - Eat-In, Kitchen - Gourmet, Kitchen - Table Space, Primary Bath(s), Upgraded Countertops, Window Treatments, Wood Floors
Hot Water 60+ Gallon Tank, Electric
Heating Energy Star Heating System, Forced Air, Heat Pump(s), Programmable Thermostat, Zoned
Cooling Central A/C, Ceiling Fan(s), Heat Pump(s)
Flooring Hardwood, Carpet, Laminated
Fireplaces Number 1
Fireplaces Type Gas/Propane, Mantel(s)
Equipment Dishwasher, Disposal, Dryer, Dryer - Front Loading, Exhaust Fan, Icemaker, Microwave, Oven - Double, Oven - Self Cleaning, Oven - Wall, Oven/Range - Gas, Range Hood, Refrigerator, Washer - Front Loading, Water Heater, Washer/Dryer Hookups Only
Fireplace Y
Window Features Double Pane,Insulated
Appliance Dishwasher, Disposal, Dryer, Dryer - Front Loading, Exhaust Fan, Icemaker, Microwave, Oven - Double, Oven - Self Cleaning, Oven - Wall, Oven/Range - Gas, Range Hood, Refrigerator, Washer - Front Loading, Water Heater, Washer/Dryer Hookups Only
Heat Source Electric
Exterior
Exterior Feature Balcony, Brick, Patio(s), Porch(es)
Parking Features Garage Door Opener
Garage Spaces 2.0
Fence Rear
Utilities Available Cable TV Available
Amenities Available Community Center, Exercise Room, Jog/Walk Path, Picnic Area
Water Access N
Roof Type Composite,Asphalt,Shingle
Accessibility Other
Porch Balcony, Brick, Patio(s), Porch(es)
Attached Garage 2
Total Parking Spaces 2
Garage Y
Building
Story 2
Sewer Public Sewer
Water Public
Architectural Style Craftsman
Level or Stories 2
Additional Building Above Grade, Below Grade
Structure Type 9'+ Ceilings,High,Tray Ceilings
New Construction N
Schools
Elementary Schools Woodlin
Middle Schools Sligo
High Schools Albert Einstein
School District Montgomery County Public Schools
Others
HOA Fee Include Common Area Maintenance,Lawn Maintenance,Management,Snow Removal
Senior Community No
Tax ID 161303532091
Ownership Fee Simple
SqFt Source Assessor
Security Features Security System
Special Listing Condition Standard
Read Less Info
Want to know what your home might be worth? Contact us for a FREE valuation!

Our team is ready to help you sell your home for the highest possible price ASAP

Bought with Daniel J Swayze • Compass
"My job is to find and attract mastery-based agents to the office, protect the culture, and make sure everyone is happy! "
rakan.a@firststatehometeam.com
1521 Concord Pike, Suite 102, Wilmington, DE, 19803, United States






