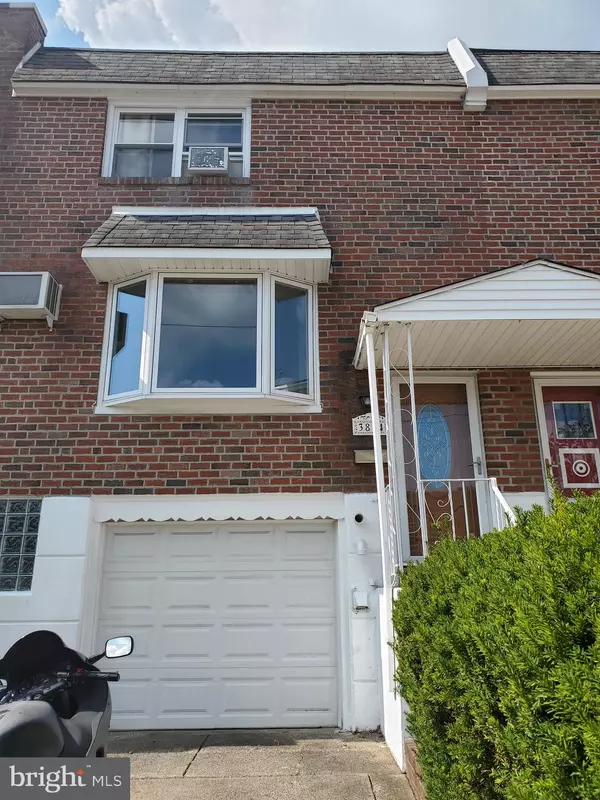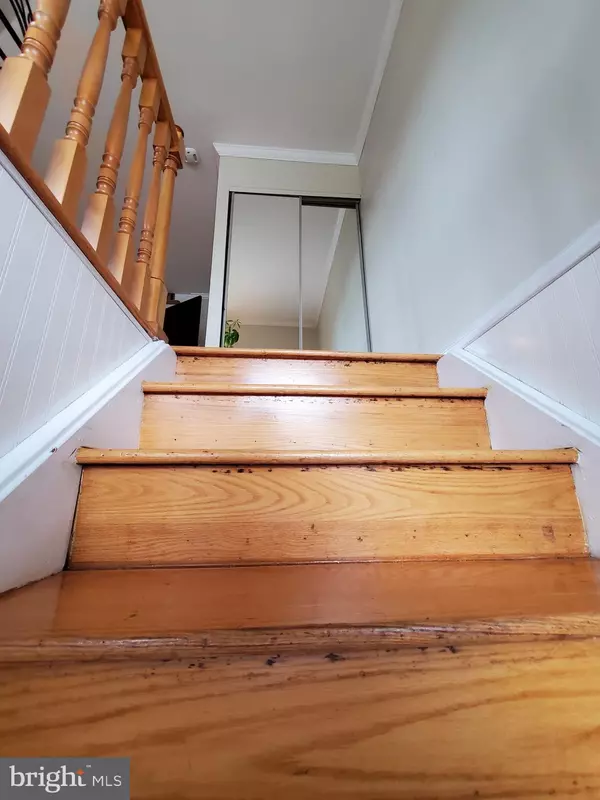$269,900
$269,900
For more information regarding the value of a property, please contact us for a free consultation.
3 Beds
2 Baths
1,600 SqFt
SOLD DATE : 09/30/2020
Key Details
Sold Price $269,900
Property Type Townhouse
Sub Type Interior Row/Townhouse
Listing Status Sold
Purchase Type For Sale
Square Footage 1,600 sqft
Price per Sqft $168
Subdivision Modena Park
MLS Listing ID PAPH922850
Sold Date 09/30/20
Style AirLite
Bedrooms 3
Full Baths 1
Half Baths 1
HOA Y/N N
Abv Grd Liv Area 1,600
Originating Board BRIGHT
Year Built 1964
Annual Tax Amount $2,905
Tax Year 2020
Lot Size 1,997 Sqft
Acres 0.05
Lot Dimensions 19.97 x 100.00
Property Description
I'm going to get straight to the point, extra large home with a "DROP DEAD" Never seen in row home before Kitchen! Enter extra spacious living room with bay window & double door closets. Open floor layout to oversized dining area and unbelievable Chef's dream kitchen with every bell & whistle imaginable! "Kraftmaid" soft close Dove white colored cabinetry, endless Quartz counters, Stone custom back-splash, 8 foot center island, Wood look ceramic tile flooring, Pantry with pull outs, Wine/Bread/Baking Pan storage cabinets, Pendant & Under-mount lighting, 5 burner stove with over-mount micro, Stainless steel appliances....just WOW. Newer powder room off the kitchen with modern octagon tile flooring and tongue & grove accent. Gorgeous sliders with built-in blinds leading to rear deck. Second floor consist of Huge master with walk-in-closet, 2 additional great sized bedrooms, ceramic tile hall bath with soaking tub, and double sized hall linen closet. Awesome finished rec-room with electric fireplace, berber carpeting, separate laundry room, and entry to 1 1/2 car garage with new electronic opener in addition to keyless entry & tons of storage space. Rear fenced in yard with patio and 15 foot round pool with new liner. Yes right, now if that wasn't enough....crown molding, recessed lighting, newer electric panel 2016, New Bosch Greenstar 95% efficient Heating/Hot water Boiler 2015 , Roof coating (prior to settlement), Hardwood flooring, A/C built in, ceiling fans, modern interior doors, timer for pool filters. All I can say is agents get your clients in today.
Location
State PA
County Philadelphia
Area 19154 (19154)
Zoning RSA4
Rooms
Basement Full, Fully Finished
Interior
Hot Water Tankless, Natural Gas
Heating Hot Water
Cooling Wall Unit, Window Unit(s)
Fireplaces Number 1
Fireplaces Type Electric
Fireplace Y
Heat Source Natural Gas
Exterior
Exterior Feature Deck(s)
Parking Features Built In
Garage Spaces 1.0
Water Access N
Accessibility None
Porch Deck(s)
Attached Garage 1
Total Parking Spaces 1
Garage Y
Building
Story 2
Sewer Public Sewer
Water Public
Architectural Style AirLite
Level or Stories 2
Additional Building Above Grade, Below Grade
New Construction N
Schools
School District The School District Of Philadelphia
Others
Senior Community No
Tax ID 662555600
Ownership Fee Simple
SqFt Source Assessor
Special Listing Condition Standard
Read Less Info
Want to know what your home might be worth? Contact us for a FREE valuation!

Our team is ready to help you sell your home for the highest possible price ASAP

Bought with Kristin McConnell • McCarthy Real Estate

"My job is to find and attract mastery-based agents to the office, protect the culture, and make sure everyone is happy! "
rakan.a@firststatehometeam.com
1521 Concord Pike, Suite 102, Wilmington, DE, 19803, United States






