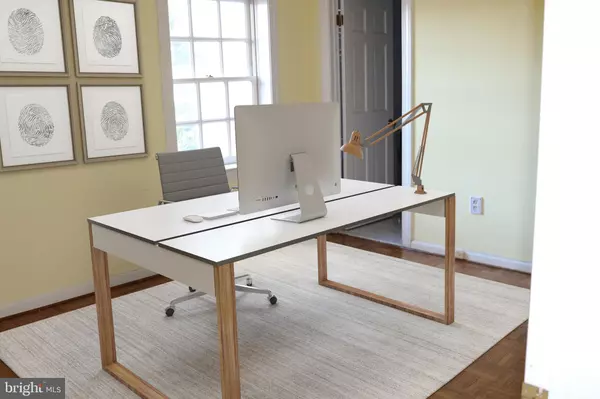$1,900,000
$2,024,900
6.2%For more information regarding the value of a property, please contact us for a free consultation.
5 Beds
7 Baths
7,722 SqFt
SOLD DATE : 05/11/2021
Key Details
Sold Price $1,900,000
Property Type Single Family Home
Sub Type Detached
Listing Status Sold
Purchase Type For Sale
Square Footage 7,722 sqft
Price per Sqft $246
Subdivision None Available
MLS Listing ID VAFX1173298
Sold Date 05/11/21
Style Colonial
Bedrooms 5
Full Baths 5
Half Baths 2
HOA Y/N N
Abv Grd Liv Area 7,722
Originating Board BRIGHT
Year Built 1900
Annual Tax Amount $20,731
Tax Year 2021
Lot Size 7.416 Acres
Acres 7.42
Property Description
$75K price reduction on this Rare, beautifully updated 1900 styled Mansion, located on a private road with a Paved tree-lined winding driveway around side of house exiting out front to Walker Road. The house is beautifully landscaped with a fountain out front with Gold Fish. The mansion has over 7.4 acres of land with beautiful trees with light fixtures around the landscape. Inside this exquisite listing on the first floor is a large Oak Wood paneled foyer, a Study room, Formal Entertainment room, Formal Dining Room, Kitchen, Den dining combination room and a large kitchen equipped with Viking Appliances and cabinets galore. Also, there is a large entertainment room that exits to a large stone deck with a built-in Barbecue Center. The upper level has 5 bedrooms with a full bath in each. The enormous Owners Suite is on the far end with a sitting room with a fireplace, cedar closet, 2 mirrored sinks, a large jacuzzi and dual showers. The basement needs the walls rebuilt. The basement has a large storage room, laundry room, entertainment room, kitchen, bedroom, exercise room with a fireplace, and a 3-car garage. Connections for 2 full and 1 half bath exist. The home has a new roof installed in the fall of 2019. This 7722 sqft beauty has lots of possibilities. Please follow COVID-19 Guidelines. To help visualize this homes floorplan and to highlight its potential, virtual furnishings have been added to photos found in this listing. This is a REO Property and it is being sold AS IS with no repairs. The seller request non-cash buyers prequalify with Carrington Mortgage Service LLC at 844-531-3718.
Location
State VA
County Fairfax
Zoning 100
Direction Northeast
Rooms
Basement Garage Access, Full, Daylight, Partial, Drain, Heated, Poured Concrete, Rough Bath Plumb, Side Entrance, Space For Rooms, Unfinished, Walkout Stairs, Walkout Level, Windows
Interior
Interior Features Attic, Breakfast Area, Built-Ins, Butlers Pantry, Cedar Closet(s), Central Vacuum, Combination Dining/Living, Combination Kitchen/Dining, Dining Area, Family Room Off Kitchen, Formal/Separate Dining Room, Kitchen - Gourmet, Kitchen - Table Space, Pantry, Recessed Lighting, Soaking Tub, Stall Shower, Walk-in Closet(s), Water Treat System, Wine Storage, Wood Floors
Hot Water Natural Gas
Heating Heat Pump(s)
Cooling Central A/C
Flooring Hardwood
Fireplaces Number 4
Fireplaces Type Brick
Equipment Built-In Microwave, Built-In Range, Central Vacuum, Cooktop - Down Draft, Dishwasher, Freezer, Icemaker, Indoor Grill, Intercom, Oven - Double, Oven - Self Cleaning, Refrigerator, Stainless Steel Appliances, Water Heater
Fireplace Y
Window Features Screens,Wood Frame
Appliance Built-In Microwave, Built-In Range, Central Vacuum, Cooktop - Down Draft, Dishwasher, Freezer, Icemaker, Indoor Grill, Intercom, Oven - Double, Oven - Self Cleaning, Refrigerator, Stainless Steel Appliances, Water Heater
Heat Source Natural Gas
Exterior
Exterior Feature Deck(s), Patio(s), Porch(es)
Parking Features Additional Storage Area, Basement Garage, Garage - Side Entry, Garage Door Opener, Inside Access
Garage Spaces 3.0
Fence Board
Utilities Available Electric Available, Water Available, Cable TV, Phone Available, Natural Gas Available
Water Access N
View Trees/Woods
Roof Type Asbestos Shingle
Street Surface Black Top,Paved
Accessibility 2+ Access Exits, 48\"+ Halls, >84\" Garage Door, Accessible Switches/Outlets, Doors - Lever Handle(s), Kitchen Mod
Porch Deck(s), Patio(s), Porch(es)
Road Frontage Private
Attached Garage 3
Total Parking Spaces 3
Garage Y
Building
Lot Description Backs to Trees, Cleared, Corner, Front Yard, Landscaping, Partly Wooded, Private, Rear Yard, Road Frontage, Trees/Wooded
Story 3
Foundation Slab
Sewer Septic Exists
Water Well
Architectural Style Colonial
Level or Stories 3
Additional Building Above Grade, Below Grade
Structure Type Dry Wall
New Construction N
Schools
Elementary Schools Colvin Run
High Schools Langley
School District Fairfax County Public Schools
Others
Pets Allowed Y
Senior Community No
Tax ID 0124 13 G
Ownership Fee Simple
SqFt Source Assessor
Security Features Carbon Monoxide Detector(s),Electric Alarm,Main Entrance Lock,Smoke Detector
Acceptable Financing Cash, Conventional, Other
Horse Property N
Listing Terms Cash, Conventional, Other
Financing Cash,Conventional,Other
Special Listing Condition REO (Real Estate Owned)
Pets Allowed No Pet Restrictions
Read Less Info
Want to know what your home might be worth? Contact us for a FREE valuation!

Our team is ready to help you sell your home for the highest possible price ASAP

Bought with Fouad Talout • Long & Foster Real Estate, Inc.
"My job is to find and attract mastery-based agents to the office, protect the culture, and make sure everyone is happy! "
rakan.a@firststatehometeam.com
1521 Concord Pike, Suite 102, Wilmington, DE, 19803, United States






