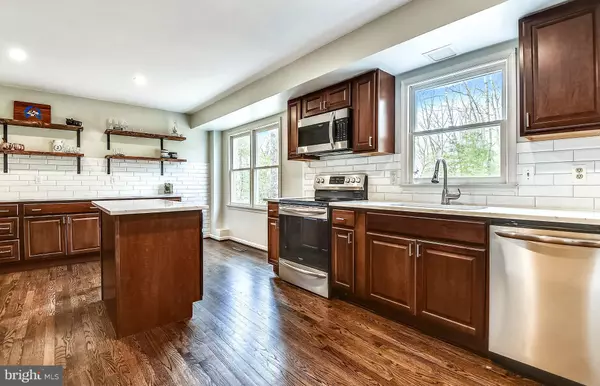$615,000
$580,000
6.0%For more information regarding the value of a property, please contact us for a free consultation.
3 Beds
3 Baths
2,030 SqFt
SOLD DATE : 05/10/2021
Key Details
Sold Price $615,000
Property Type Single Family Home
Sub Type Detached
Listing Status Sold
Purchase Type For Sale
Square Footage 2,030 sqft
Price per Sqft $302
Subdivision Gingerville Woods
MLS Listing ID MDAA462460
Sold Date 05/10/21
Style Contemporary
Bedrooms 3
Full Baths 2
Half Baths 1
HOA Fees $20/ann
HOA Y/N Y
Abv Grd Liv Area 1,630
Originating Board BRIGHT
Year Built 1987
Annual Tax Amount $5,278
Tax Year 2020
Lot Size 1.040 Acres
Acres 1.04
Property Description
Due to the high level of interest in the property, the sellers ask for highest and best offers only w/out escalation clauses and offers must be submitted by midnight on Friday 4/2 for the sellers review on Saturday - thanks to all. Here is a wonderful opportunity to live in the sought-after Gingerville Woods Community on 1.04 acres of wooded privacy but so close to shopping, restaurants, Rte 50 and DTA. The driveway is accessed from a side street on a quiet cul de sac offering even more privacy. The front foyer leads into the main level featuring refinished hardwood floors throughout the home and a recently renovated chef's Kitchen with an island, SS Appliances, Subway tile, quartz countertops, plenty of cabinet space/shelving and new recessed lighting. Adjoining is a large dining/living area all with hardwood flooring and sliding doors which lead to a spacious deck & fenced backyard in peaceful solitude.The whole family will enjoy the spacious Living room with wood burning fireplace & cathedral ceilings. The second level also has refinished hardwoods with three large Bedrooms, all with views of trees and nature; the master bedroom comes complete w/large closets & renovated full Bath. The second and third bedrooms are also sizable with a hall full bath with tile shower surround/flooring and washer & dryer close at hand. Wonderfully oversized windows throughout the home enable you to enjoy tranquil views while light pours in. The basement is a recently finished carpeted open space with easy access to the Trane HVAC , HWH, Amtrol Water Conditioner, and large egress window. A generous side entrance two car garage makes for easy access to the home in any weather. Basement stairs and landing to be carpeted prior to settlement. Community amenities include Playgrounds, Pond, Ball field, Basketball courts, Pavilion and Community Pool(Pool requires separate Membership). Showing covid restrictions in place - wear masks while in the home - maximum 3 people inside at any one time.
Location
State MD
County Anne Arundel
Zoning R1
Rooms
Other Rooms Living Room, Dining Room, Bedroom 2, Bedroom 3, Kitchen, Family Room, Foyer, Bedroom 1, Laundry, Bathroom 2, Bathroom 3, Primary Bathroom
Basement Fully Finished, Windows, Sump Pump, Interior Access, Drainage System
Interior
Interior Features Kitchen - Country, Water Treat System, Wood Floors, Formal/Separate Dining Room, Built-Ins, Floor Plan - Open
Hot Water Electric
Heating Heat Pump(s)
Cooling Heat Pump(s), Central A/C
Flooring Hardwood
Fireplaces Number 1
Fireplaces Type Wood, Screen
Equipment Energy Efficient Appliances, Icemaker, Microwave, Oven/Range - Electric, Refrigerator, Stainless Steel Appliances, Washer, Water Conditioner - Owned, Water Heater
Furnishings No
Fireplace Y
Window Features Double Pane
Appliance Energy Efficient Appliances, Icemaker, Microwave, Oven/Range - Electric, Refrigerator, Stainless Steel Appliances, Washer, Water Conditioner - Owned, Water Heater
Heat Source Electric
Laundry Has Laundry, Upper Floor
Exterior
Parking Features Garage - Side Entry, Garage Door Opener, Inside Access
Garage Spaces 2.0
Fence Wood, Rear
Utilities Available Other
Amenities Available Pool - Outdoor
Water Access N
View Trees/Woods
Roof Type Asphalt
Accessibility Other
Attached Garage 2
Total Parking Spaces 2
Garage Y
Building
Lot Description Backs to Trees, Front Yard, SideYard(s), Stream/Creek, Trees/Wooded, Corner
Story 2.5
Sewer Private Sewer
Water Well, Conditioner
Architectural Style Contemporary
Level or Stories 2.5
Additional Building Above Grade, Below Grade
Structure Type Dry Wall
New Construction N
Schools
Elementary Schools Edgewater
Middle Schools Central
High Schools South River
School District Anne Arundel County Public Schools
Others
Pets Allowed Y
HOA Fee Include Pool(s)
Senior Community No
Tax ID 020228790035593
Ownership Fee Simple
SqFt Source Assessor
Security Features Smoke Detector
Horse Property N
Special Listing Condition Standard
Pets Allowed No Pet Restrictions
Read Less Info
Want to know what your home might be worth? Contact us for a FREE valuation!

Our team is ready to help you sell your home for the highest possible price ASAP

Bought with Whitney Jerdal • Compass
"My job is to find and attract mastery-based agents to the office, protect the culture, and make sure everyone is happy! "
rakan.a@firststatehometeam.com
1521 Concord Pike, Suite 102, Wilmington, DE, 19803, United States






