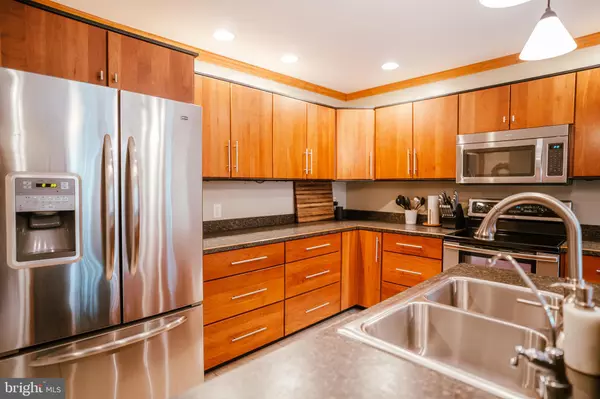$372,000
$372,000
For more information regarding the value of a property, please contact us for a free consultation.
4 Beds
3 Baths
1,856 SqFt
SOLD DATE : 03/14/2022
Key Details
Sold Price $372,000
Property Type Single Family Home
Sub Type Detached
Listing Status Sold
Purchase Type For Sale
Square Footage 1,856 sqft
Price per Sqft $200
Subdivision None Available
MLS Listing ID DEKT2006806
Sold Date 03/14/22
Style Contemporary
Bedrooms 4
Full Baths 2
Half Baths 1
HOA Y/N N
Abv Grd Liv Area 1,856
Originating Board BRIGHT
Year Built 1986
Annual Tax Amount $1,192
Tax Year 2021
Lot Size 0.670 Acres
Acres 0.67
Lot Dimensions 170.00 x 170.63
Property Description
Welcome to a unique space you can call home, sitting on a spacious lot that backs up to trees and a little creek. The backyard has visitors like turtles, deer, wild turkeys and owls! A nice brick porch leads you to the front door. Once you walk in youll see beautiful vaulted ceilings, skylights, bright natural light from the family room, dining room, and kitchen. Custom Brazilian cherry hardwood floors in the living and dining rooms, with tile in the kitchen, and laundry area. Get cozy by the wood-burning fireplace while watching movies. The dining room features a sliding door that leads to a large deck. The kitchen features high-end cabinetry, under cabinet lighting, stainless steel appliances, an island with a built-in sink, and amazing French doors leading to the deck. Put a table in front of the French doors and enjoy breakfast with a view and fresh air. The tile floor under the kitchen eating area is heated! This space is great for indoor/outdoor entertaining. Theres main floor laundry by the garage entrance and a half bath. Upstairs, you have 4 bedrooms with spacious closets. At the top of the stairs, you can look over the living room from the second floor landing. The guest bath upstairs features a custom countertop and upgraded fixtures, with a shower/tub combo. The master suite features vaulted ceilings, a large bathroom with custom surround tile shower and pebble shower floor. Large walk-in master closet separated from the bathroom by double doors. The tile floor in the master bathroom can be heated as well! Upgraded fixtures and countertops throughout the home. The 2-car garage has ample space and built-in cabinets and shelves for storage, as well as additional attic storage. The garage includes a utility sink for easy cleaning of items you dont want to take inside the house. This home features an electric vehicle charging station! The spacious lot allows an extended driveway that fits up to 8 cars. NO HOA! Park your large toys on wheels here. Location is great, in the highly desirable Caesar Rodney school district. The street connects to Hwy 13 with various shops and restaurants. Easy access to Dover Air Force Base. No neighbors in the back or the left and this home faces an empty non-buildable lot across the street, which allows more privacy for the home. Want to go on a walk around the neighborhood? Theres a community right across the street that is easy to walk around. The exterior of this lovely home features mature landscaping, flower beds that are colorful in the spring, and towering oaks guarding the entrance. Come make this incredible home yours and enjoy the nature and beauty it offers inside and out! (Please submit offers by Monday 1/24 at 8pm.)
Location
State DE
County Kent
Area Caesar Rodney (30803)
Zoning RS1
Interior
Interior Features Built-Ins, Ceiling Fan(s), Dining Area, Kitchen - Eat-In, Kitchen - Island, Recessed Lighting, Skylight(s), Tub Shower, Walk-in Closet(s), Wood Floors
Hot Water Electric
Heating Heat Pump(s)
Cooling Central A/C
Fireplaces Number 1
Fireplaces Type Mantel(s), Wood
Equipment Dishwasher, Disposal, Dryer - Electric, Microwave, Oven - Double, Oven/Range - Electric, Refrigerator, Stainless Steel Appliances, Washer
Fireplace Y
Appliance Dishwasher, Disposal, Dryer - Electric, Microwave, Oven - Double, Oven/Range - Electric, Refrigerator, Stainless Steel Appliances, Washer
Heat Source Electric
Laundry Main Floor
Exterior
Exterior Feature Deck(s), Porch(es), Terrace
Parking Features Garage - Side Entry, Garage Door Opener, Inside Access
Garage Spaces 10.0
Water Access N
Accessibility None
Porch Deck(s), Porch(es), Terrace
Attached Garage 2
Total Parking Spaces 10
Garage Y
Building
Lot Description Backs to Trees, Front Yard, Landscaping, Not In Development, Rear Yard, SideYard(s), Stream/Creek
Story 2
Foundation Crawl Space
Sewer On Site Septic, Gravity Sept Fld
Water Well
Architectural Style Contemporary
Level or Stories 2
Additional Building Above Grade, Below Grade
New Construction N
Schools
School District Caesar Rodney
Others
Senior Community No
Tax ID NM-00-09400-02-2800-000
Ownership Fee Simple
SqFt Source Estimated
Acceptable Financing Cash, Conventional, FHA, USDA, VA
Listing Terms Cash, Conventional, FHA, USDA, VA
Financing Cash,Conventional,FHA,USDA,VA
Special Listing Condition Standard
Read Less Info
Want to know what your home might be worth? Contact us for a FREE valuation!

Our team is ready to help you sell your home for the highest possible price ASAP

Bought with Tracy L Surguy • Burns & Ellis Realtors
"My job is to find and attract mastery-based agents to the office, protect the culture, and make sure everyone is happy! "
rakan.a@firststatehometeam.com
1521 Concord Pike, Suite 102, Wilmington, DE, 19803, United States






