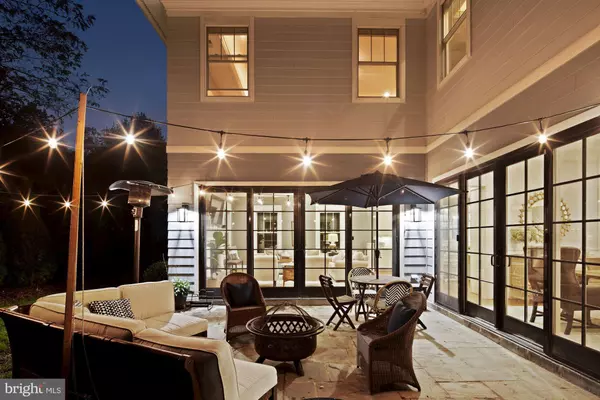$1,950,000
$1,985,000
1.8%For more information regarding the value of a property, please contact us for a free consultation.
5 Beds
7 Baths
4,328 SqFt
SOLD DATE : 12/15/2020
Key Details
Sold Price $1,950,000
Property Type Single Family Home
Sub Type Detached
Listing Status Sold
Purchase Type For Sale
Square Footage 4,328 sqft
Price per Sqft $450
Subdivision Donaldson Run
MLS Listing ID VAAR171740
Sold Date 12/15/20
Style Craftsman
Bedrooms 5
Full Baths 5
Half Baths 2
HOA Y/N N
Abv Grd Liv Area 4,328
Originating Board BRIGHT
Year Built 2013
Annual Tax Amount $19,084
Tax Year 2020
Lot Size 8,792 Sqft
Acres 0.2
Property Description
JUST LISTED! Fabulous 5 Bedroom, 5 Full + 2 Half Bath home in Arlington's sought-after Donaldson Run neighborhood! Grand scale throughout approx. 5,600 SF of finished living space with soaring high ceilings, gleaming hardwood floors, and bright open floor plan. Gourmet Kitchen features granite counter tops including large T-shaped island, and top of the line stainless steel appliances including Sub-Zero refrigerator, Bosch dishwasher, and Wolf gas range! Family Room with fireplace, formal Dining Room, and Office - all open with sliding glass doors to the private backyard patio and fenced backyard perfect for al fresco entertaining. FIVE BEDROOM SUITES each have their own bathrooms including the expansive Master Suite with Sitting Room, Wet Bar, His & Her walk-in closets, and luxurious marble bathroom with dual vanities, double shower with frameless glass, separate soaking tub, and private water closet. Spacious Laundry Room is conveniently located on the upper bedroom level. Fully finished lower level offers great recreation rooms, storage, and fifth bedroom suite. MUST SEE!
Location
State VA
County Arlington
Zoning R-10
Direction West
Rooms
Other Rooms Living Room, Dining Room, Bedroom 2, Bedroom 3, Bedroom 4, Bedroom 5, Kitchen, Family Room, Foyer, Bedroom 1, Exercise Room, Office, Recreation Room, Bathroom 1, Bathroom 2, Bathroom 3, Full Bath
Basement Other
Interior
Hot Water Natural Gas
Heating Forced Air, Zoned
Cooling Central A/C
Flooring Hardwood
Fireplaces Number 1
Fireplaces Type Gas/Propane
Fireplace Y
Heat Source Natural Gas
Laundry Has Laundry, Upper Floor
Exterior
Parking Features Garage - Front Entry
Garage Spaces 2.0
Fence Rear, Wood
Utilities Available Cable TV, Electric Available, Natural Gas Available
Water Access N
Roof Type Architectural Shingle
Accessibility Other
Attached Garage 2
Total Parking Spaces 2
Garage Y
Building
Lot Description Rear Yard
Story 3
Sewer Public Sewer
Water Public
Architectural Style Craftsman
Level or Stories 3
Additional Building Above Grade, Below Grade
New Construction N
Schools
Elementary Schools Taylor
Middle Schools Dorothy Hamm
High Schools Yorktown
School District Arlington County Public Schools
Others
Pets Allowed Y
Senior Community No
Tax ID 05-024-014
Ownership Fee Simple
SqFt Source Assessor
Special Listing Condition Standard
Pets Allowed No Pet Restrictions
Read Less Info
Want to know what your home might be worth? Contact us for a FREE valuation!

Our team is ready to help you sell your home for the highest possible price ASAP

Bought with Catherine Arnaud-Charbonneau • Compass
"My job is to find and attract mastery-based agents to the office, protect the culture, and make sure everyone is happy! "
rakan.a@firststatehometeam.com
1521 Concord Pike, Suite 102, Wilmington, DE, 19803, United States






