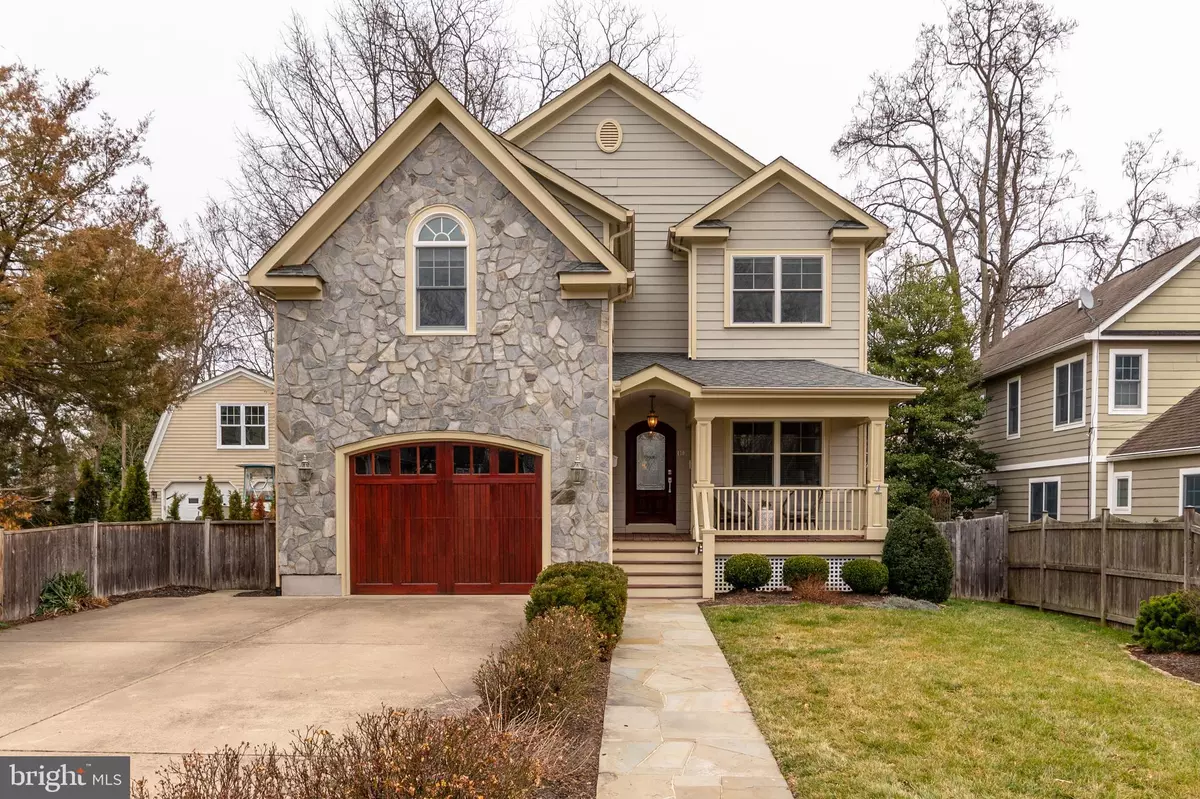$1,470,000
$1,499,900
2.0%For more information regarding the value of a property, please contact us for a free consultation.
5 Beds
4 Baths
4,795 SqFt
SOLD DATE : 04/18/2022
Key Details
Sold Price $1,470,000
Property Type Single Family Home
Sub Type Detached
Listing Status Sold
Purchase Type For Sale
Square Footage 4,795 sqft
Price per Sqft $306
Subdivision Douglas Park
MLS Listing ID VAAR2012830
Sold Date 04/18/22
Style Normandy
Bedrooms 5
Full Baths 3
Half Baths 1
HOA Y/N N
Abv Grd Liv Area 3,505
Originating Board BRIGHT
Year Built 2007
Annual Tax Amount $12,411
Tax Year 2021
Lot Size 8,400 Sqft
Acres 0.19
Property Description
Nestled in a quiet tree-lined block in Arlington, Virginia just 10 minutes outside DC, youll find this stunning stone craftsman home with 5 bedrooms and 3.5 baths on 3 fully finished levels and over 4,600 square feet. This home is beautiful both inside and out, with a stone exterior, cedar garage door, inviting front porch, and unique arched front door. Step inside to elegant finishes throughout, starting with oak hardwood floors, crown molding, designer fixtures and fresh paint. The huge gourmet kitchen is a chefs dream, equipped with stainless steel GE appliances, a 6-burner gas range and a touchless and voice activated kitchen faucet, pull out shelving in all the cabinets, two large pantries and island storage. The kitchen seamlessly flows into the welcoming family room, which boasts a gas fireplace, and the sunny breakfast area with a Palladian window overlooking the expansive backyard. The large living room and formal dining room make indoor entertaining a must, or take the party outside and dine al fresco on the Trex deck or flagstone patio while the little ones run and play in the vast newly landscaped yard. A powder room and laundry room complete the main level. Upstairs, the spacious primary suite features a huge custom walk-in closet and a stunning spa-like bathroom with a massive walk-in shower with dual heads, a double vanity and luxurious soaking tub. Two more large bedrooms and a full bathroom are on the upper level, one with a custom Elfa closet. The lower level could double as a separate apartment or au-pair suite,equipped with a kitchenette, stainless steel appliances, 2 bedrooms, full bathroom, second laundry room and large living space or recreation area. There is a dual-zone HVAC system + smart thermostat, tons of storage space, including an attic and basement storage room, and parking for 1 car in the garage.
Walk to Douglas Park, Fort Barnard Park, and Walter Reed Recreation Center, or to Arlington Cinema Drafthouse and other popular spots along Columbia Pike.Just a few minutes to Pentagon City, Amazons HQ2, Clarendon and 10 minutes to the nations capital, commuting is a breeze. Dont miss your chance to live in a spacious, move-in ready home while enjoying the peacefulness of the suburbs and the proximity to DC!
Location
State VA
County Arlington
Zoning R-6
Rooms
Other Rooms Living Room, Dining Room, Bedroom 2, Bedroom 3, Bedroom 4, Bedroom 5, Kitchen, Family Room, Recreation Room, Primary Bathroom, Full Bath, Half Bath
Basement Connecting Stairway, Fully Finished, Walkout Stairs
Interior
Interior Features Butlers Pantry, Chair Railings, Crown Moldings, Dining Area, Kitchen - Gourmet, Kitchen - Island, Primary Bath(s), Upgraded Countertops, WhirlPool/HotTub, Wood Floors
Hot Water Natural Gas
Heating Forced Air, Heat Pump(s)
Cooling Central A/C
Fireplaces Number 1
Fireplaces Type Fireplace - Glass Doors
Equipment Built-In Microwave, Dishwasher, Disposal, Dryer, Exhaust Fan, Icemaker, Microwave, Oven - Double, Refrigerator, Stove, Washer
Fireplace Y
Window Features ENERGY STAR Qualified
Appliance Built-In Microwave, Dishwasher, Disposal, Dryer, Exhaust Fan, Icemaker, Microwave, Oven - Double, Refrigerator, Stove, Washer
Heat Source Natural Gas
Exterior
Exterior Feature Patio(s), Porch(es)
Parking Features Garage - Front Entry
Garage Spaces 1.0
Fence Rear, Privacy
Water Access N
Accessibility None
Porch Patio(s), Porch(es)
Attached Garage 1
Total Parking Spaces 1
Garage Y
Building
Lot Description Level
Story 3
Foundation Slab
Sewer Public Sewer
Water Public
Architectural Style Normandy
Level or Stories 3
Additional Building Above Grade, Below Grade
Structure Type 9'+ Ceilings
New Construction N
Schools
Elementary Schools Randolph
Middle Schools Jefferson
High Schools Wakefield
School District Arlington County Public Schools
Others
Senior Community No
Tax ID 26-012-026
Ownership Fee Simple
SqFt Source Assessor
Special Listing Condition Standard
Read Less Info
Want to know what your home might be worth? Contact us for a FREE valuation!

Our team is ready to help you sell your home for the highest possible price ASAP

Bought with Carol M Hamilton • Keller Williams Capital Properties
"My job is to find and attract mastery-based agents to the office, protect the culture, and make sure everyone is happy! "
rakan.a@firststatehometeam.com
1521 Concord Pike, Suite 102, Wilmington, DE, 19803, United States






