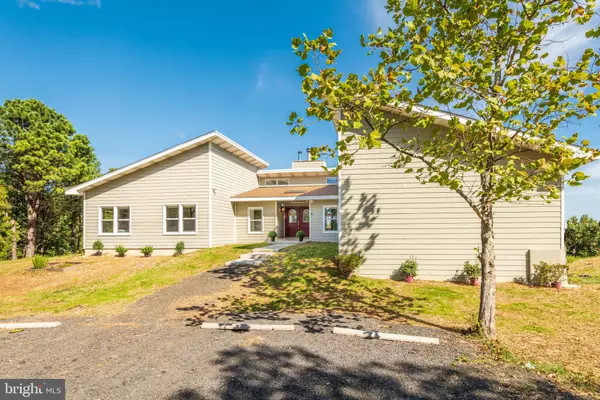$649,000
$649,000
For more information regarding the value of a property, please contact us for a free consultation.
4 Beds
3 Baths
3,132 SqFt
SOLD DATE : 11/24/2020
Key Details
Sold Price $649,000
Property Type Single Family Home
Sub Type Detached
Listing Status Sold
Purchase Type For Sale
Square Footage 3,132 sqft
Price per Sqft $207
Subdivision None Available
MLS Listing ID VAPW498934
Sold Date 11/24/20
Style Ranch/Rambler
Bedrooms 4
Full Baths 3
HOA Y/N N
Abv Grd Liv Area 3,132
Originating Board BRIGHT
Year Built 1991
Annual Tax Amount $6,605
Tax Year 2020
Lot Size 10.087 Acres
Acres 10.09
Property Description
If you are looking for a get-away, a cozy mountaintop home, an investment, or all three, this immensely private 10-acre property with spectacular panoramic views is a must see. Priced to sell, this lovely one level home is located in the middle of a clearing on top of Bull Run Mountain. While not updated, it is move-in-ready, and the possibilities are endless. As you approach the home you will be overwhelmed by the breathtaking views, some of which reach all the way to DC on a clear day. The most distinguishing features of this home include the massive great room with its vaulted ceiling, the huge beautiful deck (2017) and its walls of windows which make the fabulous vistas part of your daily life. The large master suite includes a sitting area, French doors leading to the deck and a hot tub in the bath. The sliding glass door and most of the windows were replaced recently (2019). Also new are the HVAC, the pipes, the flagstone porch and the walkway (2020). The lower level is limited only by your imagination-3,000sf of unfinished space with 10 ft ceilings and doublewide French doors. And only minutes to stores, restaurants and major highways. Come see this amazing property for yourself!
Location
State VA
County Prince William
Zoning A1
Rooms
Basement Full, Unfinished, Walkout Level
Main Level Bedrooms 4
Interior
Interior Features Attic, Ceiling Fan(s), Breakfast Area, Dining Area, Entry Level Bedroom, Family Room Off Kitchen, Floor Plan - Open, Primary Bath(s), Wood Floors, Carpet, Pantry, WhirlPool/HotTub, Window Treatments
Hot Water Electric
Heating Heat Pump(s)
Cooling Central A/C
Flooring Hardwood, Carpet, Stone
Fireplaces Number 1
Fireplaces Type Stone, Double Sided
Equipment Dishwasher, Disposal, Dryer, Icemaker, Oven/Range - Electric, Refrigerator, Washer, Built-In Microwave
Fireplace Y
Appliance Dishwasher, Disposal, Dryer, Icemaker, Oven/Range - Electric, Refrigerator, Washer, Built-In Microwave
Heat Source Electric
Laundry Main Floor
Exterior
Garage Garage - Side Entry, Garage Door Opener
Garage Spaces 2.0
Water Access N
View Valley, Scenic Vista, Trees/Woods
Roof Type Shingle
Accessibility Grab Bars Mod
Attached Garage 2
Total Parking Spaces 2
Garage Y
Building
Story 1
Sewer Community Septic Tank, Private Septic Tank
Water Well
Architectural Style Ranch/Rambler
Level or Stories 1
Additional Building Above Grade, Below Grade
Structure Type Vaulted Ceilings
New Construction N
Schools
Elementary Schools Gravely
Middle Schools Ronald Wilson Regan
High Schools Battlefield
School District Prince William County Public Schools
Others
Senior Community No
Tax ID 7199-26-1873
Ownership Fee Simple
SqFt Source Assessor
Acceptable Financing Cash, Conventional, FHA, VA, VHDA, Other
Listing Terms Cash, Conventional, FHA, VA, VHDA, Other
Financing Cash,Conventional,FHA,VA,VHDA,Other
Special Listing Condition Standard
Read Less Info
Want to know what your home might be worth? Contact us for a FREE valuation!

Our team is ready to help you sell your home for the highest possible price ASAP

Bought with Joseph K Dao • Redfin Corporation

"My job is to find and attract mastery-based agents to the office, protect the culture, and make sure everyone is happy! "
rakan.a@firststatehometeam.com
1521 Concord Pike, Suite 102, Wilmington, DE, 19803, United States






