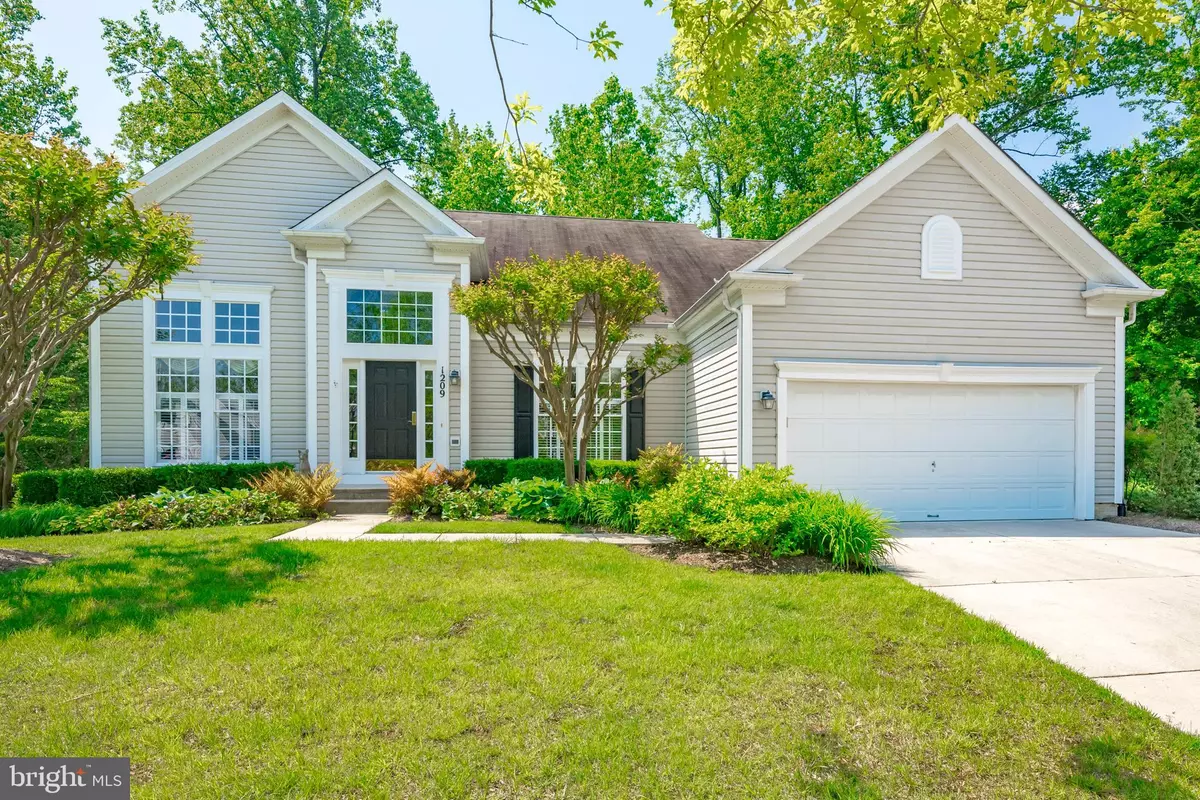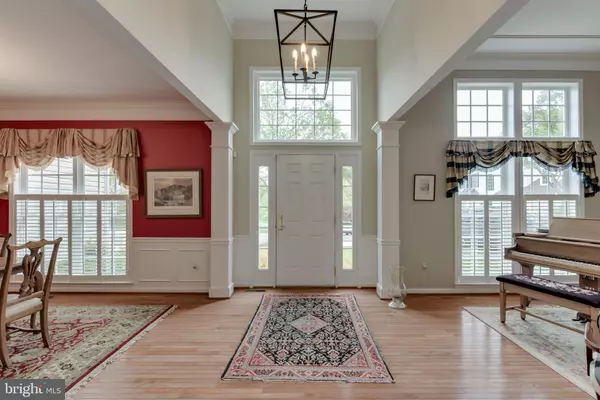$525,000
$530,000
0.9%For more information regarding the value of a property, please contact us for a free consultation.
4 Beds
4 Baths
3,965 SqFt
SOLD DATE : 09/29/2020
Key Details
Sold Price $525,000
Property Type Single Family Home
Sub Type Detached
Listing Status Sold
Purchase Type For Sale
Square Footage 3,965 sqft
Price per Sqft $132
Subdivision Highland Woods
MLS Listing ID MDAA435018
Sold Date 09/29/20
Style Colonial
Bedrooms 4
Full Baths 3
Half Baths 1
HOA Fees $116/ann
HOA Y/N Y
Abv Grd Liv Area 3,029
Originating Board BRIGHT
Year Built 2003
Annual Tax Amount $5,760
Tax Year 2019
Lot Size 9,381 Sqft
Acres 0.22
Property Description
Meticulously maintained and beautifully appointed, this home has an open floor plan with high ceilings, lots of windows and true attention to detail.This gem is located in the 55+ neighborhood of Highland Woods. The perfectly designed layout allows one level living and a quiet and private master away from common rooms and guest quarters.Unlike so many 55+ homes, 1209 Darlow is an entertainer's dream and there is no need to give up even large gatherings or extended stay guests with two separate guest quarters both with their own common space. So many extra include crown molding, high ceilings, plantation shutters, wood floors, gas fireplace, 42 inch cabinets and gas cooking, great storage and 2 zone heating and cooling, "whole house" generator and gas hot water heater. HOA takes care of lawn and tree maintenance and snow removal including sidewalks. Wonderful location next to shopping, marinas, Broadneck Park and B&A Trail. Average monthly BGE is only $173.33.
Location
State MD
County Anne Arundel
Zoning R5
Rooms
Other Rooms Living Room, Dining Room, Primary Bedroom, Bedroom 2, Kitchen, Family Room, In-Law/auPair/Suite, Laundry, Office, Storage Room, Primary Bathroom
Basement Full, Walkout Level, Daylight, Partial, Partially Finished, Interior Access, Outside Entrance, Rear Entrance
Main Level Bedrooms 1
Interior
Interior Features Crown Moldings, Dining Area, Entry Level Bedroom, Family Room Off Kitchen, Floor Plan - Open, Formal/Separate Dining Room, Kitchen - Eat-In, Kitchen - Table Space, Primary Bath(s), Recessed Lighting, Soaking Tub, Wainscotting, Walk-in Closet(s), Wet/Dry Bar, Window Treatments, Wood Floors, Carpet, Ceiling Fan(s), Pantry
Hot Water Natural Gas
Heating Heat Pump(s)
Cooling Central A/C, Zoned, Ceiling Fan(s)
Flooring Hardwood, Carpet
Fireplaces Number 1
Fireplaces Type Gas/Propane
Equipment Stainless Steel Appliances, Oven/Range - Gas, Refrigerator, Water Heater, Washer, Dryer, Disposal, Dishwasher, Exhaust Fan
Fireplace Y
Window Features Atrium,Double Pane,Double Hung
Appliance Stainless Steel Appliances, Oven/Range - Gas, Refrigerator, Water Heater, Washer, Dryer, Disposal, Dishwasher, Exhaust Fan
Heat Source Electric
Laundry Main Floor
Exterior
Parking Features Garage - Front Entry, Garage Door Opener
Garage Spaces 6.0
Amenities Available Common Grounds
Water Access N
Accessibility 36\"+ wide Halls, Doors - Lever Handle(s), Low Pile Carpeting
Total Parking Spaces 6
Garage Y
Building
Lot Description Landscaping
Story 2.5
Sewer Public Sewer
Water Public
Architectural Style Colonial
Level or Stories 2.5
Additional Building Above Grade, Below Grade
Structure Type 2 Story Ceilings,9'+ Ceilings
New Construction N
Schools
High Schools Broadneck
School District Anne Arundel County Public Schools
Others
HOA Fee Include Lawn Care Front,Lawn Care Rear,Lawn Maintenance,Lawn Care Side,Snow Removal,Common Area Maintenance
Senior Community Yes
Age Restriction 55
Tax ID 020342090215360
Ownership Fee Simple
SqFt Source Assessor
Security Features Security System,Smoke Detector,Carbon Monoxide Detector(s)
Special Listing Condition Standard
Read Less Info
Want to know what your home might be worth? Contact us for a FREE valuation!

Our team is ready to help you sell your home for the highest possible price ASAP

Bought with Stacy L Henderson • Coldwell Banker Realty
"My job is to find and attract mastery-based agents to the office, protect the culture, and make sure everyone is happy! "
rakan.a@firststatehometeam.com
1521 Concord Pike, Suite 102, Wilmington, DE, 19803, United States






