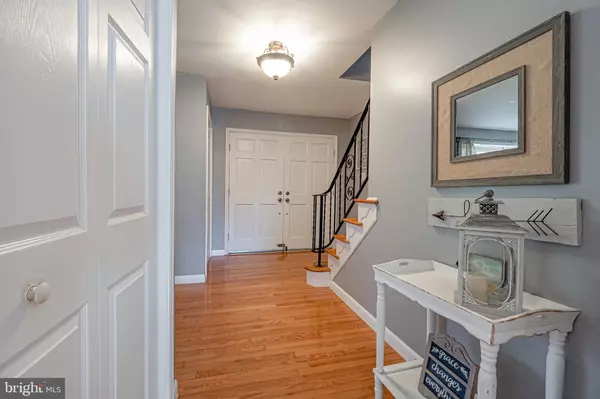$610,000
$625,000
2.4%For more information regarding the value of a property, please contact us for a free consultation.
5 Beds
4 Baths
3,676 SqFt
SOLD DATE : 12/21/2021
Key Details
Sold Price $610,000
Property Type Single Family Home
Sub Type Detached
Listing Status Sold
Purchase Type For Sale
Square Footage 3,676 sqft
Price per Sqft $165
Subdivision Rockland Vil 1 & 2
MLS Listing ID PACT2010356
Sold Date 12/21/21
Style Colonial
Bedrooms 5
Full Baths 2
Half Baths 2
HOA Y/N N
Abv Grd Liv Area 3,105
Originating Board BRIGHT
Year Built 1976
Annual Tax Amount $6,478
Tax Year 2021
Lot Size 0.574 Acres
Acres 0.57
Lot Dimensions 0.00 x 0.00
Property Description
Welcome to 1437 Cooper Circle in the popular and conveniently located neighborhood of Rockland Village. This home is much larger than it appears and has a combination of features rarely seen for the price! From the covered front porch you walk inside double doors to your spacious living room complete with solid oak hardwoods and a giant sun soaking bay window. Move through with ease into the formal dining room which opens to the kitchen. The gourmet kitchen features stainless appliances, a large custom island, stone backsplash, upgraded light fixtures and recessed lighting. The spacious family room is a cozy space with the floor to ceiling brick fireplace and wood accent wall. The sun room provides even more living space on the main level. It features vaulted ceilings and a fireplace. The original garage was finished into a bedroom with private half bath and large walk in closet. This space could also be a great in home office. The main level is completed by a laundry room with side door and powder room. Upstairs you will find beautiful solid oak hardwoods throughout, 3 generously sized bedrooms, a full bathroom with double vanity in the hallway and your primary bedroom complete with a full bathroom. Need more space? The finished basement provides over 500 square feet of additional living space. Looking for outdoor living space? Step outside to a multi level composite deck with a screened in porch and gazebo. Your backyard oasis with southern exposure is drenched all day in sunlight. The pool has a newer cover and both the spa and pool are heated. The home is conveniently located just mins from E. Goshen Park and vibrant West Chester Borough. All of this plus low taxes in Award-Winning West Chester Area School District make this an exceptional value. Act quickly on this amazing opportunity!
Location
State PA
County Chester
Area East Goshen Twp (10353)
Zoning RESIDENTIAL
Rooms
Other Rooms Living Room, Dining Room, Primary Bedroom, Bedroom 2, Bedroom 3, Bedroom 4, Bedroom 5, Kitchen, Family Room, Sun/Florida Room, Laundry, Recreation Room, Primary Bathroom, Full Bath, Half Bath
Basement Poured Concrete, Partial, Partially Finished
Main Level Bedrooms 1
Interior
Interior Features Breakfast Area, Bar, Carpet, Ceiling Fan(s), Dining Area, Entry Level Bedroom, Family Room Off Kitchen, Floor Plan - Open, Formal/Separate Dining Room, Kitchen - Eat-In, Kitchen - Island, Primary Bath(s), Recessed Lighting, Stall Shower, Walk-in Closet(s), WhirlPool/HotTub, Chair Railings, Crown Moldings, Exposed Beams
Hot Water Electric
Heating Forced Air
Cooling Central A/C
Flooring Ceramic Tile, Hardwood, Laminated, Carpet
Fireplaces Number 2
Fireplaces Type Gas/Propane
Equipment Stainless Steel Appliances
Fireplace Y
Appliance Stainless Steel Appliances
Heat Source Oil
Laundry Main Floor
Exterior
Exterior Feature Deck(s), Porch(es), Screened
Parking Features Garage - Front Entry, Inside Access
Garage Spaces 7.0
Pool Heated, Fenced, In Ground, Pool/Spa Combo, Concrete
Water Access N
Roof Type Pitched,Shingle
Accessibility None
Porch Deck(s), Porch(es), Screened
Attached Garage 2
Total Parking Spaces 7
Garage Y
Building
Lot Description Landscaping, Front Yard, Rear Yard, SideYard(s)
Story 2
Foundation Concrete Perimeter
Sewer Public Sewer
Water Public
Architectural Style Colonial
Level or Stories 2
Additional Building Above Grade, Below Grade
Structure Type 9'+ Ceilings,Dry Wall
New Construction N
Schools
Elementary Schools East Goshen
Middle Schools Fugett
High Schools East High
School District West Chester Area
Others
Senior Community No
Tax ID 53-04P-0158
Ownership Fee Simple
SqFt Source Assessor
Special Listing Condition Standard
Read Less Info
Want to know what your home might be worth? Contact us for a FREE valuation!

Our team is ready to help you sell your home for the highest possible price ASAP

Bought with Jenna L Gudusky • Keller Williams Real Estate-Langhorne
"My job is to find and attract mastery-based agents to the office, protect the culture, and make sure everyone is happy! "
rakan.a@firststatehometeam.com
1521 Concord Pike, Suite 102, Wilmington, DE, 19803, United States






