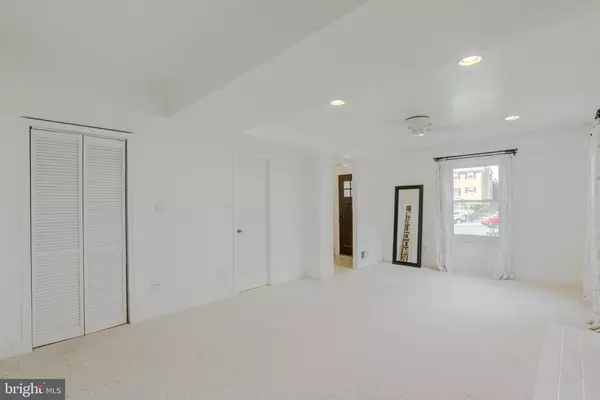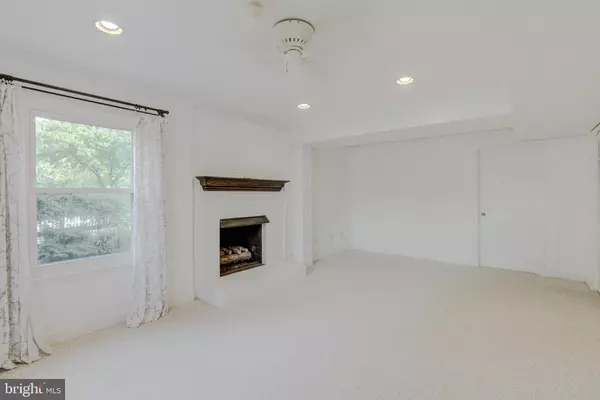$471,000
$455,900
3.3%For more information regarding the value of a property, please contact us for a free consultation.
4 Beds
4 Baths
1,280 SqFt
SOLD DATE : 12/10/2021
Key Details
Sold Price $471,000
Property Type Townhouse
Sub Type End of Row/Townhouse
Listing Status Sold
Purchase Type For Sale
Square Footage 1,280 sqft
Price per Sqft $367
Subdivision Brookside
MLS Listing ID VAFX2027810
Sold Date 12/10/21
Style Colonial
Bedrooms 4
Full Baths 3
Half Baths 1
HOA Fees $101/qua
HOA Y/N Y
Abv Grd Liv Area 1,280
Originating Board BRIGHT
Year Built 1969
Annual Tax Amount $4,520
Tax Year 2021
Lot Size 6,469 Sqft
Acres 0.15
Property Description
COME SEE...Rare and Lovely Brookside Community Home in Chantilly! This one of a kind ALL BRICK END-ROW TH features 4 generously sized bedrooms, 3.5 bathrooms and 1280 sq ft of living space. The main level features beautiful ORIGINAL hardwood floors, breath taking dining room windows, and opens to the living room. The kitchen comes equipped with Black and Stainless Steel appliances, Back Splash, Light Wooden cabinets, Silestone Countertops, and ceramic tile. This amazing home also boasts a walkout basement with a full size bedroom & bathroom, and a cozy gas burning fireplace for the enjoyment of out-of-town guests or multigenerational living. During the summer, entertain in style with a patio & a fenced-in backyard perfect for kid activities and a shed for extra storage space. This All Brick Home also comes with LOTS OF STORAGE SPACE, a large MBR w/ updated bath and two rooms all situated on the upper level. This conveniently located home sits in a quiet neighborhood which features local pools, playgrounds, basketball court and just blocks away from shopping, dining and night life. This home is a great investment in the Fairfax County School District, and zoned for Brookfield Elementary, Rocky Run Middle, and Chantilly High School – It won't last long! Open Saturday, November 6th, 1 to 3pm.
Location
State VA
County Fairfax
Zoning 180
Rooms
Other Rooms Living Room, Primary Bedroom, Bedroom 2, Bedroom 3, Bedroom 4, Kitchen, Game Room, Study, Laundry, Utility Room, Attic
Basement Daylight, Full
Interior
Interior Features Kitchen - Table Space, Window Treatments, Primary Bath(s), Wood Floors, Floor Plan - Traditional
Hot Water Electric
Heating Forced Air
Cooling Ceiling Fan(s), Central A/C
Flooring Hardwood, Ceramic Tile
Fireplaces Number 1
Fireplaces Type Brick, Wood
Equipment Dishwasher, Disposal, Dryer, Exhaust Fan, Humidifier, Oven/Range - Gas, Refrigerator, Washer
Fireplace Y
Window Features Bay/Bow,Screens,Storm
Appliance Dishwasher, Disposal, Dryer, Exhaust Fan, Humidifier, Oven/Range - Gas, Refrigerator, Washer
Heat Source Natural Gas
Exterior
Exterior Feature Patio(s), Porch(es)
Fence Rear
Utilities Available Cable TV Available
Amenities Available Jog/Walk Path
Water Access N
View Street
Roof Type Asphalt
Street Surface Black Top
Accessibility None
Porch Patio(s), Porch(es)
Garage N
Building
Lot Description Landscaping
Story 2
Foundation Slab
Sewer Public Sewer
Water Public
Architectural Style Colonial
Level or Stories 2
Additional Building Above Grade, Below Grade
Structure Type Plaster Walls
New Construction N
Schools
Elementary Schools Brookfield
Middle Schools Rocky Run
High Schools Chantilly
School District Fairfax County Public Schools
Others
Pets Allowed Y
HOA Fee Include Common Area Maintenance,Management,Snow Removal,Trash
Senior Community No
Tax ID 0442 05 0081
Ownership Fee Simple
SqFt Source Assessor
Acceptable Financing Conventional, FHA, VA, Cash
Listing Terms Conventional, FHA, VA, Cash
Financing Conventional,FHA,VA,Cash
Special Listing Condition Standard
Pets Allowed No Pet Restrictions
Read Less Info
Want to know what your home might be worth? Contact us for a FREE valuation!

Our team is ready to help you sell your home for the highest possible price ASAP

Bought with Stephanie Lin • Pearson Smith Realty, LLC
"My job is to find and attract mastery-based agents to the office, protect the culture, and make sure everyone is happy! "
rakan.a@firststatehometeam.com
1521 Concord Pike, Suite 102, Wilmington, DE, 19803, United States






