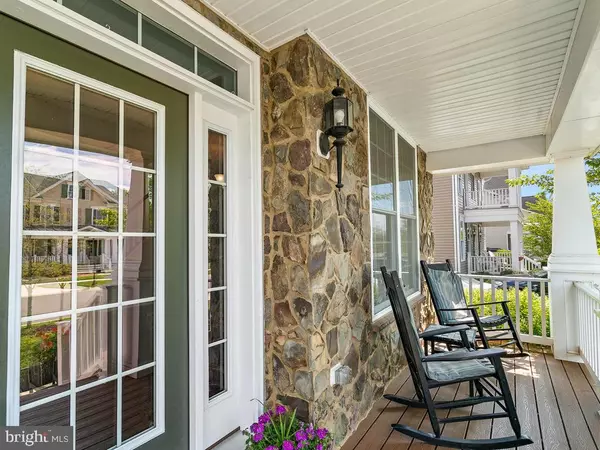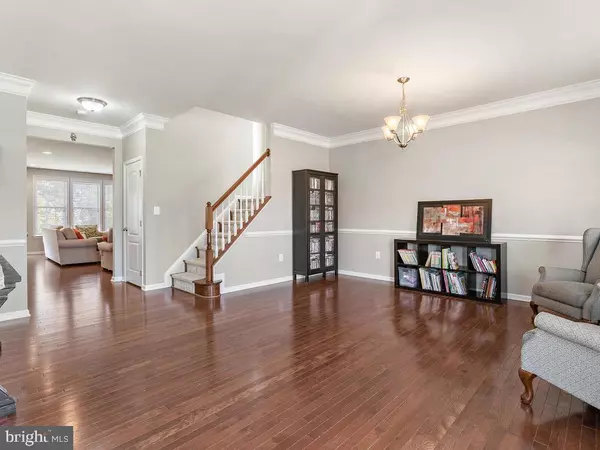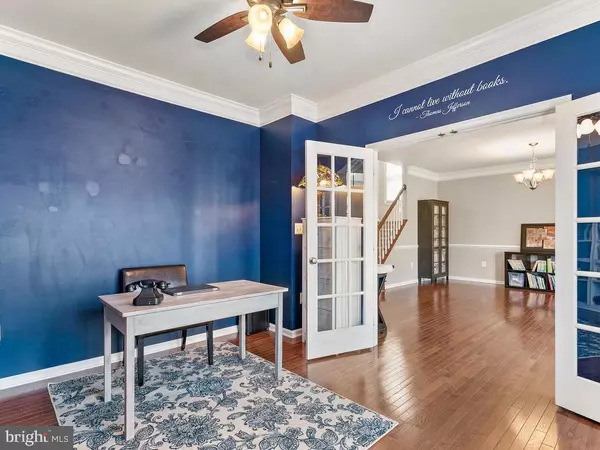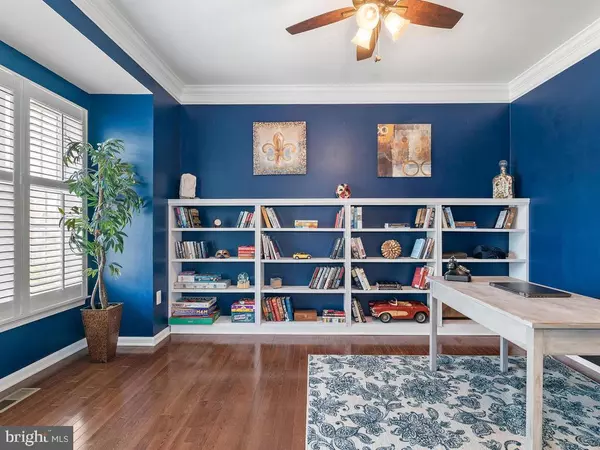$775,000
$775,000
For more information regarding the value of a property, please contact us for a free consultation.
5 Beds
6 Baths
5,023 SqFt
SOLD DATE : 06/25/2020
Key Details
Sold Price $775,000
Property Type Single Family Home
Sub Type Detached
Listing Status Sold
Purchase Type For Sale
Square Footage 5,023 sqft
Price per Sqft $154
Subdivision Lenah Mill
MLS Listing ID VALO408608
Sold Date 06/25/20
Style Colonial,Traditional
Bedrooms 5
Full Baths 5
Half Baths 1
HOA Fees $140/mo
HOA Y/N Y
Abv Grd Liv Area 3,798
Originating Board BRIGHT
Year Built 2014
Annual Tax Amount $6,839
Tax Year 2020
Lot Size 8,276 Sqft
Acres 0.19
Property Description
WOW! Lower Price! Gorgeous Home with "3" floors above ground AND Finished Basement! Formal living room as you enter with crown molding, chair rail & french doors leading to an Office w/ built-in bookshelves. Home opens to Spacious Family Rm w/gas fireplace, abundance of windows (2" window blinds though out) with great views of the large fenced backyard and trees behind. Gourmet Kitchen with breakfast bar, granite counter tops, beautiful espresso colored 42" cabinets, Slate appliances (they are smudge proof & don't show finger prints), tile backsplash, soft close drawers, pull outs, and a huge walk-in Pantry!! Bay window for casual eating and mudroom w/cubbies & hooks, leading to the 2+ car garage with built-in ceiling storage racks. Spacious Master Suite (16 x 18) is on the 2nd Floor with Luxurious Bath. Double Sinks, frameless shower with seat & soaking tub to enjoy!2nd Bedroom down the hall has an ensuite bath. Large 3rd bedroom (13.5 x 16) shares 3rd Full bath in hallway with 4th bedroom. 3rd Floor can be a huge 5th bedroom (19 x21.9) or bonus loft area, has its own Full bath! Finished basement includes an Open Rec room, Full Bath and half wall for play area or kitchen/bar area. Extra finished room (no window) could be exercise, office, etc. w/ door to bath. Nice sized Fenced Backyard to really enjoy watching the pets playing, while backing up to trees. Laundry on Bedroom level. Home faces west. Lenah Mill community has Resort Style Amenities, including Clubhouse with Social community room, 3 pools, 2 tennis courts, Playgrounds, soccer fields, Amphitheater, Full basketball court, baseball field, and garden plots. HOA is a low $140 mo. Short Walk to clubhouse! SELLER WANTS AN OFFER NOW. Sellers Loss is your GAIN!
Location
State VA
County Loudoun
Zoning 01
Direction West
Rooms
Other Rooms Living Room, Dining Room, Primary Bedroom, Bedroom 2, Bedroom 3, Bedroom 4, Bedroom 5, Kitchen, Family Room, Recreation Room, Bathroom 2, Bathroom 3, Bonus Room, Primary Bathroom, Full Bath
Basement Full, Outside Entrance, Rear Entrance, Sump Pump
Interior
Interior Features Breakfast Area, Built-Ins, Carpet, Ceiling Fan(s), Family Room Off Kitchen, Floor Plan - Open, Floor Plan - Traditional, Formal/Separate Dining Room, Kitchen - Eat-In, Kitchen - Gourmet, Kitchen - Island, Primary Bath(s), Pantry, Recessed Lighting, Soaking Tub, Tub Shower, Upgraded Countertops, Walk-in Closet(s), Window Treatments, Wood Floors
Hot Water Natural Gas
Heating Central
Cooling Central A/C
Flooring Ceramic Tile, Carpet, Hardwood
Fireplaces Number 1
Equipment Built-In Microwave, Dishwasher, Disposal, Dryer, ENERGY STAR Refrigerator, Microwave, Oven - Self Cleaning, Refrigerator, Stainless Steel Appliances, Washer, Water Heater, Oven/Range - Gas
Window Features Bay/Bow,Double Pane,Screens
Appliance Built-In Microwave, Dishwasher, Disposal, Dryer, ENERGY STAR Refrigerator, Microwave, Oven - Self Cleaning, Refrigerator, Stainless Steel Appliances, Washer, Water Heater, Oven/Range - Gas
Heat Source Natural Gas, Central
Exterior
Garage Garage - Front Entry, Garage Door Opener
Garage Spaces 2.0
Utilities Available Cable TV, Natural Gas Available, Phone Available, Under Ground
Amenities Available Baseball Field, Basketball Courts, Bike Trail, Club House, Common Grounds, Community Center, Elevator, Exercise Room, Fitness Center, Jog/Walk Path, Lake, Meeting Room, Party Room, Pool - Outdoor, Tennis Courts, Tot Lots/Playground
Water Access N
Roof Type Architectural Shingle
Accessibility None
Attached Garage 2
Total Parking Spaces 2
Garage Y
Building
Story 3
Sewer Public Sewer
Water Public
Architectural Style Colonial, Traditional
Level or Stories 3
Additional Building Above Grade, Below Grade
Structure Type 9'+ Ceilings
New Construction N
Schools
School District Loudoun County Public Schools
Others
Pets Allowed Y
HOA Fee Include Common Area Maintenance,Management,Snow Removal,Trash
Senior Community No
Tax ID 246270842000
Ownership Fee Simple
SqFt Source Assessor
Acceptable Financing Cash, Conventional, FHA, VA
Listing Terms Cash, Conventional, FHA, VA
Financing Cash,Conventional,FHA,VA
Special Listing Condition Standard
Pets Description No Pet Restrictions
Read Less Info
Want to know what your home might be worth? Contact us for a FREE valuation!

Our team is ready to help you sell your home for the highest possible price ASAP

Bought with Kelly Elizabeth Krolikowski • RE/MAX Executives

"My job is to find and attract mastery-based agents to the office, protect the culture, and make sure everyone is happy! "
rakan.a@firststatehometeam.com
1521 Concord Pike, Suite 102, Wilmington, DE, 19803, United States






