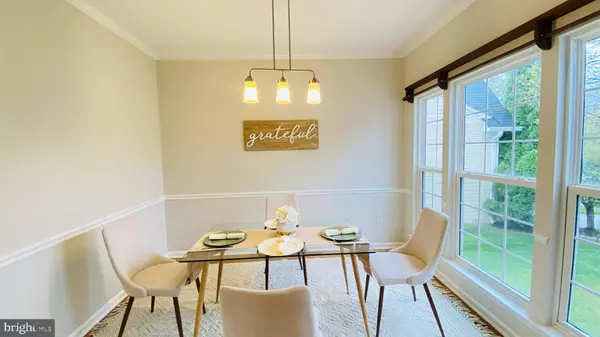$555,000
$495,000
12.1%For more information regarding the value of a property, please contact us for a free consultation.
4 Beds
4 Baths
2,219 SqFt
SOLD DATE : 05/24/2022
Key Details
Sold Price $555,000
Property Type Single Family Home
Sub Type Detached
Listing Status Sold
Purchase Type For Sale
Square Footage 2,219 sqft
Price per Sqft $250
Subdivision Ashland
MLS Listing ID VAPW2024902
Sold Date 05/24/22
Style Colonial
Bedrooms 4
Full Baths 3
Half Baths 1
HOA Fees $68/mo
HOA Y/N Y
Abv Grd Liv Area 1,534
Originating Board BRIGHT
Year Built 2001
Annual Tax Amount $5,938
Tax Year 2022
Lot Size 4,844 Sqft
Acres 0.11
Property Description
Multiple offer received, offer deadline Tuesday 12 noon. Great Home in a Sought After Ashland Excellent Neighborhood. Gorgeous Colonial W/ Contemporary Flair and Open Floor Plan * Tons Of Upgrades * 9 Ft & Cathedral Ceilings * Recessed Lights * Master bathroom with Soak Tub, Jets, Separate Shower * Hardwood Foyer & Neutral Throughout * Bumpout Kitchen & Breakfast Area, 42" Cabinets, Pantry, Lazy Susan * Family Room Bump Out with wall of windows, Computer Nook with Phone & Cable Hookup * 2 Walkin Closets * Fully Insulated, Walkout Basement * 75 Gal Hot Water Heater * Large Trek Deck *** Lots of Updates *** Freshly Painted on ALL Levels * Brand New: Dishwasher, Electric Range Oven Stove, Basement Carpet * 1-year new: Patio, Underground Studio, Storage Room, Hot Water Heater * 3-years new: Upper-Level Flooring and Wood Flooring throughout * 5-years new: Roof * Maintained With Great Pride, a must-see!
Location
State VA
County Prince William
Zoning R6
Rooms
Basement Connecting Stairway, Fully Finished, Outside Entrance, Rear Entrance, Sump Pump, Walkout Level
Main Level Bedrooms 4
Interior
Interior Features Chair Railings, Crown Moldings, Dining Area, Family Room Off Kitchen, Floor Plan - Traditional, Kitchen - Island, Primary Bath(s), WhirlPool/HotTub, Window Treatments
Hot Water Natural Gas
Heating Forced Air
Cooling Central A/C
Equipment Dishwasher, Disposal, Dryer, Energy Efficient Appliances, Exhaust Fan, Icemaker, Microwave, Oven/Range - Electric, Refrigerator, Washer
Fireplace N
Appliance Dishwasher, Disposal, Dryer, Energy Efficient Appliances, Exhaust Fan, Icemaker, Microwave, Oven/Range - Electric, Refrigerator, Washer
Heat Source Natural Gas
Exterior
Exterior Feature Deck(s)
Garage Garage - Front Entry, Garage Door Opener
Garage Spaces 1.0
Water Access N
Accessibility None
Porch Deck(s)
Attached Garage 1
Total Parking Spaces 1
Garage Y
Building
Story 3
Foundation Other
Sewer Public Sewer
Water Public
Architectural Style Colonial
Level or Stories 3
Additional Building Above Grade, Below Grade
Structure Type 9'+ Ceilings
New Construction N
Schools
School District Prince William County Public Schools
Others
Senior Community No
Tax ID 8090-49-9606
Ownership Fee Simple
SqFt Source Assessor
Special Listing Condition Standard
Read Less Info
Want to know what your home might be worth? Contact us for a FREE valuation!

Our team is ready to help you sell your home for the highest possible price ASAP

Bought with Margaret J Czapiewski • Keller Williams Realty

"My job is to find and attract mastery-based agents to the office, protect the culture, and make sure everyone is happy! "
rakan.a@firststatehometeam.com
1521 Concord Pike, Suite 102, Wilmington, DE, 19803, United States






