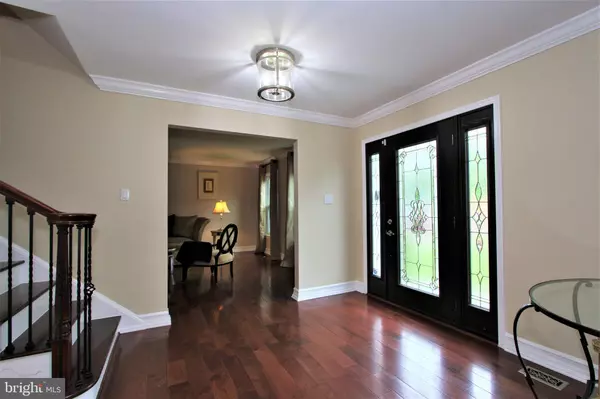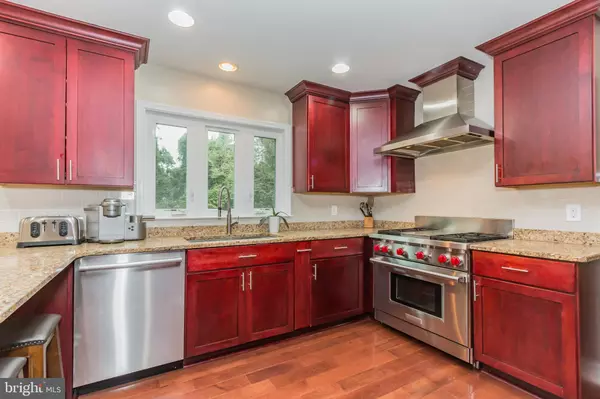$1,087,500
$1,150,000
5.4%For more information regarding the value of a property, please contact us for a free consultation.
4 Beds
5 Baths
3,890 SqFt
SOLD DATE : 07/21/2020
Key Details
Sold Price $1,087,500
Property Type Single Family Home
Sub Type Detached
Listing Status Sold
Purchase Type For Sale
Square Footage 3,890 sqft
Price per Sqft $279
Subdivision Burning Tree Estates
MLS Listing ID MDMC707802
Sold Date 07/21/20
Style Colonial
Bedrooms 4
Full Baths 4
Half Baths 1
HOA Y/N N
Abv Grd Liv Area 3,140
Originating Board BRIGHT
Year Built 1978
Annual Tax Amount $11,120
Tax Year 2019
Lot Size 2.480 Acres
Acres 2.48
Property Description
Welcome to one of the most pristine homes in Burning Tree Estates! Situated on a charming and quaint cul-de-sac in a highly sought after Bethesda neighborhood, this 4 BR | 4.5 BA Colonial convenes on 2.4 acres and backs to mature trees. Nothing was overlooked when the owners completed a major top to bottom home renovation + addition. You will be amazed by the large open concept and beautifully renovated chef's kitchen. Granite countertops, expansive dining peninsula, stainless steel Wolf & Sub-zero appliances, cherry wood cabinets and double doors that lead directly to the stone wall patio, are among the highlights. The kitchen has direct sight to the light filled family room that encompasses a wood burning fireplace and oversized window for scenic views of the backyard. The formal dining and living room, home office, updated powder room and access to the oversized two car garage complete the first floor level. The upper level features two generous sized master suites with luxurious bathrooms, two additional bedrooms, full hallway bathroom and laundry room with front loading machines. The main master suite was designed with large custom his and her walk-in closets, an updated spa-like bathroom that includes a soak tub, standup shower and additional large private sitting room. A high ceiling and abundant natural light creates a serene room for your relaxation. The second master suite also features a renovated bathroom, a walk-in closet, two additional storage closets and sitting room. Perfect for family and guests! The lower level recreation room has an abundance of space and natural light. The home gym and newly constructed full bathroom creates endless opportunities with this space. Whether you decide on creating a teen suite, movie room, guest room or home library, this finished area is awaiting your final touch. The expansive level backyard is surrounded by picturesque landscaping and trees for privacy. This home truly is ideal for family living as well as indoor and outdoor entertaining. Additional home highlights include rich hardwood floors, crown molding and recessed lighting throughout. Community walking trails located nearby, easy commuting options into DC, Northern Virginia, I-270 and downtown Bethesda. SEE THIS HOME IN PERSON BY APPOINTMENT, OR SEE THE AWESOME VIRTUAL TOUR!
Location
State MD
County Montgomery
Zoning R200
Rooms
Basement Fully Finished
Interior
Hot Water 60+ Gallon Tank
Heating Heat Pump - Gas BackUp
Cooling Central A/C
Flooring Hardwood
Fireplaces Number 1
Equipment Dishwasher, Disposal, Dryer - Front Loading, Icemaker, Oven - Single, Range Hood, Refrigerator, Stainless Steel Appliances, Stove, Washer - Front Loading
Fireplace Y
Appliance Dishwasher, Disposal, Dryer - Front Loading, Icemaker, Oven - Single, Range Hood, Refrigerator, Stainless Steel Appliances, Stove, Washer - Front Loading
Heat Source Natural Gas
Laundry Upper Floor
Exterior
Exterior Feature Patio(s)
Garage Garage - Front Entry, Garage Door Opener
Garage Spaces 8.0
Utilities Available Cable TV, Electric Available, Natural Gas Available, Phone Available, Sewer Available, Water Available
Water Access N
View Panoramic, Trees/Woods, Street
Roof Type Asphalt
Accessibility None
Porch Patio(s)
Attached Garage 2
Total Parking Spaces 8
Garage Y
Building
Story 3
Sewer Public Sewer
Water Public
Architectural Style Colonial
Level or Stories 3
Additional Building Above Grade, Below Grade
New Construction N
Schools
Elementary Schools Seven Locks
Middle Schools Cabin John
High Schools Winston Churchill
School District Montgomery County Public Schools
Others
Pets Allowed Y
Senior Community No
Tax ID 161000869654
Ownership Fee Simple
SqFt Source Assessor
Security Features Carbon Monoxide Detector(s),Smoke Detector
Acceptable Financing Cash, Conventional, FHA, VA
Horse Property N
Listing Terms Cash, Conventional, FHA, VA
Financing Cash,Conventional,FHA,VA
Special Listing Condition Standard
Pets Description No Pet Restrictions
Read Less Info
Want to know what your home might be worth? Contact us for a FREE valuation!

Our team is ready to help you sell your home for the highest possible price ASAP

Bought with Sarah E Beatty • Realty Executives Premier

"My job is to find and attract mastery-based agents to the office, protect the culture, and make sure everyone is happy! "
rakan.a@firststatehometeam.com
1521 Concord Pike, Suite 102, Wilmington, DE, 19803, United States






