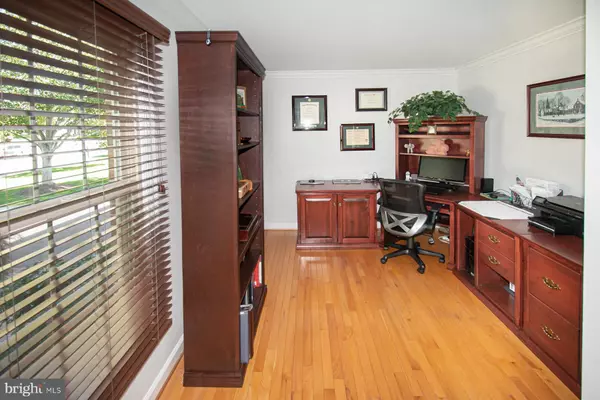$951,000
$950,000
0.1%For more information regarding the value of a property, please contact us for a free consultation.
4 Beds
4 Baths
3,314 SqFt
SOLD DATE : 11/08/2021
Key Details
Sold Price $951,000
Property Type Single Family Home
Sub Type Detached
Listing Status Sold
Purchase Type For Sale
Square Footage 3,314 sqft
Price per Sqft $286
Subdivision Poplar Tree Estates
MLS Listing ID VAFX2024460
Sold Date 11/08/21
Style Colonial
Bedrooms 4
Full Baths 3
Half Baths 1
HOA Fees $41/qua
HOA Y/N Y
Abv Grd Liv Area 2,414
Originating Board BRIGHT
Year Built 1992
Annual Tax Amount $8,228
Tax Year 2021
Lot Size 0.315 Acres
Acres 0.32
Property Description
Gorgeous Brick Colonial Chapel Hill Model Home Located on a Premium Lot Backing to Trees in the Sought-After Poplar Tree Estates! This 4 Bedroom, 3.5 Bath Freshly Painted Home Sits on a Third of an Acre, has Great Curb Appeal with a Beautiful Front Stone Walkway, Sprinkler System, Sauna in Walk-Out Basement, Sophisticated Upgrades Throughout and So Much More. This is the Home You Have Been Waiting For!! As You Arrive, You Are Greeted with a Sense of Warmth & Cheer in the Light-Filled 2-Story Foyer with Beaming Hardwood Floors. Hardwood Floors Continue to Flow in Home Office and Living and Dining Room with Crown Molding. Dining Room also Boasts a Chair Railing and Bay Window. Natural Light from Bay Window Shines Bright into Open Eat-In Kitchen with Stainless Steel Appliances, Gas Cooktop, Double Wall Oven, Granite Counter-Tops, Pantry, Recessed Lighting, and Center Island with Seating to Gather with Friends & Family. Kitchen Overlooks Spacious Family Room with Cathedral Ceiling, Ceiling Fan, Hardwood Floors, Eye-Catching Stone Mantel Around Wood Burning Fireplace and Two New Sliding Glass Doors that Leads to Trex Decking and Large Concrete Patio Below. Backyard Patio Lights Create the Perfect Ambiance as You Make Smores Around the Built-In Firepit on Crisp Fall Nights. Backyard Offers Heaps of Privacy and Backs to EC Lawrence Park. Mudroom Off Kitchen Has New Washer and Dryer and Updated Cabinetry for Extra Storage. Refrigerator in 2-Car Garage Conveys. Upper Level Features a Sizable Primary Bedroom with Vaulted Ceiling and Ceiling Fan. Striking Chic Remodeled Primary Bath with Oversized Shower, Double Vanity, Large Walk-In Closet and Pocket Door. Exceptionally Well-Thought-Out Primary Bath. Three Additional Bedrooms Share Attractive Updated Hall Bath with Accent Tile. Fully Finished Multifunctional Basement is Great in Size, has Renovated Full Bath, Walkout to Back Patio and Plenty of Storage. Sauna Located in Storage Room. Home Improvements Include: New Washer and Dryer & Renovated Master and Basement Bathroom (2020), Installed 3 New Sliding Glass Door (2018), Trex Decking (2017), Replacement of HVAC, A/C Unit and Hot Water Heater (2013/2014), Siding, Windows, Garage Door & Roof (2003), etc. Full List of Upgrades in Documents. Easy Access to Dulles International Airport, I-66, VA-28 & US-50, Minutes to Public Transportation, such as Stringfellow Road Park & Ride and VRE, Shopping, Restaurants, Schools, Playground, Walking/Jogging Paths that connect to Big Rocky Run Trail, Community Pool and Tennis Courts. Follow Covid-19 Guidelines to Keep Everyone Safe. Due to COVID-19, as a Courtesy to All Parties, Please Do Not Schedule or Attend Showings if Anyone in Your Party Exhibits Cold/Flu-Like Symptoms or Has Been Exposed to the Virus. All Showings Must Be Scheduled Online with ShowingTime.
Location
State VA
County Fairfax
Zoning 302
Rooms
Other Rooms Living Room, Dining Room, Primary Bedroom, Bedroom 2, Bedroom 3, Kitchen, Game Room, Family Room, Bedroom 1, Office, Recreation Room, Storage Room, Primary Bathroom
Basement Daylight, Partial, Fully Finished, Outside Entrance, Sump Pump, Walkout Level, Windows
Interior
Interior Features Attic, Breakfast Area, Carpet, Ceiling Fan(s), Chair Railings, Crown Moldings, Dining Area, Family Room Off Kitchen, Floor Plan - Open, Kitchen - Eat-In, Kitchen - Island, Kitchen - Table Space, Pantry, Primary Bath(s), Recessed Lighting, Sauna, Sprinkler System, Walk-in Closet(s), Window Treatments, Wood Floors
Hot Water Natural Gas
Heating Central
Cooling Ceiling Fan(s), Central A/C
Fireplaces Number 1
Fireplaces Type Mantel(s), Screen, Wood
Equipment Cooktop, Dishwasher, Disposal, Dryer, Humidifier, Microwave, Oven - Wall, Oven/Range - Gas, Refrigerator, Stainless Steel Appliances, Washer, Water Heater
Fireplace Y
Appliance Cooktop, Dishwasher, Disposal, Dryer, Humidifier, Microwave, Oven - Wall, Oven/Range - Gas, Refrigerator, Stainless Steel Appliances, Washer, Water Heater
Heat Source Natural Gas
Laundry Main Floor
Exterior
Parking Features Additional Storage Area, Garage - Front Entry, Garage Door Opener, Inside Access
Garage Spaces 6.0
Amenities Available Bike Trail, Common Grounds, Meeting Room, Party Room, Picnic Area, Pool - Outdoor, Swimming Pool, Tennis Courts, Tot Lots/Playground
Water Access N
Accessibility None
Attached Garage 2
Total Parking Spaces 6
Garage Y
Building
Lot Description Backs to Trees, Landscaping, Private, Trees/Wooded
Story 3
Foundation Brick/Mortar
Sewer Public Sewer
Water Public
Architectural Style Colonial
Level or Stories 3
Additional Building Above Grade, Below Grade
New Construction N
Schools
Elementary Schools Poplar Tree
Middle Schools Rocky Run
High Schools Chantilly
School District Fairfax County Public Schools
Others
HOA Fee Include Common Area Maintenance,Management,Pool(s)
Senior Community No
Tax ID 0551 09 0671
Ownership Fee Simple
SqFt Source Assessor
Acceptable Financing Cash, Conventional, FHA, Negotiable, VA
Listing Terms Cash, Conventional, FHA, Negotiable, VA
Financing Cash,Conventional,FHA,Negotiable,VA
Special Listing Condition Standard
Read Less Info
Want to know what your home might be worth? Contact us for a FREE valuation!

Our team is ready to help you sell your home for the highest possible price ASAP

Bought with Duy-Duc D Nguyen • Gateway Realty, LLC
"My job is to find and attract mastery-based agents to the office, protect the culture, and make sure everyone is happy! "
rakan.a@firststatehometeam.com
1521 Concord Pike, Suite 102, Wilmington, DE, 19803, United States






