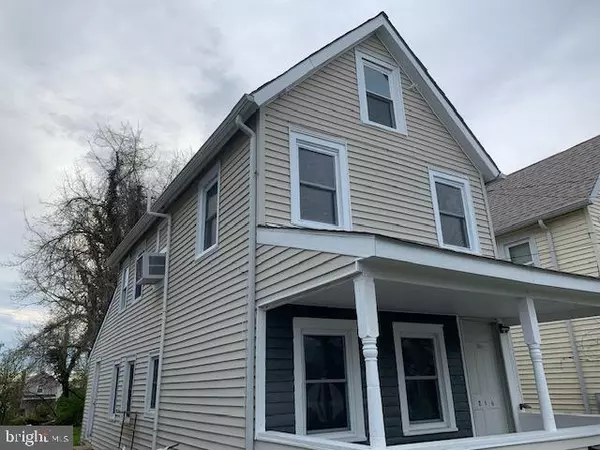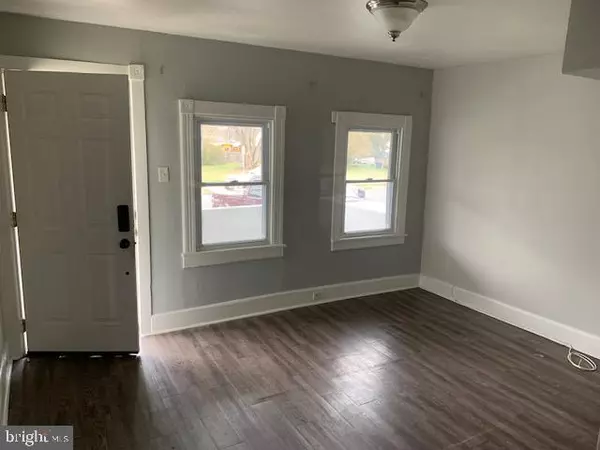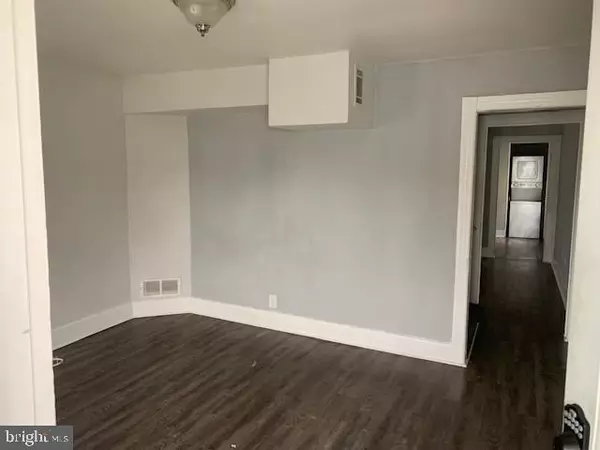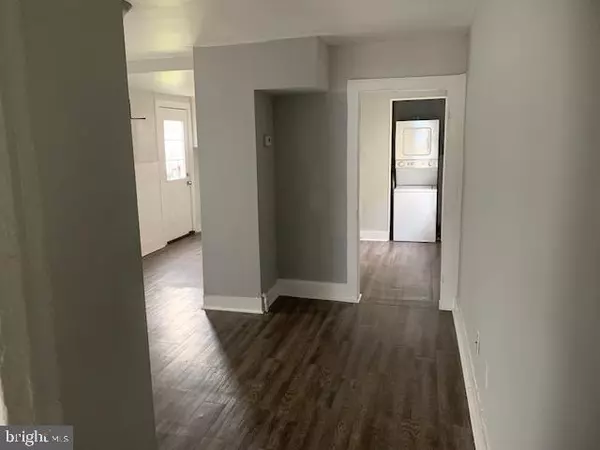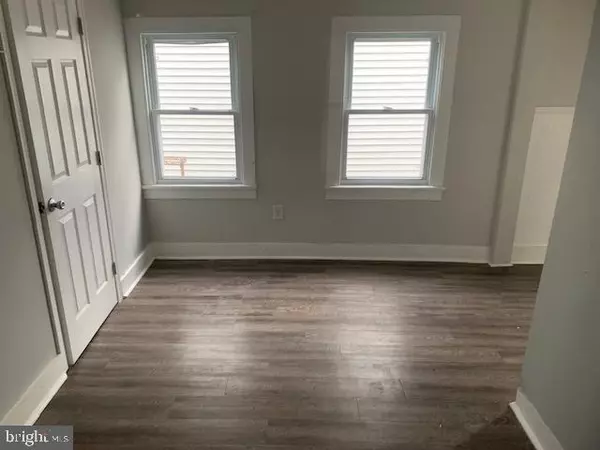$139,000
$139,000
For more information regarding the value of a property, please contact us for a free consultation.
2 Beds
1 Bath
952 SqFt
SOLD DATE : 06/10/2022
Key Details
Sold Price $139,000
Property Type Single Family Home
Sub Type Detached
Listing Status Sold
Purchase Type For Sale
Square Footage 952 sqft
Price per Sqft $146
Subdivision None Available
MLS Listing ID DEKT2008968
Sold Date 06/10/22
Style Other
Bedrooms 2
Full Baths 1
HOA Y/N N
Abv Grd Liv Area 952
Originating Board BRIGHT
Year Built 1930
Annual Tax Amount $648
Tax Year 2021
Lot Size 3,485 Sqft
Acres 0.08
Lot Dimensions 25.10 x 144.00
Property Description
Back on Market 5/13/22, due to buyer financing. Don't let this gem pass you by! Why rent when you can buy for less? Welcome to 216 N Kirkwood St., perfect for the First Time Home Buyer or Investor! Recent updates include new granite counter tops in 2018 and bathroom upgrades. Enjoy the upcoming Summer and Fall seasons on the front porch. Enter the home through the front living room, into a dining area, then into the kitchen which provides bright cabinetry and granite counter tops. Also on the main floor is your full bathroom with an updated tile shower. Upstairs you'll find 2 bedrooms and a large attic space, great for storage. Conveniently located in the heart of Dover, DE., enjoy nearby amenities, restaurants and businesses such as The Dover Mall, Ballys Casino (formally Dover Downs Hotel & Casino), Delaware State University, Bayhealth Medical and less than an hours drive to some of Delaware's beautiful beaches! Schedule your tour today!
Location
State DE
County Kent
Area Capital (30802)
Zoning RG1
Direction East
Rooms
Other Rooms Living Room, Dining Room, Bedroom 2, Kitchen, Bedroom 1
Interior
Interior Features Floor Plan - Traditional, Stall Shower, Wood Floors
Hot Water Electric
Heating Heat Pump(s)
Cooling Central A/C
Heat Source Natural Gas
Exterior
Water Access N
Roof Type Shingle
Accessibility None
Garage N
Building
Story 2
Foundation Block
Sewer Public Sewer
Water Public
Architectural Style Other
Level or Stories 2
Additional Building Above Grade, Below Grade
New Construction N
Schools
School District Capital
Others
Senior Community No
Tax ID ED-05-07608-02-1002-000
Ownership Fee Simple
SqFt Source Assessor
Acceptable Financing Cash, Conventional, FHA, VA
Listing Terms Cash, Conventional, FHA, VA
Financing Cash,Conventional,FHA,VA
Special Listing Condition Standard
Read Less Info
Want to know what your home might be worth? Contact us for a FREE valuation!

Our team is ready to help you sell your home for the highest possible price ASAP

Bought with Dustin Oldfather • Compass
"My job is to find and attract mastery-based agents to the office, protect the culture, and make sure everyone is happy! "
rakan.a@firststatehometeam.com
1521 Concord Pike, Suite 102, Wilmington, DE, 19803, United States


