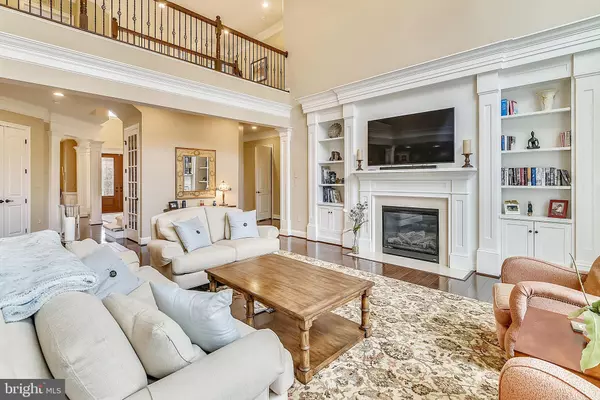$1,328,000
$1,350,000
1.6%For more information regarding the value of a property, please contact us for a free consultation.
5 Beds
7 Baths
7,634 SqFt
SOLD DATE : 07/01/2020
Key Details
Sold Price $1,328,000
Property Type Single Family Home
Sub Type Detached
Listing Status Sold
Purchase Type For Sale
Square Footage 7,634 sqft
Price per Sqft $173
Subdivision The Summit At Copper Ridge
MLS Listing ID MDAA426712
Sold Date 07/01/20
Style Colonial
Bedrooms 5
Full Baths 6
Half Baths 1
HOA Fees $66/ann
HOA Y/N Y
Abv Grd Liv Area 5,534
Originating Board BRIGHT
Year Built 2014
Annual Tax Amount $11,399
Tax Year 2020
Lot Size 0.930 Acres
Acres 0.93
Property Description
This stunning colonial in the Summit at Copper Ridge offers over 7,500 square feet of immaculately finished living space. Just three miles from Annapolis, this 5 bedroom, 6.5 bath home offers easy access to all downtown Annapolis has to offer, in a secluded and private setting. The front doors open to an impressive two story foyer with crown molding and a gorgeous chandelier. The main level offers an open floor plan with a two story foyer and living room, and ten foot ceilings in the kitchen, dining room, office, and in-law suite. The kitchen includes two huge islands with bar seating, GE Monogram stainless steel appliances, granite countertops, as well as a large eat-in area. The formal dining room offers a tray ceiling, butler's pantry, and wainscoting. The office has extensive built-ins with cabinetry and shelving. The kitchen leads out to a large deck overlooking a 36 acre land preserve area that will never be developed. The master suite offers a tray ceiling, large sitting room that walks out to a private balcony, master bath and huge walk-in closet. The basement includes a large family room with propane fireplace, and a full bar with sink, wine fridge, dishwasher and bar seating. Basement also offers pool table area, exercise room, and sauna room. The deck stairs lead to a stunning pool and hardscape patio. It's the ultimate outdoor entertainment space with over 1,000 square feet of paver patio space surrounding an amazing heated pool with three waterfalls and extensive landscaping. Also included is hot tub and fully fenced back yard. Too many details to list, it must be seen to be appreciated. This is a show stopper of a home.
Location
State MD
County Anne Arundel
Zoning RA
Direction East
Rooms
Other Rooms Living Room, Dining Room, Primary Bedroom, Sitting Room, Bedroom 2, Bedroom 3, Bedroom 4, Bedroom 5, Kitchen, Game Room, Family Room, Den, Foyer, Breakfast Room, Exercise Room, Laundry, Mud Room, Storage Room, Workshop, Bathroom 2, Bathroom 3, Primary Bathroom, Full Bath, Half Bath
Basement Connecting Stairway, Daylight, Full, Fully Finished, Heated, Improved, Rear Entrance, Sump Pump, Walkout Stairs, Workshop
Main Level Bedrooms 1
Interior
Interior Features Additional Stairway, Attic, Bar, Breakfast Area, Built-Ins, Butlers Pantry, Carpet, Chair Railings, Crown Moldings, Curved Staircase, Dining Area, Double/Dual Staircase, Entry Level Bedroom, Floor Plan - Open, Formal/Separate Dining Room, Kitchen - Gourmet, Kitchen - Island, Kitchen - Table Space, Primary Bath(s), Pantry, Recessed Lighting, Sauna, Soaking Tub, Sprinkler System, Upgraded Countertops, Wainscotting, Walk-in Closet(s), Water Treat System
Hot Water Propane
Heating Heat Pump(s), Zoned, Forced Air
Cooling Central A/C, Zoned
Flooring Hardwood, Carpet, Ceramic Tile
Fireplaces Number 2
Fireplaces Type Gas/Propane
Equipment Built-In Microwave, Cooktop, Dishwasher, Dryer - Front Loading, Extra Refrigerator/Freezer, Icemaker, Oven - Double, Oven - Wall, Refrigerator, Stainless Steel Appliances, Washer - Front Loading, Water Heater
Furnishings No
Fireplace Y
Window Features Double Pane,Screens
Appliance Built-In Microwave, Cooktop, Dishwasher, Dryer - Front Loading, Extra Refrigerator/Freezer, Icemaker, Oven - Double, Oven - Wall, Refrigerator, Stainless Steel Appliances, Washer - Front Loading, Water Heater
Heat Source Electric, Propane - Owned
Laundry Main Floor
Exterior
Exterior Feature Balcony, Deck(s), Patio(s)
Parking Features Garage - Front Entry, Garage - Side Entry
Garage Spaces 4.0
Fence Partially, Rear
Pool Fenced, Heated, In Ground
Utilities Available Fiber Optics Available, Propane, Electric Available, Cable TV
Water Access N
View Trees/Woods, Scenic Vista
Roof Type Architectural Shingle
Street Surface Paved
Accessibility Other
Porch Balcony, Deck(s), Patio(s)
Road Frontage City/County
Attached Garage 4
Total Parking Spaces 4
Garage Y
Building
Story 3
Sewer Septic Exists, No Sewer System, Community Septic Tank, Private Septic Tank
Water Well
Architectural Style Colonial
Level or Stories 3
Additional Building Above Grade, Below Grade
Structure Type 9'+ Ceilings,Tray Ceilings,Dry Wall,2 Story Ceilings
New Construction N
Schools
Elementary Schools Crofton Woods
Middle Schools Crofton
High Schools South River
School District Anne Arundel County Public Schools
Others
Senior Community No
Tax ID 020276190229535
Ownership Fee Simple
SqFt Source Assessor
Security Features Monitored,Motion Detectors,Security System,Smoke Detector,Sprinkler System - Indoor
Horse Property N
Special Listing Condition Standard
Read Less Info
Want to know what your home might be worth? Contact us for a FREE valuation!

Our team is ready to help you sell your home for the highest possible price ASAP

Bought with Michelle T Hybner • Northrop Realty
"My job is to find and attract mastery-based agents to the office, protect the culture, and make sure everyone is happy! "
rakan.a@firststatehometeam.com
1521 Concord Pike, Suite 102, Wilmington, DE, 19803, United States






