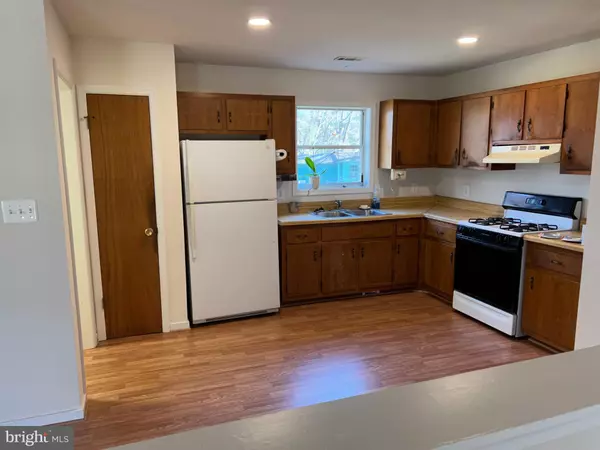$382,000
$370,000
3.2%For more information regarding the value of a property, please contact us for a free consultation.
3 Beds
2 Baths
1,450 SqFt
SOLD DATE : 02/28/2022
Key Details
Sold Price $382,000
Property Type Single Family Home
Sub Type Detached
Listing Status Sold
Purchase Type For Sale
Square Footage 1,450 sqft
Price per Sqft $263
Subdivision None Available
MLS Listing ID VAFQ2000047
Sold Date 02/28/22
Style Ranch/Rambler
Bedrooms 3
Full Baths 2
HOA Y/N N
Abv Grd Liv Area 1,450
Originating Board BRIGHT
Year Built 1986
Annual Tax Amount $2,552
Tax Year 2021
Lot Size 1.890 Acres
Acres 1.89
Property Description
A comfortable One-Level Living, Move-In Ready, Charming 3 Bedroom, 2 Full Bathroom, All Brick Rambler with Laundry Room, Attached Carport, on 1.89 Acres, Fenced Yard for pets and/or children, multiple Outbuildings/Sheds/Kennel, a small piece of a shared Pond (PLEASE do not walk around the Pond so as to not disturb the neighbors), Non Through Road. Internet is Cellular Broadband or Satellite. Work is still being done at property. Exercise caution. A new well is in the works since the current well is shared. The plan is to have the new well completed by Closing; if not, Seller will Escrow money.
Location
State VA
County Fauquier
Zoning R1
Rooms
Other Rooms Living Room, Primary Bedroom, Bedroom 2, Bedroom 3, Kitchen, Bathroom 2, Primary Bathroom
Main Level Bedrooms 3
Interior
Interior Features Attic, Breakfast Area, Ceiling Fan(s), Combination Dining/Living, Crown Moldings, Dining Area, Entry Level Bedroom, Floor Plan - Open, Floor Plan - Traditional, Kitchen - Eat-In, Kitchen - Table Space, Pantry
Hot Water Electric
Heating Heat Pump(s)
Cooling Heat Pump(s), Central A/C, Ceiling Fan(s)
Fireplaces Number 1
Equipment Refrigerator, Oven/Range - Gas, Washer, Dryer, Exhaust Fan, Water Heater, Central Vacuum
Appliance Refrigerator, Oven/Range - Gas, Washer, Dryer, Exhaust Fan, Water Heater, Central Vacuum
Heat Source Electric
Laundry Main Floor
Exterior
Exterior Feature Deck(s), Porch(es)
Garage Spaces 1.0
Fence Partially, Board, Wire
Utilities Available Electric Available, Propane, Water Available, Sewer Available
Water Access N
Roof Type Architectural Shingle
Street Surface Paved,Access - On Grade
Accessibility None
Porch Deck(s), Porch(es)
Total Parking Spaces 1
Garage N
Building
Lot Description Backs to Trees, Cleared, No Thru Street, Partly Wooded, Pond, Front Yard, Rear Yard, SideYard(s), Road Frontage, Rural
Story 1
Foundation Block, Crawl Space
Sewer On Site Septic, Septic = # of BR
Water Private, Well
Architectural Style Ranch/Rambler
Level or Stories 1
Additional Building Above Grade, Below Grade
Structure Type Dry Wall
New Construction N
Schools
School District Fauquier County Public Schools
Others
Senior Community No
Tax ID 7903-45-9845
Ownership Fee Simple
SqFt Source Assessor
Special Listing Condition Standard
Read Less Info
Want to know what your home might be worth? Contact us for a FREE valuation!

Our team is ready to help you sell your home for the highest possible price ASAP

Bought with james T burgess Jr. • National Realty, LLC

"My job is to find and attract mastery-based agents to the office, protect the culture, and make sure everyone is happy! "
rakan.a@firststatehometeam.com
1521 Concord Pike, Suite 102, Wilmington, DE, 19803, United States






