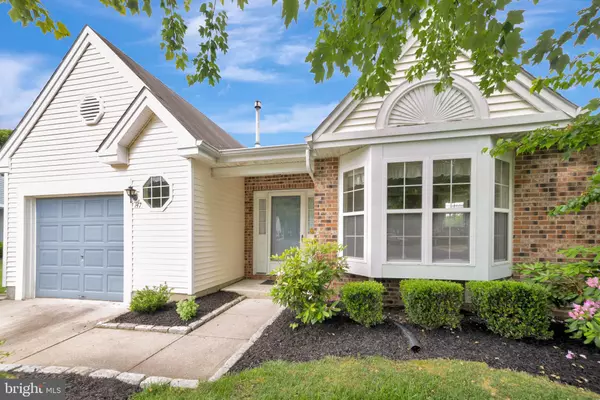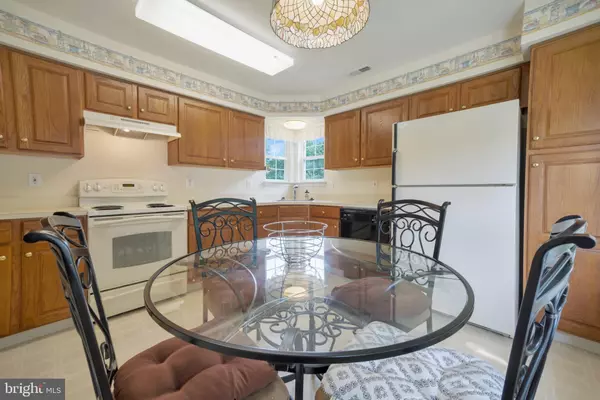$270,000
$274,900
1.8%For more information regarding the value of a property, please contact us for a free consultation.
3 Beds
2 Baths
1,819 SqFt
SOLD DATE : 09/21/2020
Key Details
Sold Price $270,000
Property Type Single Family Home
Sub Type Detached
Listing Status Sold
Purchase Type For Sale
Square Footage 1,819 sqft
Price per Sqft $148
Subdivision Holiday Village E
MLS Listing ID NJBL374872
Sold Date 09/21/20
Style Ranch/Rambler,Loft,Traditional
Bedrooms 3
Full Baths 2
HOA Fees $108/mo
HOA Y/N Y
Abv Grd Liv Area 1,819
Originating Board BRIGHT
Year Built 1997
Annual Tax Amount $6,672
Tax Year 2019
Lot Size 9,587 Sqft
Acres 0.22
Lot Dimensions 0.00 x 0.00
Property Description
Highly sought after Haverhill Model Carriage home with loft in the popular 55+ Holiday Village East neighborhood. This home is located on a cul-de-sac in a quiet section of the development. The kitchen has a beautiful bay window, functional lay out, and room for a table and seating for dining. The large living room has lots of natural light and a gas fireplace to offer warmth and ambiance to the home. The open plan leads to a bonus room leading from the living room that can be used as a library or entertainment room. Continued on this main level are two bedrooms. The master bedroom offers lots of space for ample furniture, has a private bath, vanity area and a walk in closet. The second bedroom is located next to the second full bathroom, offering any guests their privacy. The laundry room conveniently finishes off this main floor. As mentioned earlier, this model includes a sizeable loft, with additional closet space and lots of natural light. Enjoy easy living in this home that is easy to maintain and conveniently located to shopping, and dining. (In addition review the attached documents with a survey and a possible patio design).
Location
State NJ
County Burlington
Area Mount Laurel Twp (20324)
Zoning RESIDENTIAL
Rooms
Main Level Bedrooms 2
Interior
Interior Features Breakfast Area, Carpet, Combination Dining/Living, Entry Level Bedroom, Kitchen - Table Space, Primary Bath(s), Walk-in Closet(s), Window Treatments
Hot Water Natural Gas
Cooling Central A/C
Flooring Carpet
Equipment Built-In Range, Dishwasher, Refrigerator
Furnishings No
Appliance Built-In Range, Dishwasher, Refrigerator
Heat Source Natural Gas
Exterior
Parking Features Garage - Front Entry, Inside Access
Garage Spaces 1.0
Water Access N
Roof Type Shingle
Accessibility 2+ Access Exits, Level Entry - Main
Attached Garage 1
Total Parking Spaces 1
Garage Y
Building
Story 2
Sewer Public Sewer
Water Public
Architectural Style Ranch/Rambler, Loft, Traditional
Level or Stories 2
Additional Building Above Grade, Below Grade
New Construction N
Schools
School District Lenape Regional High
Others
Pets Allowed Y
Senior Community Yes
Age Restriction 55
Tax ID 24-01603 03-00047
Ownership Fee Simple
SqFt Source Assessor
Acceptable Financing Cash, Conventional, VA
Listing Terms Cash, Conventional, VA
Financing Cash,Conventional,VA
Special Listing Condition Standard
Pets Description No Pet Restrictions
Read Less Info
Want to know what your home might be worth? Contact us for a FREE valuation!

Our team is ready to help you sell your home for the highest possible price ASAP

Bought with Cynthia Mumma • BHHS Fox & Roach-Moorestown

"My job is to find and attract mastery-based agents to the office, protect the culture, and make sure everyone is happy! "
rakan.a@firststatehometeam.com
1521 Concord Pike, Suite 102, Wilmington, DE, 19803, United States






