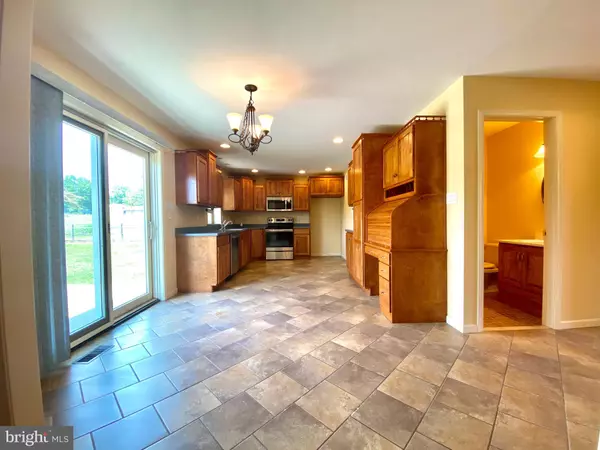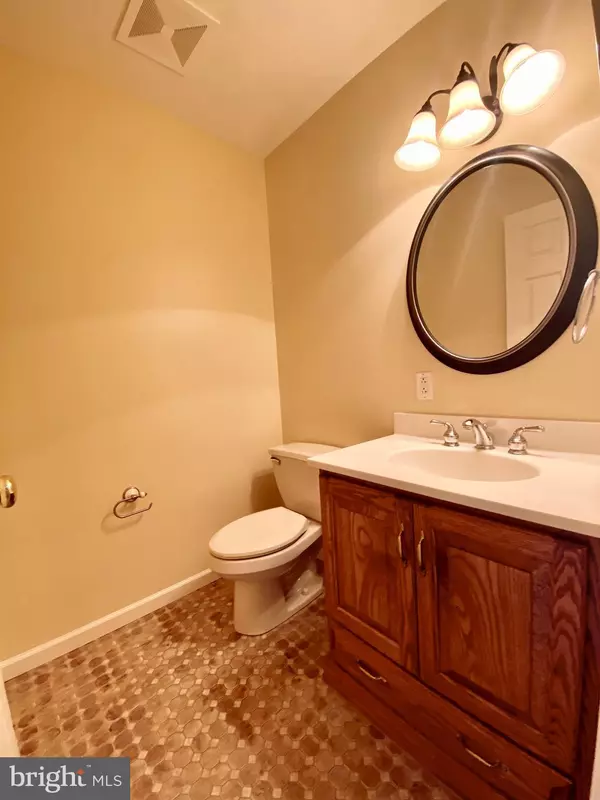$283,500
$287,500
1.4%For more information regarding the value of a property, please contact us for a free consultation.
3 Beds
3 Baths
2,361 SqFt
SOLD DATE : 11/02/2020
Key Details
Sold Price $283,500
Property Type Single Family Home
Sub Type Detached
Listing Status Sold
Purchase Type For Sale
Square Footage 2,361 sqft
Price per Sqft $120
Subdivision None Available
MLS Listing ID PABK361612
Sold Date 11/02/20
Style Colonial
Bedrooms 3
Full Baths 2
Half Baths 1
HOA Y/N N
Abv Grd Liv Area 2,361
Originating Board BRIGHT
Year Built 2008
Annual Tax Amount $6,163
Tax Year 2020
Lot Size 0.350 Acres
Acres 0.35
Lot Dimensions 0.00 x 0.00
Property Description
Move in ready home just waiting for it's future owners! Walking through the front door you'll be greeted with lovely tiling and hard wood floors. Dining room to the right of the front entry offers great natural light and a good sized-space for guests and family! Off the dining room is a half bathroom and a large eat-in kitchen with great wood cabinets and plenty of counter space. Directly off the kitchen is the first floor laundry with access with the 2 car attached garage. Rounding out the first floor is a large living room with a beautiful brick propane-gas fireplace. Upstairs you'll find two bedrooms with new carpeting and a nicely- sized main bathroom. Just up the hall is the master bedroom complete with new carpeting, overhead lighting, walk in closet, large bonus room, and a gorgeously tiled master bath with deep jet tub and separate standing shower. In the basement you'll discover a beautifully redone basement with hardwood style flooring, high ceilings with recessed lighting, and extra track lights for atmosphere. Added bonus is all the extra storage this basement has to offer! Large fenced in back yard with adorable concrete and brick patio really completes this home!
Location
State PA
County Berks
Area Oley Twp (10267)
Zoning 112
Rooms
Other Rooms Living Room, Dining Room, Primary Bedroom, Kitchen, Basement, Laundry, Efficiency (Additional), Bathroom 1, Bathroom 2, Primary Bathroom, Half Bath
Basement Full, Partially Finished
Main Level Bedrooms 3
Interior
Interior Features Carpet, Ceiling Fan(s), Formal/Separate Dining Room, Kitchen - Eat-In, Kitchen - Table Space, Primary Bath(s), Walk-in Closet(s), Wood Floors
Hot Water Oil
Heating Forced Air
Cooling Central A/C
Flooring Carpet, Hardwood, Tile/Brick, Vinyl
Fireplaces Number 1
Fireplaces Type Gas/Propane, Mantel(s), Brick
Equipment Disposal, Dishwasher, Microwave, Oven - Single, Oven/Range - Electric, Stainless Steel Appliances, Water Heater
Furnishings No
Fireplace Y
Window Features Screens
Appliance Disposal, Dishwasher, Microwave, Oven - Single, Oven/Range - Electric, Stainless Steel Appliances, Water Heater
Heat Source Oil
Laundry Main Floor
Exterior
Garage Garage - Front Entry, Inside Access
Garage Spaces 2.0
Fence Wood
Water Access N
Roof Type Asphalt
Accessibility Doors - Swing In
Attached Garage 2
Total Parking Spaces 2
Garage Y
Building
Lot Description Front Yard, Rear Yard, Not In Development, Level
Story 2
Sewer Public Sewer
Water Public
Architectural Style Colonial
Level or Stories 2
Additional Building Above Grade, Below Grade
Structure Type Vaulted Ceilings
New Construction N
Schools
School District Oley Valley
Others
Senior Community No
Tax ID 67-5348-01-38-2373
Ownership Fee Simple
SqFt Source Assessor
Security Features Fire Detection System,Main Entrance Lock,Electric Alarm,Carbon Monoxide Detector(s)
Acceptable Financing Conventional, FHA, Cash
Horse Property N
Listing Terms Conventional, FHA, Cash
Financing Conventional,FHA,Cash
Special Listing Condition Standard
Read Less Info
Want to know what your home might be worth? Contact us for a FREE valuation!

Our team is ready to help you sell your home for the highest possible price ASAP

Bought with Loretta Leibert • BHHS Homesale Realty- Reading Berks

"My job is to find and attract mastery-based agents to the office, protect the culture, and make sure everyone is happy! "
rakan.a@firststatehometeam.com
1521 Concord Pike, Suite 102, Wilmington, DE, 19803, United States






