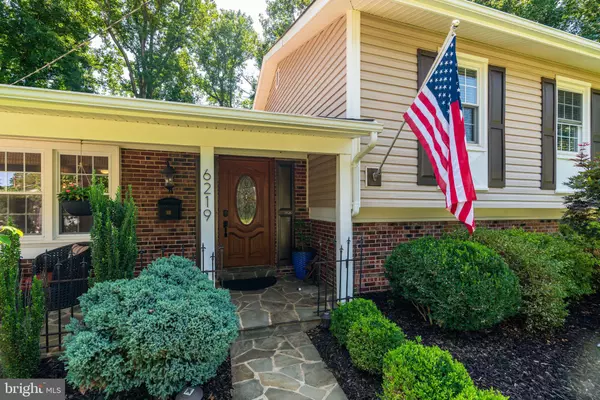$831,000
$800,000
3.9%For more information regarding the value of a property, please contact us for a free consultation.
5 Beds
4 Baths
3,763 SqFt
SOLD DATE : 09/30/2020
Key Details
Sold Price $831,000
Property Type Single Family Home
Sub Type Detached
Listing Status Sold
Purchase Type For Sale
Square Footage 3,763 sqft
Price per Sqft $220
Subdivision Keene Mill Manor
MLS Listing ID VAFX1149962
Sold Date 09/30/20
Style Split Level
Bedrooms 5
Full Baths 3
Half Baths 1
HOA Y/N N
Abv Grd Liv Area 2,178
Originating Board BRIGHT
Year Built 1963
Annual Tax Amount $7,786
Tax Year 2020
Lot Size 10,500 Sqft
Acres 0.24
Property Description
Unexpectedly AMAZING!! The addition on this four level split home is incredible. Walk in to a huge open floor plan that includes upgrades galore. On the main floor you will be wowed by the kitchen which boasts a Thermador six burner gas range, a sub-zero fridge, built-in under-counter ice-maker, beautiful breakfast bar, all stainless appliances, custom cabinets, and granite counter tops. The entire main floor has freshly refinished Australian Cypress floors and has been completely opened up to include a light-filled living room with skylights and a vaulted ceiling. The Upper Level has four bedrooms including a huge Master Bedroom with a large walk-in closet. The Lower Level boasts a second Master Bedroom en suite. This Master is perfectly suited to function as an in-law suite or an au pair suite. The Lower Level also includes a large Family Room with a wood-burning stove, a Half Bathroom and a Laundry Room. Below this Lower Level is a Basement which can be used in so many different ways. The amount of storage in this home is wonderful and we haven't yet mentioned the newly added garage or the large shed! The exterior of this home is just as terrific as the interior. Enjoy the front porch, the back patio off the Upper Master Bedroom, the Outdoor entertaining space with a built in bar - this home is ready for family and friends. Keene Mill Manor feeds into Keene Mill Elementary, Irving MS and West Springfield HS. Come and see this West Springfield Beauty quickly!
Location
State VA
County Fairfax
Zoning 130
Rooms
Basement Connecting Stairway
Interior
Interior Features Additional Stairway, Ceiling Fan(s), Floor Plan - Open, Kitchen - Gourmet, Kitchen - Island, Recessed Lighting, Skylight(s), Upgraded Countertops, Walk-in Closet(s), Wet/Dry Bar, Window Treatments, Wood Floors, Wood Stove
Hot Water Natural Gas
Heating Wood Burn Stove, Forced Air
Cooling Programmable Thermostat
Fireplaces Number 1
Fireplaces Type Insert, Wood
Equipment Built-In Microwave, Dual Flush Toilets, Icemaker, Six Burner Stove
Furnishings No
Fireplace Y
Window Features Skylights,Double Pane
Appliance Built-In Microwave, Dual Flush Toilets, Icemaker, Six Burner Stove
Heat Source Natural Gas
Laundry Lower Floor
Exterior
Exterior Feature Brick, Balcony, Patio(s)
Parking Features Garage - Front Entry, Garage Door Opener
Garage Spaces 1.0
Fence Fully
Water Access N
Roof Type Shingle
Accessibility None
Porch Brick, Balcony, Patio(s)
Attached Garage 1
Total Parking Spaces 1
Garage Y
Building
Story 4
Sewer Public Sewer
Water Public
Architectural Style Split Level
Level or Stories 4
Additional Building Above Grade, Below Grade
New Construction N
Schools
Elementary Schools Keene Mill
Middle Schools Irving
High Schools West Springfield
School District Fairfax County Public Schools
Others
Senior Community No
Tax ID 0794 02 0480
Ownership Fee Simple
SqFt Source Assessor
Acceptable Financing Cash, Conventional, VA
Listing Terms Cash, Conventional, VA
Financing Cash,Conventional,VA
Special Listing Condition Standard
Read Less Info
Want to know what your home might be worth? Contact us for a FREE valuation!

Our team is ready to help you sell your home for the highest possible price ASAP

Bought with Shaun Murphy • Compass
"My job is to find and attract mastery-based agents to the office, protect the culture, and make sure everyone is happy! "
rakan.a@firststatehometeam.com
1521 Concord Pike, Suite 102, Wilmington, DE, 19803, United States






