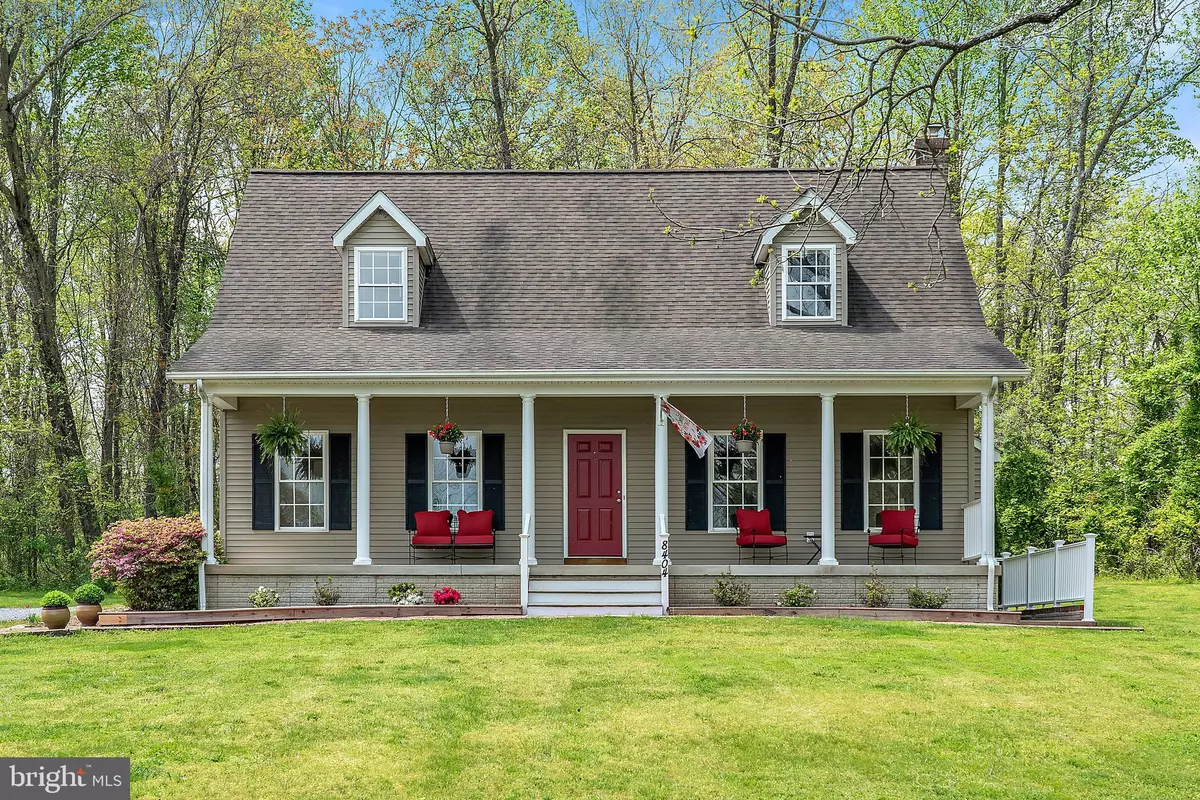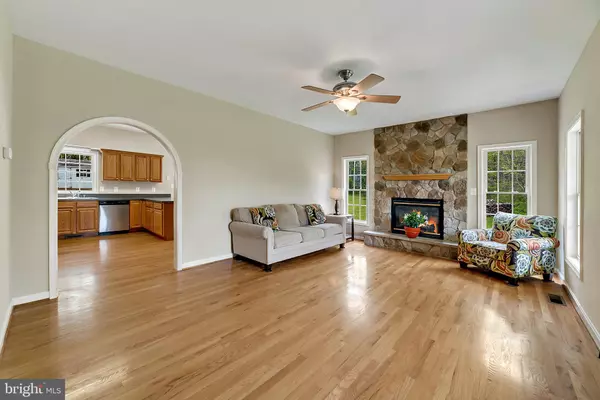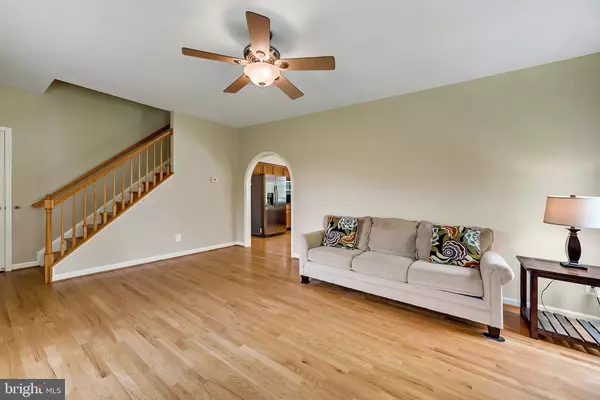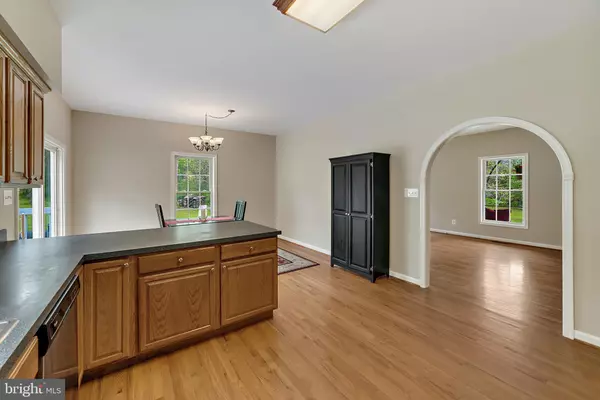$474,000
$469,000
1.1%For more information regarding the value of a property, please contact us for a free consultation.
3 Beds
4 Baths
3,468 SqFt
SOLD DATE : 06/19/2020
Key Details
Sold Price $474,000
Property Type Single Family Home
Sub Type Detached
Listing Status Sold
Purchase Type For Sale
Square Footage 3,468 sqft
Price per Sqft $136
Subdivision None Available
MLS Listing ID VAFQ165154
Sold Date 06/19/20
Style Cape Cod
Bedrooms 3
Full Baths 3
Half Baths 1
HOA Y/N N
Abv Grd Liv Area 2,508
Originating Board BRIGHT
Year Built 2004
Annual Tax Amount $4,030
Tax Year 2020
Lot Size 3.980 Acres
Acres 3.98
Property Description
Private 4-acre lot NO HOA Oak hardwood floors with 9' ceilings on Main Level and first floor Master Suite bedroom with walk-in closet, double vanity, &Jacuzzi jet tub, dual HVAC (bottom replaced 2014, top replaced 2017) ,fully finished basement w/home theater projection, floor to ceiling stone gas fireplace w/elevated hearth in living rm & wood burning fireplace in walk-out basement. Finished bonus room with skylights above garage. Double-hung windows for easy cleaning. Stainless steel appliances. 2-sheds. Great to entertain on newly stained, expanded deck with awning & nearby fire pit area. Attached 2-car side load garage. Laundry main level w/ wash tub in mud room. Arch opening between living room & kitchen. Freshly painted. Hidden Fence for dogs installed, cemented bball goal w/light, pool table conveys. http://listing.upwardstudio.com/ut/8404_Rogues_Road.html
Location
State VA
County Fauquier
Zoning RR
Rooms
Basement Outside Entrance, Walkout Stairs, Sump Pump, Side Entrance
Main Level Bedrooms 1
Interior
Heating Heat Pump(s)
Cooling Central A/C, Ceiling Fan(s)
Fireplaces Number 2
Fireplaces Type Wood, Gas/Propane
Fireplace Y
Heat Source Electric
Exterior
Garage Garage - Side Entry, Garage Door Opener
Garage Spaces 2.0
Water Access N
Accessibility None
Attached Garage 2
Total Parking Spaces 2
Garage Y
Building
Story 3
Sewer On Site Septic
Water Well
Architectural Style Cape Cod
Level or Stories 3
Additional Building Above Grade, Below Grade
New Construction N
Schools
Elementary Schools H.M. Pearson
Middle Schools Auburn
High Schools Kettle Run
School District Fauquier County Public Schools
Others
Senior Community No
Tax ID 7913-08-6390
Ownership Fee Simple
SqFt Source Estimated
Special Listing Condition Standard
Read Less Info
Want to know what your home might be worth? Contact us for a FREE valuation!

Our team is ready to help you sell your home for the highest possible price ASAP

Bought with Heather N North • North Real Estate LLC

"My job is to find and attract mastery-based agents to the office, protect the culture, and make sure everyone is happy! "
rakan.a@firststatehometeam.com
1521 Concord Pike, Suite 102, Wilmington, DE, 19803, United States






