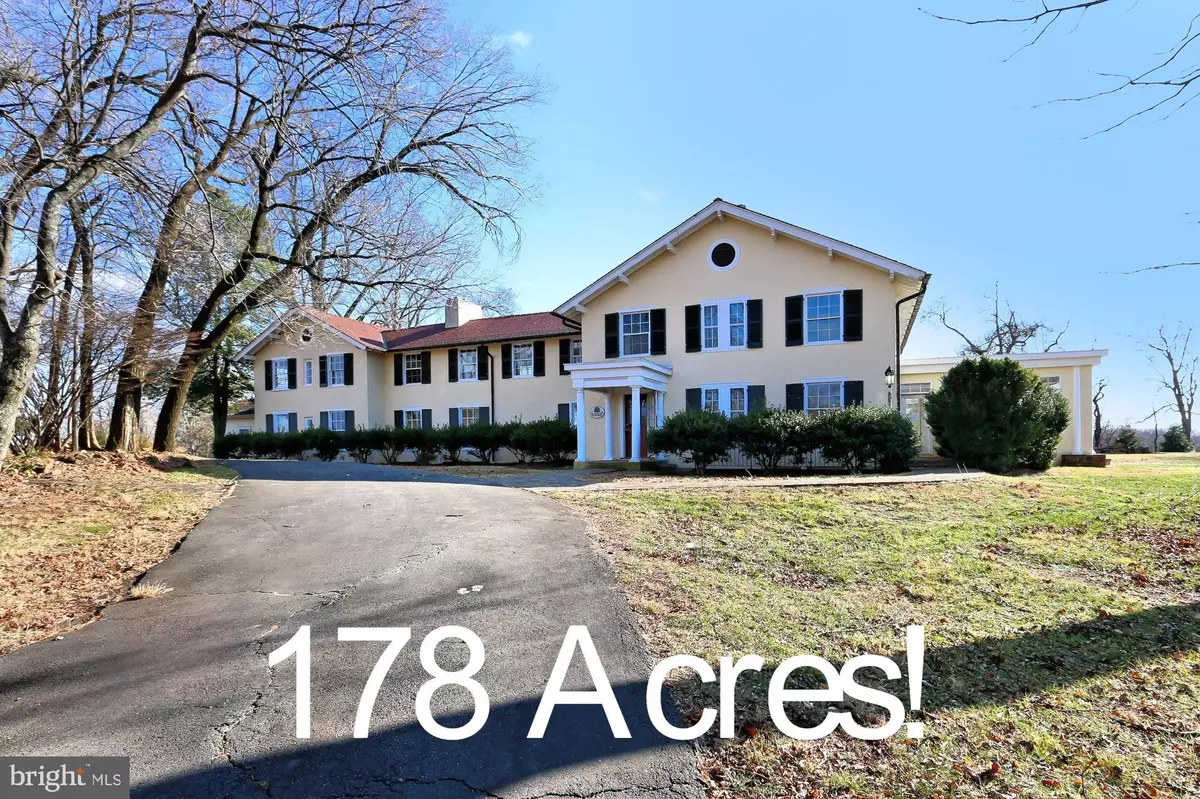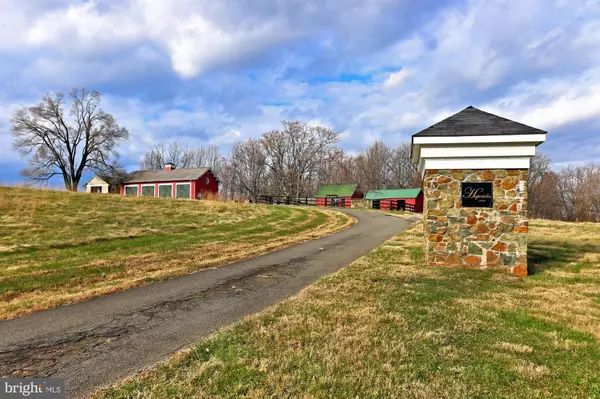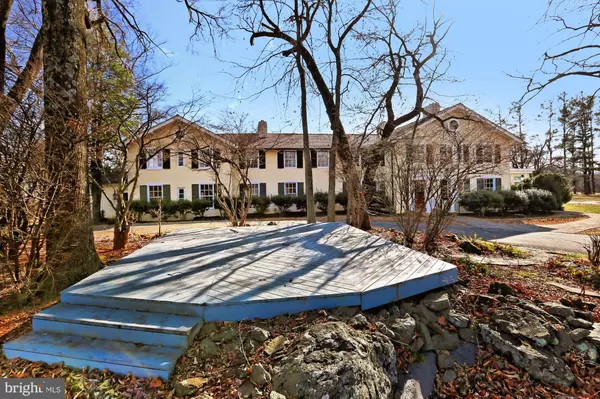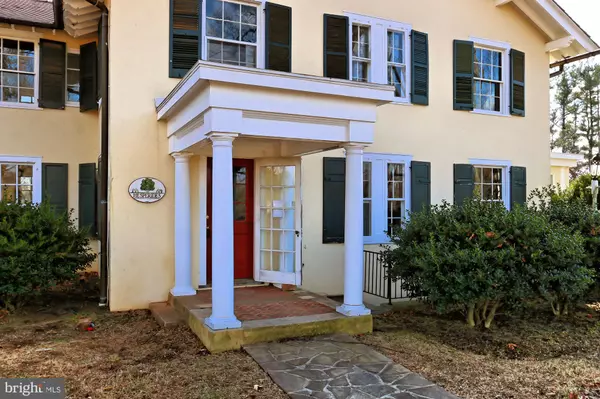$2,050,000
$2,199,000
6.8%For more information regarding the value of a property, please contact us for a free consultation.
3 Beds
5 Baths
5,878 SqFt
SOLD DATE : 07/16/2020
Key Details
Sold Price $2,050,000
Property Type Single Family Home
Sub Type Detached
Listing Status Sold
Purchase Type For Sale
Square Footage 5,878 sqft
Price per Sqft $348
Subdivision None Available
MLS Listing ID VAFQ163284
Sold Date 07/16/20
Style Colonial
Bedrooms 3
Full Baths 3
Half Baths 2
HOA Y/N N
Abv Grd Liv Area 5,878
Originating Board BRIGHT
Year Built 1929
Annual Tax Amount $26,453
Tax Year 2020
Lot Size 178.810 Acres
Acres 178.81
Property Description
Spectacular estate home nestled on a private 178.81 acres with all the original unique charm yet updated with features modern home buyers seek. A main gate and long winding driveway lead to the main manor house featuring 3 bedrooms, 3 full and 2 half baths, spacious rooms, 7 fireplaces, fresh neutral on trend paint with crisp white moldings, hardwood floors, updated lighting including recessed lighting, updated kitchen and baths and an amazing sunroom. A gorgeous rear patio with pergola, a screened porch off the kitchen, custom stone sidewalks, a pond and an in-ground pool with pool house and outdoor fireplace, all overlooking a natural scenic vista makes outdoor relaxing and entertaining a breeze. The property also boasts 3 cottages and a charming log cabin, perfect for guest houses, in-law suites or rental income. A detached storage building/garage with 5 bays, and multiple barns, storage sheds, and fenced paddocks are ready for horses, chickens, farm equipment and more! The manor home main level has an open center hall, formal living room with walls of windows, huge formal dining room, study, office and family room. A butler's pantry introduces the updated kitchen with cherry cabinetry, gleaming granite countertops, professional grade stainless steel appliances, and a built-in breakfast nook. A gorgeous sunroom with walls of transom windows and French doors lead to the patio and lush yard, pond, pool and pool house. A large laundry/mud room, 2 renovated half baths and storage room round out the main level. Upstairs you will find a versatile and spacious family room with gleaming hardwoods, built-in bookcases and fireplace, a wet bar and 3 large bedrooms each with their own fireplaces, walk in closets or sitting rooms and each with private access to one of the 3 luxury baths with soaking tubs and glass enclosed showers. There is so much to see, come take a look at all this fabulous property has to offer!
Location
State VA
County Fauquier
Zoning RC/RA
Rooms
Other Rooms Living Room, Dining Room, Primary Bedroom, Sitting Room, Bedroom 2, Bedroom 3, Kitchen, Family Room, Foyer, 2nd Stry Fam Rm, Study, Sun/Florida Room, Laundry, Other, Storage Room, Utility Room, Workshop, Bathroom 2, Bathroom 3, Primary Bathroom, Half Bath
Basement Improved, Connecting Stairway, Outside Entrance, Walkout Stairs
Interior
Interior Features Additional Stairway, Breakfast Area, Built-Ins, Butlers Pantry, Cedar Closet(s), Ceiling Fan(s), Chair Railings, Crown Moldings, Floor Plan - Open, Formal/Separate Dining Room, Kitchen - Eat-In, Kitchen - Gourmet, Kitchen - Island, Kitchen - Table Space, Primary Bath(s), Pantry, Recessed Lighting, Soaking Tub, Stain/Lead Glass, Stall Shower, Upgraded Countertops, Wainscotting, Walk-in Closet(s), Wet/Dry Bar, WhirlPool/HotTub, Window Treatments, Wood Floors
Hot Water Electric
Heating Baseboard - Hot Water
Cooling None
Flooring Hardwood, Ceramic Tile
Fireplaces Number 7
Fireplaces Type Mantel(s), Wood
Equipment Built-In Microwave, Commercial Range, Dishwasher, Exhaust Fan, Oven/Range - Gas, Range Hood, Refrigerator, Six Burner Stove, Stainless Steel Appliances
Fireplace Y
Appliance Built-In Microwave, Commercial Range, Dishwasher, Exhaust Fan, Oven/Range - Gas, Range Hood, Refrigerator, Six Burner Stove, Stainless Steel Appliances
Heat Source Oil
Laundry Main Floor
Exterior
Exterior Feature Patio(s), Porch(es), Screened
Garage Additional Storage Area, Garage - Front Entry, Oversized
Garage Spaces 5.0
Fence Split Rail, Wood
Pool In Ground
Water Access N
View Garden/Lawn, Trees/Woods, Pond, Pasture, Panoramic, Scenic Vista
Accessibility None
Porch Patio(s), Porch(es), Screened
Total Parking Spaces 5
Garage Y
Building
Lot Description Additional Lot(s), Backs to Trees, Landscaping, Open, Partly Wooded, Pond, Premium, Private, Rural, Secluded, Trees/Wooded
Story 3
Sewer On Site Septic
Water Private, Well
Architectural Style Colonial
Level or Stories 3
Additional Building Above Grade, Below Grade
Structure Type 9'+ Ceilings
New Construction N
Schools
Elementary Schools C. M. Bradley
Middle Schools Warrenton
High Schools Fauquier
School District Fauquier County Public Schools
Others
Senior Community No
Tax ID 6975-34-6726
Ownership Fee Simple
SqFt Source Estimated
Horse Property Y
Horse Feature Horses Allowed, Stable(s), Paddock
Special Listing Condition REO (Real Estate Owned)
Read Less Info
Want to know what your home might be worth? Contact us for a FREE valuation!

Our team is ready to help you sell your home for the highest possible price ASAP

Bought with Non Member • Non Subscribing Office

"My job is to find and attract mastery-based agents to the office, protect the culture, and make sure everyone is happy! "
rakan.a@firststatehometeam.com
1521 Concord Pike, Suite 102, Wilmington, DE, 19803, United States






