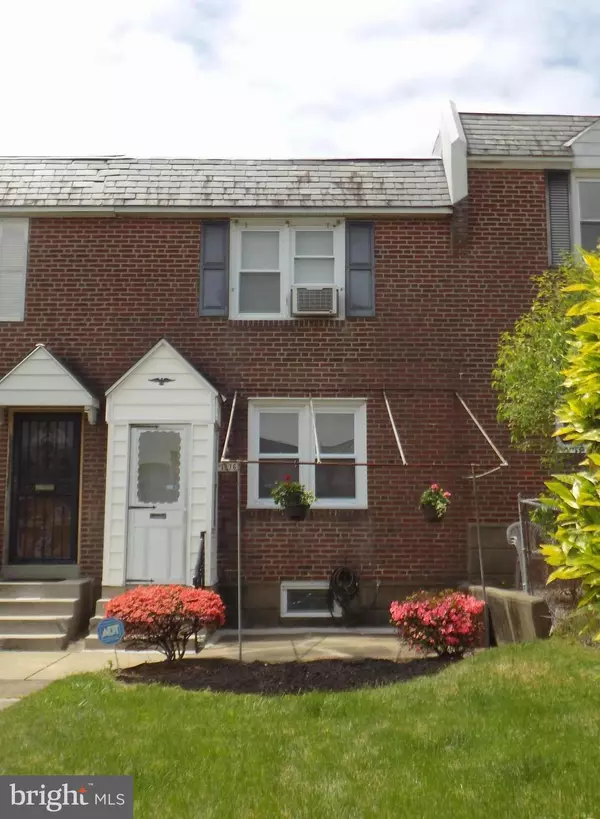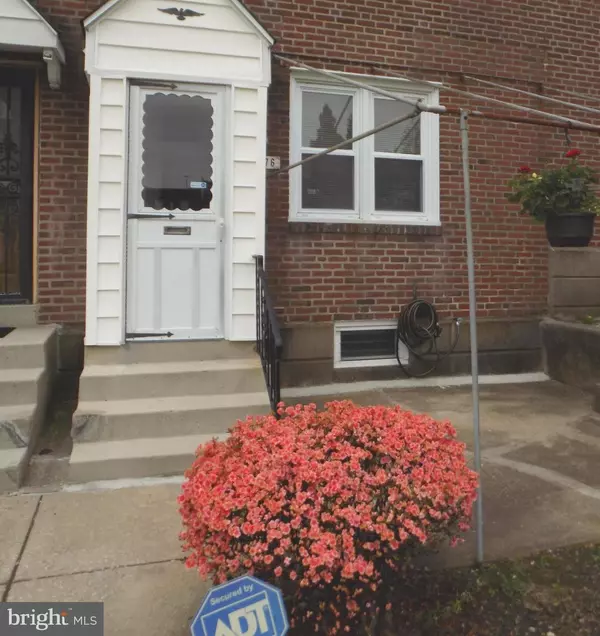$168,000
$169,900
1.1%For more information regarding the value of a property, please contact us for a free consultation.
3 Beds
1 Bath
1,120 SqFt
SOLD DATE : 07/28/2020
Key Details
Sold Price $168,000
Property Type Townhouse
Sub Type Interior Row/Townhouse
Listing Status Sold
Purchase Type For Sale
Square Footage 1,120 sqft
Price per Sqft $150
Subdivision Overbrook Park
MLS Listing ID PAPH897820
Sold Date 07/28/20
Style Straight Thru
Bedrooms 3
Full Baths 1
HOA Y/N N
Abv Grd Liv Area 1,120
Originating Board BRIGHT
Year Built 1949
Annual Tax Amount $1,888
Tax Year 2020
Lot Size 1,602 Sqft
Acres 0.04
Lot Dimensions 16.02 x 100.00
Property Description
Welcome to this three bedroom, one bathroom Overbrook Park home with a fantastic view of the center city skyline! The spacious front yard has been maintained and landscaped with fresh mulch. A front patio is set next to the steps leading into the home where you'll find new carpet and freshly painted walls throughout. The home has been updated and is move-in ready. The first floor includes a living room, separate dining area and eat-in kitchen. The kitchen has a wonderful retro style, including original cabinetry. The second floor includes three bedrooms and a full bathroom. The bathroom also has a nice retro style and floor tiles. The basement includes a partially finished space with built in cedar benches for seating and storage. The finished area leads to a separate laundry area. There is a one car garage attached to the basement level, which leads out to a private alleyway. Come see this property today!
Location
State PA
County Philadelphia
Area 19151 (19151)
Zoning RSA5
Direction North
Rooms
Basement Garage Access, Improved, Partially Finished, Outside Entrance
Interior
Interior Features Carpet, Ceiling Fan(s), Dining Area, Formal/Separate Dining Room, Kitchen - Eat-In, Skylight(s), Tub Shower
Hot Water 60+ Gallon Tank
Heating Forced Air
Cooling Wall Unit
Flooring Fully Carpeted, Tile/Brick, Vinyl
Equipment Disposal, Dryer - Electric, Oven - Single, Oven/Range - Electric, Stove, Washer, Water Heater
Furnishings No
Fireplace N
Appliance Disposal, Dryer - Electric, Oven - Single, Oven/Range - Electric, Stove, Washer, Water Heater
Heat Source Natural Gas
Laundry Basement
Exterior
Exterior Feature Patio(s)
Parking Features Basement Garage
Garage Spaces 1.0
Utilities Available Cable TV, Electric Available, Natural Gas Available, Sewer Available, Water Available
Water Access N
Roof Type Shingle
Accessibility 2+ Access Exits, >84\" Garage Door
Porch Patio(s)
Attached Garage 1
Total Parking Spaces 1
Garage Y
Building
Lot Description Front Yard, Landscaping
Story 3
Sewer Public Sewer
Water Public
Architectural Style Straight Thru
Level or Stories 3
Additional Building Above Grade, Below Grade
Structure Type Dry Wall,Paneled Walls,Plaster Walls
New Construction N
Schools
Elementary Schools Robert E Lamberton
Middle Schools Robert E Lamberton
High Schools Overbrook
School District The School District Of Philadelphia
Others
Pets Allowed Y
Senior Community No
Tax ID 343290300
Ownership Fee Simple
SqFt Source Assessor
Acceptable Financing Cash, Conventional, FHA
Listing Terms Cash, Conventional, FHA
Financing Cash,Conventional,FHA
Special Listing Condition Standard
Pets Allowed No Pet Restrictions
Read Less Info
Want to know what your home might be worth? Contact us for a FREE valuation!

Our team is ready to help you sell your home for the highest possible price ASAP

Bought with Andrea Wilson • McCarthy Real Estate
"My job is to find and attract mastery-based agents to the office, protect the culture, and make sure everyone is happy! "
rakan.a@firststatehometeam.com
1521 Concord Pike, Suite 102, Wilmington, DE, 19803, United States






