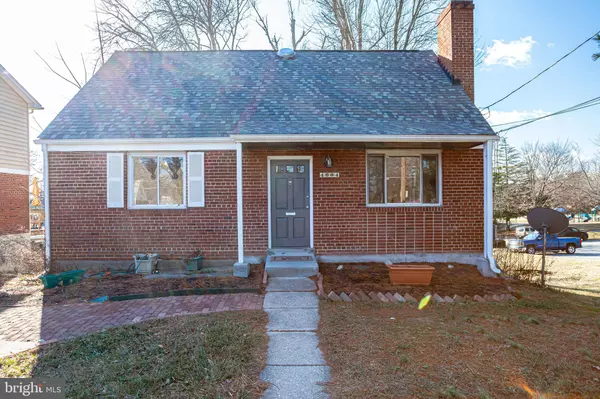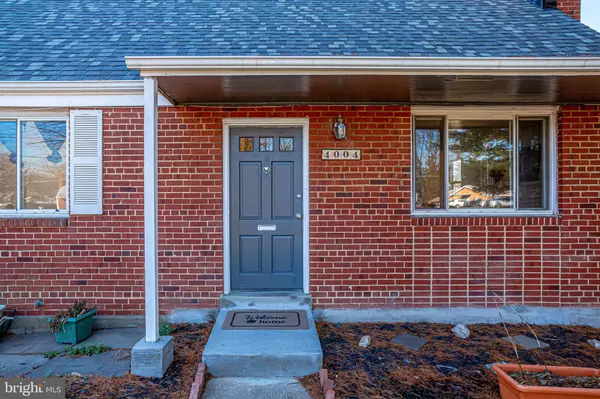$375,000
$375,000
For more information regarding the value of a property, please contact us for a free consultation.
3 Beds
2 Baths
2,024 SqFt
SOLD DATE : 03/12/2020
Key Details
Sold Price $375,000
Property Type Single Family Home
Sub Type Detached
Listing Status Sold
Purchase Type For Sale
Square Footage 2,024 sqft
Price per Sqft $185
Subdivision Conn Ave Park
MLS Listing ID MDMC692364
Sold Date 03/12/20
Style Cape Cod
Bedrooms 3
Full Baths 2
HOA Y/N N
Abv Grd Liv Area 1,232
Originating Board BRIGHT
Year Built 1952
Annual Tax Amount $3,955
Tax Year 2018
Lot Size 7,812 Sqft
Acres 0.18
Property Description
Absolutely charming updated 3 bedroom, 2 full bath Cape Cod on a lovely level lot in a great Silver Spring location! The beauty begins outside with tailored brick exterior, oversized driveway, brick sidewalk, front porch, patio and expert landscaping. Inside plenty of living space on 3 finished levels, hardwood flooring, fresh neutral paint, updated lighting, fireplace and a 2nd kitchen are just some of the features making this home such a gem, while meticulous maintenance makes it move in ready! Natural light streams into the living room highlighting rich hardwood flooring and a beautiful fireplace with custom mantel and marble hearth. The adjoining dining room with chic glass chandelier opens to the updated kitchen with stainless steel appliances making entertaining family and friends a breeze. Off the kitchen a mudroom leads to descending stairs to a large patio and lush level yard with majestic shade trees! Back inside is a walk in pantry with custom built in shelving. Two bright and cheerful bedrooms on the main level share the well-appointed hall bath with pedestal sink and spa tones tile. Upstairs a large master bedroom has a sitting area, plush carpeting, lighted ceiling fan and a wall of closets! The walk out lower level with private entrance boasts a spacious family room, 2nd full kitchen, full bath and laundry room, perfect for entertaining, rental income or an in-law suite! All this in a great convenient location close to schools, with plenty of shopping, dining, parks and entertainment in every direction plus easy access to major commuting routes!
Location
State MD
County Montgomery
Zoning R60
Rooms
Other Rooms Living Room, Dining Room, Primary Bedroom, Bedroom 2, Bedroom 3, Kitchen, Family Room, Mud Room, Full Bath
Basement Fully Finished, Rear Entrance, Walkout Level
Main Level Bedrooms 2
Interior
Interior Features 2nd Kitchen, Built-Ins, Carpet, Ceiling Fan(s), Crown Moldings, Dining Area, Entry Level Bedroom, Floor Plan - Open, Formal/Separate Dining Room, Pantry, Recessed Lighting, Stall Shower, Wood Floors
Hot Water Natural Gas
Heating Forced Air
Cooling Central A/C, Window Unit(s)
Flooring Hardwood, Carpet
Fireplaces Number 1
Fireplaces Type Brick, Mantel(s), Wood
Equipment Dishwasher, Disposal, Dryer, Exhaust Fan, Oven/Range - Electric, Range Hood, Refrigerator, Stainless Steel Appliances, Stove, Washer
Fireplace Y
Appliance Dishwasher, Disposal, Dryer, Exhaust Fan, Oven/Range - Electric, Range Hood, Refrigerator, Stainless Steel Appliances, Stove, Washer
Heat Source Natural Gas
Laundry Lower Floor
Exterior
Exterior Feature Patio(s), Porch(es)
Water Access N
View Garden/Lawn, Trees/Woods
Accessibility None
Porch Patio(s), Porch(es)
Garage N
Building
Lot Description Backs to Trees, Landscaping, Level
Story 3+
Sewer Public Sewer
Water Public
Architectural Style Cape Cod
Level or Stories 3+
Additional Building Above Grade, Below Grade
New Construction N
Schools
Elementary Schools Sargent Shriver
Middle Schools A. Mario Loiederman
High Schools Wheaton
School District Montgomery County Public Schools
Others
Senior Community No
Tax ID 161301289230
Ownership Fee Simple
SqFt Source Assessor
Security Features Carbon Monoxide Detector(s),Smoke Detector
Special Listing Condition Standard
Read Less Info
Want to know what your home might be worth? Contact us for a FREE valuation!

Our team is ready to help you sell your home for the highest possible price ASAP

Bought with Maria Angelica Arze • Herboso & Associates, LLC.
"My job is to find and attract mastery-based agents to the office, protect the culture, and make sure everyone is happy! "
rakan.a@firststatehometeam.com
1521 Concord Pike, Suite 102, Wilmington, DE, 19803, United States






