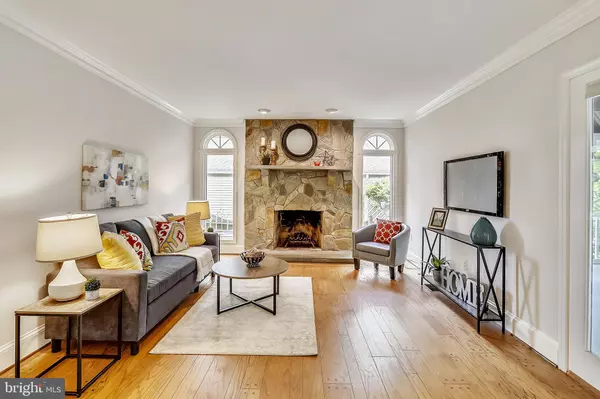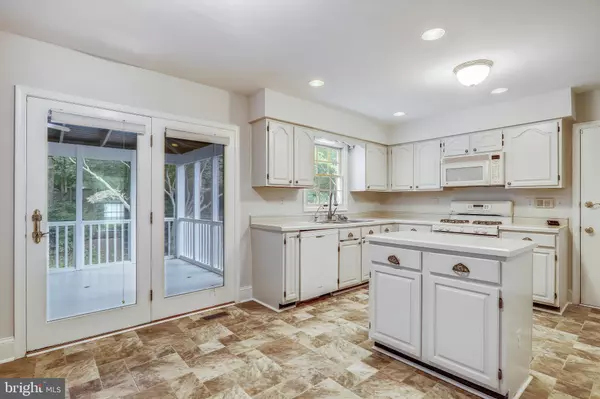$555,000
$575,000
3.5%For more information regarding the value of a property, please contact us for a free consultation.
3 Beds
4 Baths
2,858 SqFt
SOLD DATE : 01/04/2021
Key Details
Sold Price $555,000
Property Type Single Family Home
Sub Type Detached
Listing Status Sold
Purchase Type For Sale
Square Footage 2,858 sqft
Price per Sqft $194
Subdivision Fairland Estates
MLS Listing ID MDMC724002
Sold Date 01/04/21
Style Colonial
Bedrooms 3
Full Baths 3
Half Baths 1
HOA Fees $56/qua
HOA Y/N Y
Abv Grd Liv Area 2,128
Originating Board BRIGHT
Year Built 1987
Annual Tax Amount $5,000
Tax Year 2020
Lot Size 0.295 Acres
Acres 0.3
Property Description
Don't miss this beautifully updated three bedroom, three and half bath Colonial in unbeatable location! Sited on a preferred cul-de-sac lot backing to parkland and trees. Large, light-filled rooms with gleaming hardwoods. Notice main level has a bright and airy traditional floorplan with many architectural highlights. Custom, updated, gourmet kitchen with centre island and gas cooking! Designed for entertaining! Screened porch and patio overlook private parkland views. Private Owner's Suite features attached Sitting Room, Sumptuous Bath with dual vanity, separate shower & soaking tub. Finished lower level includes additional full bath with den/ guest bedroom and large recreation room. Newly painted and fresh carpeting, ready to move in. Private setting yet close to schools, shopping, and community amenities. Easy access to major commuter routes. You wont be disappointed!
Location
State MD
County Montgomery
Zoning PD2
Rooms
Other Rooms Living Room, Dining Room, Primary Bedroom, Sitting Room, Bedroom 2, Bedroom 3, Kitchen, Family Room, Den, Breakfast Room, Recreation Room
Basement Full, Fully Finished, Connecting Stairway, Interior Access, Shelving
Interior
Interior Features Breakfast Area, Built-Ins, Carpet, Ceiling Fan(s), Chair Railings, Crown Moldings, Family Room Off Kitchen, Floor Plan - Traditional, Formal/Separate Dining Room, Kitchen - Country, Kitchen - Island, Primary Bath(s), Recessed Lighting, Skylight(s), Soaking Tub, Stall Shower, Tub Shower, Walk-in Closet(s), Window Treatments, Wood Floors
Hot Water Natural Gas
Heating Forced Air
Cooling Central A/C, Ceiling Fan(s)
Flooring Hardwood, Carpet, Ceramic Tile, Tile/Brick
Fireplaces Number 1
Fireplaces Type Stone
Equipment Built-In Microwave, Dishwasher, Disposal, Dryer, Exhaust Fan, Oven/Range - Gas, Refrigerator, Stove, Washer
Fireplace Y
Window Features Atrium,Double Hung,Triple Pane,Skylights
Appliance Built-In Microwave, Dishwasher, Disposal, Dryer, Exhaust Fan, Oven/Range - Gas, Refrigerator, Stove, Washer
Heat Source Natural Gas
Exterior
Exterior Feature Porch(es), Screened, Patio(s)
Parking Features Additional Storage Area, Garage - Front Entry, Garage Door Opener, Inside Access
Garage Spaces 2.0
Water Access N
View Garden/Lawn
Roof Type Shingle
Accessibility None
Porch Porch(es), Screened, Patio(s)
Attached Garage 2
Total Parking Spaces 2
Garage Y
Building
Lot Description Backs to Trees, Landscaping, No Thru Street
Story 3
Sewer Public Sewer
Water Public
Architectural Style Colonial
Level or Stories 3
Additional Building Above Grade, Below Grade
New Construction N
Schools
Elementary Schools Fairland
Middle Schools Benjamin Banneker
High Schools Northeast Area
School District Montgomery County Public Schools
Others
Senior Community No
Tax ID 160502667764
Ownership Fee Simple
SqFt Source Assessor
Security Features Carbon Monoxide Detector(s),Smoke Detector
Acceptable Financing Cash, Conventional, FHA, VA
Listing Terms Cash, Conventional, FHA, VA
Financing Cash,Conventional,FHA,VA
Special Listing Condition Standard
Read Less Info
Want to know what your home might be worth? Contact us for a FREE valuation!

Our team is ready to help you sell your home for the highest possible price ASAP

Bought with Vicki H Robinson • Century 21 Redwood Realty
"My job is to find and attract mastery-based agents to the office, protect the culture, and make sure everyone is happy! "
rakan.a@firststatehometeam.com
1521 Concord Pike, Suite 102, Wilmington, DE, 19803, United States






