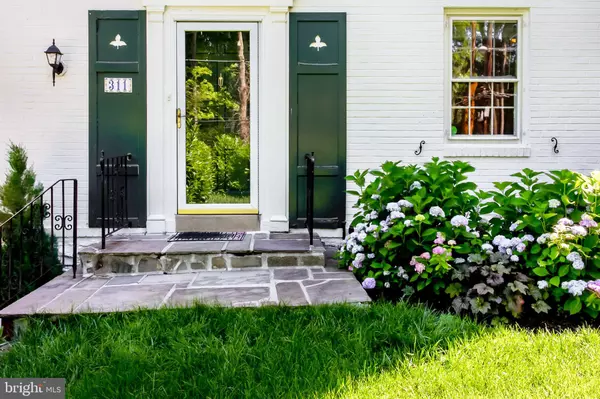$600,000
$619,900
3.2%For more information regarding the value of a property, please contact us for a free consultation.
4 Beds
5 Baths
2,004 SqFt
SOLD DATE : 01/21/2020
Key Details
Sold Price $600,000
Property Type Single Family Home
Sub Type Detached
Listing Status Sold
Purchase Type For Sale
Square Footage 2,004 sqft
Price per Sqft $299
Subdivision None Available
MLS Listing ID PAMC623966
Sold Date 01/21/20
Style Colonial
Bedrooms 4
Full Baths 3
Half Baths 2
HOA Y/N N
Abv Grd Liv Area 2,004
Originating Board BRIGHT
Year Built 1938
Annual Tax Amount $9,273
Tax Year 2020
Lot Size 5,400 Sqft
Acres 0.12
Property Description
Charming storybook colonial located in popular north Wynnewood and the award-winning Lower Merion School District. Perched just above the sidewalk you'll find a newly expanded front yard, professionally landscaped with flowering shrubs, garden beds and lush flat lawn area. Inside, a bright entrance hall greets you and opens to a cheerful living room with hardwood floors, brick fireplace, built-in shelving, crown molding and bay window. A newly added powder room adds to the convenience of the circular floor plan, which is perfect for entertaining and everyday living. A spacious dining room with crisp wainscot molding opens to an expansive chef's kitchen featuring maple cabinetry, granite counter tops, two sinks, stainless steel appliances, commercial range and an oversized peninsula with breakfast bar. French doors lead to two outdoor living areas: a substantial slate rear patio, and a private, covered side porch. Upstairs you'll find the main bedroom and classic en suite bath with stall shower and pedestal sink. Two other bedrooms and hall bathroom round out the second floor. The third floor offers a generous 4th bedroom or bonus area with stunning windows, considerable built in storage, and another full bath with an oversized jetted tub. Central air, gas heat, private driveway and attached, oversized 1 car garage are just a few of the other wonderful amenities. This lovely home is conveniently located near the town of Narberth, with easy access to public transportation and the shops and restaurants of Suburban Square.
Location
State PA
County Montgomery
Area Lower Merion Twp (10640)
Zoning R3
Rooms
Basement Full
Interior
Heating Radiator
Cooling Central A/C
Fireplaces Number 1
Heat Source Natural Gas
Exterior
Exterior Feature Porch(es), Patio(s)
Parking Features Oversized, Garage - Side Entry
Garage Spaces 3.0
Water Access N
Accessibility None
Porch Porch(es), Patio(s)
Attached Garage 1
Total Parking Spaces 3
Garage Y
Building
Story 3+
Sewer Public Sewer
Water Public
Architectural Style Colonial
Level or Stories 3+
Additional Building Above Grade, Below Grade
New Construction N
Schools
Elementary Schools Penn Valley
Middle Schools Welsh Valley
School District Lower Merion
Others
Senior Community No
Tax ID 40-00-21860-006
Ownership Fee Simple
SqFt Source Assessor
Special Listing Condition Standard
Read Less Info
Want to know what your home might be worth? Contact us for a FREE valuation!

Our team is ready to help you sell your home for the highest possible price ASAP

Bought with Raymond Cross • Redfin Corporation

"My job is to find and attract mastery-based agents to the office, protect the culture, and make sure everyone is happy! "
rakan.a@firststatehometeam.com
1521 Concord Pike, Suite 102, Wilmington, DE, 19803, United States






