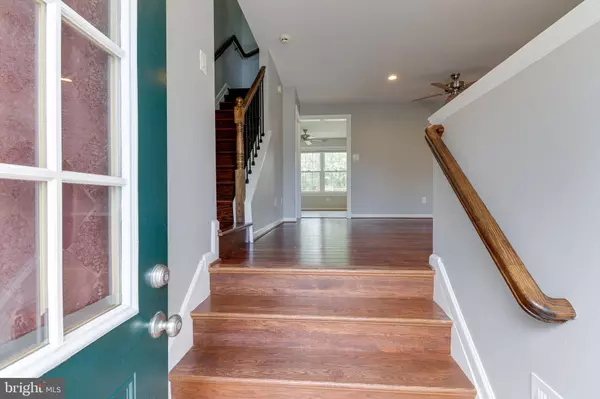$326,400
$323,500
0.9%For more information regarding the value of a property, please contact us for a free consultation.
3 Beds
3 Baths
1,921 SqFt
SOLD DATE : 05/22/2020
Key Details
Sold Price $326,400
Property Type Townhouse
Sub Type Interior Row/Townhouse
Listing Status Sold
Purchase Type For Sale
Square Footage 1,921 sqft
Price per Sqft $169
Subdivision Quail Hollow
MLS Listing ID VAPW489590
Sold Date 05/22/20
Style Colonial
Bedrooms 3
Full Baths 2
Half Baths 1
HOA Fees $72/mo
HOA Y/N Y
Abv Grd Liv Area 1,302
Originating Board BRIGHT
Year Built 1988
Annual Tax Amount $3,299
Tax Year 2020
Lot Size 1,498 Sqft
Acres 0.03
Property Description
Home is Ready for New Owners! Beautiful Townhouse Boasts Amazing Newer kitchen w/ Custom Cabinetry, Granite, Quality Stainless Steel Appliances, Ceramic Tile & Walks Out to Deck & Fenced Rear Yard. Gorgeous 'Hand-Scraped Hickory' Floors Throughout Main & Upper Levels. 2 Large Master Bedrooms. Additional Bedroom in Lower Level. Updated Bathrooms. Freshly Painted. Newer E-rated Insulated Windows & Doors. Fully Finished Lower Level w/ Full Bath. Lots of Storage. 2 Assigned Parking Spaces. Plenty of Visitor Parking. Quiet hidden Community. Easy Commute! Won't last long!
Location
State VA
County Prince William
Zoning R6
Rooms
Basement English
Interior
Interior Features Carpet, Ceiling Fan(s), Combination Dining/Living, Floor Plan - Traditional, Kitchen - Table Space, Recessed Lighting
Hot Water Electric
Heating Forced Air
Cooling Central A/C, Ceiling Fan(s)
Flooring Hardwood, Ceramic Tile, Carpet
Equipment Built-In Microwave, Dishwasher, Disposal, Dryer - Front Loading, Icemaker, Oven/Range - Electric, Refrigerator, Washer - Front Loading
Furnishings No
Fireplace N
Appliance Built-In Microwave, Dishwasher, Disposal, Dryer - Front Loading, Icemaker, Oven/Range - Electric, Refrigerator, Washer - Front Loading
Heat Source Electric
Laundry Lower Floor
Exterior
Exterior Feature Deck(s)
Parking On Site 2
Fence Fully, Wood
Utilities Available Electric Available, Water Available, Sewer Available, Cable TV Available
Amenities Available Tot Lots/Playground
Water Access N
Roof Type Asphalt
Accessibility None
Porch Deck(s)
Garage N
Building
Story 3+
Sewer Public Sewer
Water Public
Architectural Style Colonial
Level or Stories 3+
Additional Building Above Grade, Below Grade
Structure Type Dry Wall
New Construction N
Schools
Elementary Schools Yorkshire
Middle Schools Parkside
High Schools Osbourn Park
School District Prince William County Public Schools
Others
Pets Allowed Y
HOA Fee Include Snow Removal
Senior Community No
Tax ID 7897-03-1167
Ownership Fee Simple
SqFt Source Assessor
Security Features Main Entrance Lock
Acceptable Financing Cash, Conventional, FHA
Horse Property N
Listing Terms Cash, Conventional, FHA
Financing Cash,Conventional,FHA
Special Listing Condition Standard
Pets Description No Pet Restrictions
Read Less Info
Want to know what your home might be worth? Contact us for a FREE valuation!

Our team is ready to help you sell your home for the highest possible price ASAP

Bought with Julie D Shiley • Coldwell Banker Realty

"My job is to find and attract mastery-based agents to the office, protect the culture, and make sure everyone is happy! "
rakan.a@firststatehometeam.com
1521 Concord Pike, Suite 102, Wilmington, DE, 19803, United States






