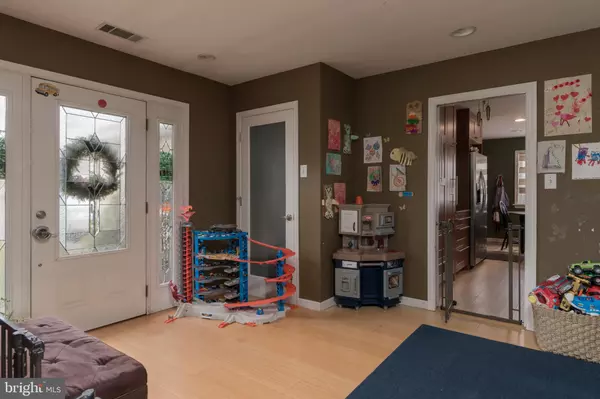$415,000
$424,900
2.3%For more information regarding the value of a property, please contact us for a free consultation.
3 Beds
4 Baths
2,104 SqFt
SOLD DATE : 07/20/2020
Key Details
Sold Price $415,000
Property Type Single Family Home
Sub Type Detached
Listing Status Sold
Purchase Type For Sale
Square Footage 2,104 sqft
Price per Sqft $197
Subdivision Huntingdon Hills
MLS Listing ID PABU493904
Sold Date 07/20/20
Style Ranch/Rambler
Bedrooms 3
Full Baths 2
Half Baths 2
HOA Y/N N
Abv Grd Liv Area 2,104
Originating Board BRIGHT
Year Built 1956
Annual Tax Amount $5,505
Tax Year 2019
Lot Size 0.459 Acres
Acres 0.46
Lot Dimensions 100.00 x 200.00
Property Description
Wow! Talk about pride in ownership! This Beautiful 3 Bedroom, 2 Full/2 Half Bath Ranch home on a half acre has been completely renovated, expanded and ready for you! Located in Desirable Huntingdon Hills, this home has been completely redesigned for the modern lifestyle and is unlike any home in the neighborhood. You'll see this right away as you step through the foyer into the huge formal living room with vaulted ceiling and wood burning fireplace. A modern spiral staircase leads to a custom built loft with powder room, perfect for a home office or 4th bedroom! The living room privately separates the bedrooms from the rest of the home. The master bedroom has been turned into a master suite, with elegant tray ceiling and an added master bathroom equipped with double vanity and tile shower with soaking tub. The full guest bathroom has just been renovated, also featuring double sink and bath tub for the kiddos. The opposite side of the home has been completely restructured to fit anyone's tastes. Combining kitchen, family and dining rooms, this open concept living space is a paradise for the entertainer or family gatherings. Don't miss this dream kitchen featuring huge pantry with pull-outs, granite counters and stainless steel appliances. Separate mud/laundry room with powder room and outside access, Over-sized 2 car garage with attic storage and meticulously maintained back yard and wrap around patio are just a few of the many bonus features that will make this house your home! Don't wait, make your appointment today!****Please check out 3D Virtual Tour at https://www.zillow.com/view-3d-home/c3c24b6b-9f30-4742-a605-2f812405c01e/?utm_source=captureapp
Location
State PA
County Bucks
Area Upper Southampton Twp (10148)
Zoning R2
Rooms
Main Level Bedrooms 3
Interior
Interior Features Breakfast Area, Built-Ins, Ceiling Fan(s), Combination Kitchen/Living, Dining Area, Family Room Off Kitchen, Floor Plan - Open, Kitchen - Eat-In, Primary Bath(s), Pantry, Recessed Lighting, Skylight(s), Spiral Staircase, Stall Shower, Tub Shower, Upgraded Countertops
Heating Heat Pump - Electric BackUp, Radiant, Forced Air
Cooling Central A/C
Fireplaces Number 1
Equipment Built-In Microwave, Dishwasher, Dryer, Energy Efficient Appliances, Exhaust Fan, Stainless Steel Appliances, Washer, Stove
Fireplace Y
Appliance Built-In Microwave, Dishwasher, Dryer, Energy Efficient Appliances, Exhaust Fan, Stainless Steel Appliances, Washer, Stove
Heat Source Electric, Propane - Leased
Exterior
Exterior Feature Patio(s)
Garage Additional Storage Area, Garage - Front Entry, Garage Door Opener, Inside Access, Oversized
Garage Spaces 2.0
Water Access N
Accessibility None
Porch Patio(s)
Attached Garage 2
Total Parking Spaces 2
Garage Y
Building
Story 1.5
Sewer Public Sewer
Water Well
Architectural Style Ranch/Rambler
Level or Stories 1.5
Additional Building Above Grade, Below Grade
New Construction N
Schools
High Schools William Tennent
School District Centennial
Others
Senior Community No
Tax ID 48-005-030
Ownership Fee Simple
SqFt Source Assessor
Special Listing Condition Standard
Read Less Info
Want to know what your home might be worth? Contact us for a FREE valuation!

Our team is ready to help you sell your home for the highest possible price ASAP

Bought with James A Carr • Long & Foster Real Estate, Inc.

"My job is to find and attract mastery-based agents to the office, protect the culture, and make sure everyone is happy! "
rakan.a@firststatehometeam.com
1521 Concord Pike, Suite 102, Wilmington, DE, 19803, United States






