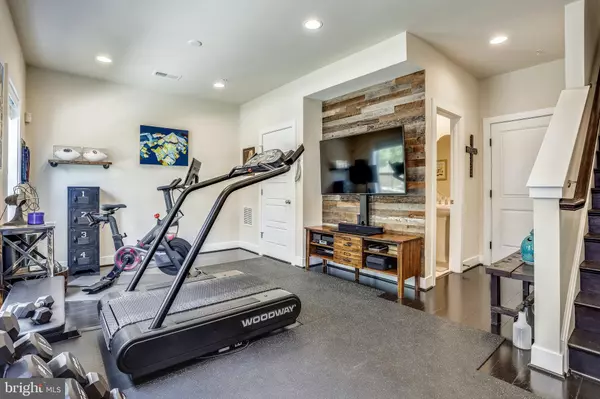$575,000
$575,000
For more information regarding the value of a property, please contact us for a free consultation.
3 Beds
5 Baths
2,280 SqFt
SOLD DATE : 08/28/2020
Key Details
Sold Price $575,000
Property Type Townhouse
Sub Type Interior Row/Townhouse
Listing Status Sold
Purchase Type For Sale
Square Footage 2,280 sqft
Price per Sqft $252
Subdivision Glenmont Metrocentre
MLS Listing ID MDMC713158
Sold Date 08/28/20
Style Traditional
Bedrooms 3
Full Baths 3
Half Baths 2
HOA Fees $80/mo
HOA Y/N Y
Abv Grd Liv Area 2,280
Originating Board BRIGHT
Year Built 2017
Annual Tax Amount $6,012
Tax Year 2019
Lot Size 1,130 Sqft
Acres 0.03
Property Description
This impeccable four level townhome is the perfect sanctuary for modern life. It has nearly every available builder upgrade and seller improvements galore. Located in the heart of Glenmont MetroCentre, it is just steps to the Metro. All three bedrooms have ensuite baths and walk in closets. The at grade lower level features a home gym that easily converts to a home office or fourth bedroom. Parking is a breeze with the two car garage. Entertain in the open plan kitchen, dining, and living areas. After a long day, watch the sunset from the rooftop terrace. || BETTER THAN NEW! FIRST Resale! This is Winchester Homes' The Oakley Model, the LARGEST of all floor plans offered in Glenmont MetroCentre. Comfort abounds in 2,280 square feet (est.) over four-levels in this spacious townhome. Just steps from the Glenmont Metro Station, this home is ideally located for quick access to miles of restaurants, shops and more.
Location
State MD
County Montgomery
Zoning CR2.0
Rooms
Basement Front Entrance, Fully Finished
Interior
Interior Features Upgraded Countertops
Hot Water Electric
Heating Central, Humidifier
Cooling Central A/C
Flooring Hardwood, Carpet, Ceramic Tile
Fireplaces Number 1
Fireplaces Type Gas/Propane
Equipment Microwave, Refrigerator, Icemaker, Dishwasher, Disposal, Stainless Steel Appliances
Fireplace Y
Appliance Microwave, Refrigerator, Icemaker, Dishwasher, Disposal, Stainless Steel Appliances
Heat Source Electric
Exterior
Parking Features Garage Door Opener, Inside Access
Garage Spaces 2.0
Water Access N
Accessibility None
Attached Garage 2
Total Parking Spaces 2
Garage Y
Building
Story 4
Sewer Public Sewer
Water Public
Architectural Style Traditional
Level or Stories 4
Additional Building Above Grade, Below Grade
New Construction N
Schools
Elementary Schools Glenallan
Middle Schools Odessa Shannon
High Schools John F. Kennedy
School District Montgomery County Public Schools
Others
Senior Community No
Tax ID 161303760356
Ownership Fee Simple
SqFt Source Assessor
Special Listing Condition Standard
Read Less Info
Want to know what your home might be worth? Contact us for a FREE valuation!

Our team is ready to help you sell your home for the highest possible price ASAP

Bought with Michael A Makris • McEnearney Associates, Inc.

"My job is to find and attract mastery-based agents to the office, protect the culture, and make sure everyone is happy! "
rakan.a@firststatehometeam.com
1521 Concord Pike, Suite 102, Wilmington, DE, 19803, United States






