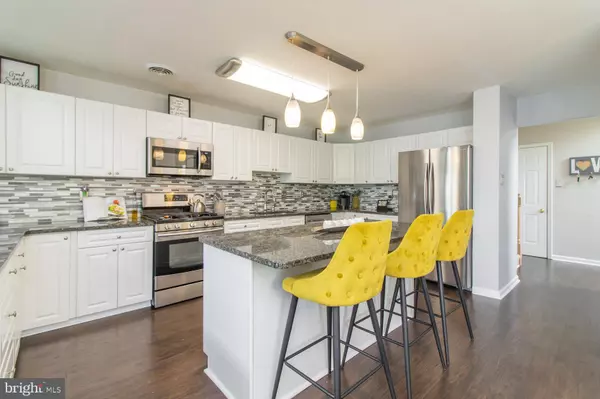$360,000
$339,900
5.9%For more information regarding the value of a property, please contact us for a free consultation.
3 Beds
3 Baths
2,636 SqFt
SOLD DATE : 06/17/2021
Key Details
Sold Price $360,000
Property Type Townhouse
Sub Type End of Row/Townhouse
Listing Status Sold
Purchase Type For Sale
Square Footage 2,636 sqft
Price per Sqft $136
Subdivision Heritage Park
MLS Listing ID PAMC691148
Sold Date 06/17/21
Style Transitional
Bedrooms 3
Full Baths 2
Half Baths 1
HOA Fees $185/mo
HOA Y/N Y
Abv Grd Liv Area 1,936
Originating Board BRIGHT
Year Built 1997
Annual Tax Amount $5,912
Tax Year 2020
Lot Size 1,936 Sqft
Acres 0.04
Lot Dimensions x 0.00
Property Description
Welcome to this Renovated and upgraded light-filled end unit in sought-after Heritage Park! This 3 bedroom, 2.5 bath townhome with one car garage, will wow you with it Gourmet Eat-In Kitchen, Primary Suite and so much more! The community offers tennis courts, a playground, and a Club house directly across the street. Entering into the home, you will notice the generous amount of natural sunlight that gleams through the custom shutters installed in every room of the home. The two-story entry welcomes you in and the espresso wideplank floors throughout draw you into the living room. The Living Room is currently being used as a playroom/virtual learning space, which could serve as an office or formal living room. In the entry hall you can easily access the newly renovated powder room with floating vanity and designer tile floors, as well as the garage equipped with extra storage space & an electric door opener. Enter the Luxurious newly renovated Eat-In Kitchen with a seated island, granite countertops, tiled backsplash, stainless steel appliances, and tons of cabinetry for storage. The beautiful kitchen is open to the dining room which is open to the family room vaulted ceilings a wood-burning fireplace and wall of windows for even more sunlight! Step out of the family room onto the deck which is perfect for grilling and entertaining. The first floor also includes a large coat closet. Head upstairs to be delighted by 3 generously sized bedrooms! The owner's suite has a vaulted ceiling, a large walk-in custom outfitted closet, and a recently updated bathroom with vanity, designer subway tile, a soaking tub and a glass surround shower all topped off with a chandelier. Also on the 2nd floor, you will find a laundry room with shelving and side by side full-sized washer/dryer. Two additional spacious bedrooms with outfitted closets share a recently updated hall bath with quartz countertop, new tile flooring, a shower with soaking tub, and spacious vanity. Head downstairs to the finished lower level currently set up with a family room, exercise room & bedroom room, with barn door opening to extra space for storage, the lower level is a great place to extend your living and entertaining space! This home is convenient to shopping centers, dining, and access to 422 with plenty of guest parking and great amenities! Come and see the amazing things this home has to offer!
Location
State PA
County Montgomery
Area Trappe Boro (10623)
Zoning R3
Rooms
Other Rooms Living Room, Kitchen, Game Room, Family Room, Basement, Breakfast Room, Exercise Room, Laundry
Basement Full, Fully Finished, Space For Rooms, Windows
Interior
Interior Features Kitchen - Eat-In, Primary Bath(s), Stall Shower, Built-Ins, Ceiling Fan(s), Combination Kitchen/Dining, Combination Kitchen/Living, Crown Moldings, Dining Area, Family Room Off Kitchen, Floor Plan - Open, Kitchen - Gourmet, Kitchen - Island, Recessed Lighting, Upgraded Countertops, Walk-in Closet(s), Window Treatments
Hot Water Natural Gas
Heating Forced Air
Cooling Central A/C
Flooring Hardwood, Carpet
Fireplaces Number 1
Fireplaces Type Fireplace - Glass Doors, Wood
Equipment Dishwasher, Disposal, Oven - Self Cleaning, Built-In Range, Built-In Microwave, Dryer, Refrigerator, Washer
Fireplace Y
Window Features Double Hung
Appliance Dishwasher, Disposal, Oven - Self Cleaning, Built-In Range, Built-In Microwave, Dryer, Refrigerator, Washer
Heat Source Natural Gas
Laundry Upper Floor
Exterior
Exterior Feature Deck(s)
Parking Features Inside Access
Garage Spaces 3.0
Utilities Available Cable TV
Amenities Available Club House, Common Grounds, Tot Lots/Playground
Water Access N
View Garden/Lawn
Roof Type Asphalt
Accessibility None
Porch Deck(s)
Attached Garage 1
Total Parking Spaces 3
Garage Y
Building
Lot Description Corner, Cleared, Landscaping, Level
Story 3
Sewer Public Sewer
Water Public
Architectural Style Transitional
Level or Stories 3
Additional Building Above Grade, Below Grade
Structure Type 9'+ Ceilings
New Construction N
Schools
Elementary Schools South
Middle Schools Perkiomen Valley Middle School East
High Schools Perkiomen Valley
School District Perkiomen Valley
Others
Senior Community No
Tax ID 23-00-00273-001
Ownership Fee Simple
SqFt Source Assessor
Acceptable Financing Cash, Conventional
Horse Property N
Listing Terms Cash, Conventional
Financing Cash,Conventional
Special Listing Condition Standard
Read Less Info
Want to know what your home might be worth? Contact us for a FREE valuation!

Our team is ready to help you sell your home for the highest possible price ASAP

Bought with Melissa S Walter • Compass RE
"My job is to find and attract mastery-based agents to the office, protect the culture, and make sure everyone is happy! "
rakan.a@firststatehometeam.com
1521 Concord Pike, Suite 102, Wilmington, DE, 19803, United States






