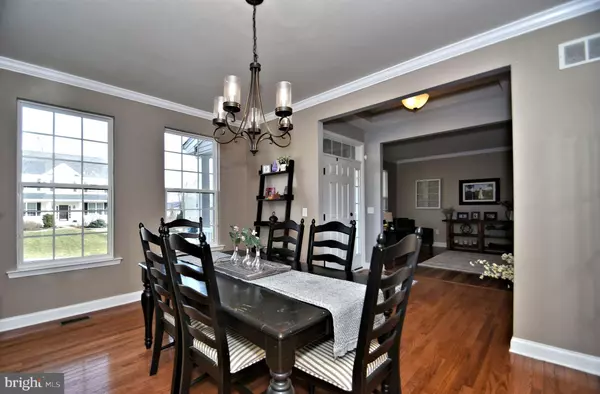$539,900
$539,900
For more information regarding the value of a property, please contact us for a free consultation.
5 Beds
3 Baths
3,094 SqFt
SOLD DATE : 06/23/2020
Key Details
Sold Price $539,900
Property Type Single Family Home
Sub Type Detached
Listing Status Sold
Purchase Type For Sale
Square Footage 3,094 sqft
Price per Sqft $174
Subdivision Liberty Village
MLS Listing ID PALH113552
Sold Date 06/23/20
Style Colonial
Bedrooms 5
Full Baths 2
Half Baths 1
HOA Y/N N
Abv Grd Liv Area 3,094
Originating Board BRIGHT
Year Built 2011
Annual Tax Amount $7,902
Tax Year 2019
Lot Size 0.470 Acres
Acres 0.47
Lot Dimensions 100.00 x 206.56
Property Description
Notting HIll at Liberty Village is an enclave of 14 single family homes set on a quiet cul-de-sac with fantastic views. Enter the hardwood foyer flanked by your large dining room and formal living room., that leads into the stunning family room with a wall of windows and gas fireplace! Hardwood floors throughout with crown moldings as well. Directly to the right is the large gourmet kitchen with plenty of upgrades. Complete with granite stainless appliances , double wall ovens , gas cook top with hooded microwave large island and extended desk space . First floor has office or den space conveniently located off the family room. Second floor has wood laminate hallways with built-in shelving and laundry room and hall bath with dual sinks. 5 large bedrooms, one is oversized with step down and could be office, playroom or workout space. The master suite will impress with 2 walk-in closets large soaking tub and double bowl sinks in the ceramic tiled bath. The elevated walk out basement is currently used as a dance studio but could easily be finished off for many uses. Upgraded roof with limited lifetime warranty. Sliders take you to a large paver patio with extensive views of wooded open space.
Location
State PA
County Lehigh
Area Upper Saucon Twp (12322)
Zoning R-2
Rooms
Basement Full
Interior
Interior Features Air Filter System, Carpet, Combination Kitchen/Living, Crown Moldings, Dining Area, Family Room Off Kitchen, Floor Plan - Open, Kitchen - Eat-In, Formal/Separate Dining Room, Kitchen - Island
Heating Programmable Thermostat, Forced Air, Central
Cooling Central A/C
Fireplaces Number 1
Equipment Built-In Microwave, Built-In Range, Compactor, Disposal, Dishwasher, Energy Efficient Appliances, Oven - Self Cleaning, Water Heater
Window Features Energy Efficient,Double Pane,Double Hung
Appliance Built-In Microwave, Built-In Range, Compactor, Disposal, Dishwasher, Energy Efficient Appliances, Oven - Self Cleaning, Water Heater
Heat Source Natural Gas
Exterior
Exterior Feature Patio(s), Deck(s)
Garage Built In, Garage - Side Entry
Garage Spaces 2.0
Water Access N
Roof Type Architectural Shingle
Accessibility None
Porch Patio(s), Deck(s)
Attached Garage 2
Total Parking Spaces 2
Garage Y
Building
Story 2
Sewer Public Sewer
Water Public
Architectural Style Colonial
Level or Stories 2
Additional Building Above Grade, Below Grade
New Construction N
Schools
School District Southern Lehigh
Others
Senior Community No
Tax ID 642403536105-00001
Ownership Fee Simple
SqFt Source Assessor
Acceptable Financing FHA, Conventional, Cash, USDA, VA
Horse Property N
Listing Terms FHA, Conventional, Cash, USDA, VA
Financing FHA,Conventional,Cash,USDA,VA
Special Listing Condition Standard
Read Less Info
Want to know what your home might be worth? Contact us for a FREE valuation!

Our team is ready to help you sell your home for the highest possible price ASAP

Bought with Non Member • Non Subscribing Office

"My job is to find and attract mastery-based agents to the office, protect the culture, and make sure everyone is happy! "
rakan.a@firststatehometeam.com
1521 Concord Pike, Suite 102, Wilmington, DE, 19803, United States






