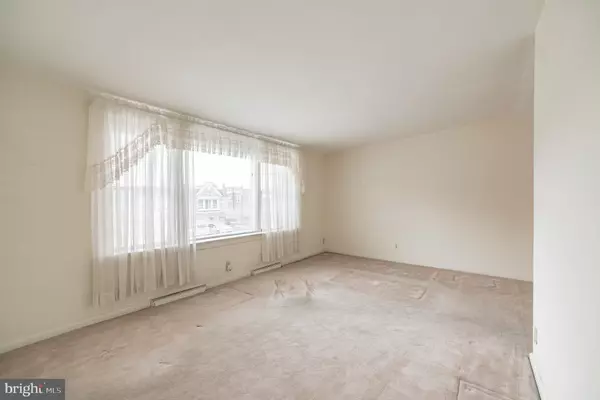$262,000
$249,900
4.8%For more information regarding the value of a property, please contact us for a free consultation.
3 Beds
3 Baths
1,070 SqFt
SOLD DATE : 06/04/2021
Key Details
Sold Price $262,000
Property Type Single Family Home
Sub Type Twin/Semi-Detached
Listing Status Sold
Purchase Type For Sale
Square Footage 1,070 sqft
Price per Sqft $244
Subdivision Winchester Park
MLS Listing ID PAPH1012062
Sold Date 06/04/21
Style Raised Ranch/Rambler
Bedrooms 3
Full Baths 2
Half Baths 1
HOA Y/N N
Abv Grd Liv Area 1,070
Originating Board BRIGHT
Year Built 1954
Annual Tax Amount $2,846
Tax Year 2021
Lot Size 3,801 Sqft
Acres 0.09
Lot Dimensions 36.20 x 105.00
Property Description
Welcome home to this move in ready meticulously kept home in highly sought after Winchester Park area! The Living room/ dining room combo features tons of natural light through the large picture window. High ceilings, wall to wall carpeting with hardwood floors underneath & neutral paint color finishes off the space. To your right of the dining room the Eat-In kitchen has plenty of counter space, solid wood cabinets, double door fridge, dishwasher and tile backsplash. Down the hallway you have 3 good size bedrooms. The Master bedroom has wall to wall carpeting with hardwood floors underneath , double door closet space, ceiling fan, & its own private bathroom. The first floor is finished off with a hall bathroom that has a tub/shower combo, tile walls, and storage cabinet. On the lower level you will notice the fully finished basement. Wall to wall berber carpeting, tons of lighting, Large storage closet with bi-fold doors, and there is also a conveniently located powder room on this level. The lower level is where you can find your laundry room. Washer & Dryer both included in the sale. You can also find access to your private back yard through the basement. The fenced yard provides the perfect space to relax or use for entertaining. The covered porch adds the perfect touch. Additional notable features of this home: Roof was done in 2014, HVAC installed in 2015. Driveway & retaining wall concrete just completed.(April 2021) Within walking distance to public transportation, parks, shopping, restaurants and much more! Schedule your appointment today. Easy to show, on lock box. ** HIGHEST & BEST OFFERS DUE BY MONDAY MAY 3RD BY 5PM!**
Location
State PA
County Philadelphia
Area 19136 (19136)
Zoning RSA2
Rooms
Basement Full
Main Level Bedrooms 3
Interior
Hot Water Natural Gas
Heating Forced Air
Cooling Central A/C, Ceiling Fan(s)
Furnishings No
Fireplace N
Heat Source Natural Gas, Electric
Exterior
Garage Built In
Garage Spaces 1.0
Water Access N
Accessibility None
Attached Garage 1
Total Parking Spaces 1
Garage Y
Building
Story 2
Sewer Public Sewer
Water Public
Architectural Style Raised Ranch/Rambler
Level or Stories 2
Additional Building Above Grade, Below Grade
New Construction N
Schools
School District The School District Of Philadelphia
Others
Senior Community No
Tax ID 572197716
Ownership Fee Simple
SqFt Source Assessor
Horse Property N
Special Listing Condition Standard
Read Less Info
Want to know what your home might be worth? Contact us for a FREE valuation!

Our team is ready to help you sell your home for the highest possible price ASAP

Bought with Mostofa Kamal • Keller Williams Real Estate Tri-County

"My job is to find and attract mastery-based agents to the office, protect the culture, and make sure everyone is happy! "
rakan.a@firststatehometeam.com
1521 Concord Pike, Suite 102, Wilmington, DE, 19803, United States






