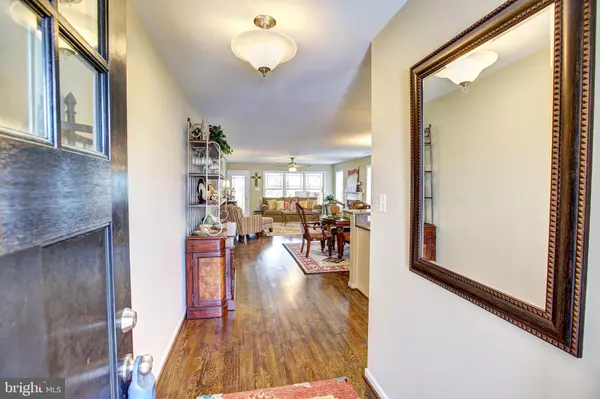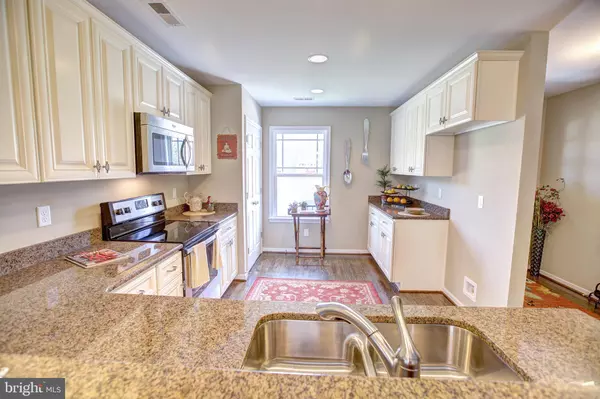$415,850
$331,280
25.5%For more information regarding the value of a property, please contact us for a free consultation.
3 Beds
2 Baths
1,634 SqFt
SOLD DATE : 03/06/2020
Key Details
Sold Price $415,850
Property Type Single Family Home
Sub Type Detached
Listing Status Sold
Purchase Type For Sale
Square Footage 1,634 sqft
Price per Sqft $254
MLS Listing ID VAHA100782
Sold Date 03/06/20
Style Ranch/Rambler
Bedrooms 3
Full Baths 2
HOA Y/N N
Abv Grd Liv Area 1,634
Originating Board BRIGHT
Year Built 2019
Annual Tax Amount $604
Tax Year 2017
Lot Size 2.950 Acres
Acres 2.95
Property Description
For comp purposes, buyer chose a different floorplan. Charlotte Plan with an attached garage. Approximately 2646 sq ft. Welcome to Cobbs Rd! This brand new home on a private 2.85 acre lot in Hanover county is conveniently located within 4 miles from Exit 86 of I95 and Virginia Center Commons, and is a quick 15 minute drive to Richmond. The main living area of the home offers an open floor plan between the kitchen and living areas. Within the kitchen you'll notice a raised breakfast bar, granite counter tops, whirlpool appliances, pantry, & tons of storage space. The master bedroom is located at the far end of the home and offers an attached full bath with double vanity, large shower, as well as a large walk-in closet and ceiling fan. Just off the family room is a sun room providing a separate area to enjoy with friends and guests. Outside, you'll notice the lot is primarily wooded offering maximum privacy. Construction can be complete in 120-150 days. Attached plans, specs, options sheet, and plat in MLS. Finished photos are of another home recently completed by the same builder with SIMILAR LAYOUT AND FINISHES, and are FOR EXAMPLE ONLY. Thanks for visiting, we hope you call it HOME!
Location
State VA
County Hanover
Zoning A-1
Rooms
Other Rooms Living Room, Dining Room, Primary Bedroom, Bedroom 2, Bedroom 3, Kitchen, Foyer, Sun/Florida Room
Main Level Bedrooms 3
Interior
Interior Features Dining Area, Floor Plan - Open, Walk-in Closet(s), Entry Level Bedroom, Family Room Off Kitchen, Ceiling Fan(s)
Heating Central
Cooling Central A/C, Heat Pump(s)
Flooring Carpet, Vinyl
Equipment Built-In Microwave, Dishwasher, Oven/Range - Electric
Fireplace N
Appliance Built-In Microwave, Dishwasher, Oven/Range - Electric
Heat Source Electric
Exterior
Water Access N
Roof Type Shingle
Accessibility None
Garage N
Building
Story 1
Foundation Crawl Space
Sewer Septic = # of BR
Water Well
Architectural Style Ranch/Rambler
Level or Stories 1
Additional Building Above Grade, Below Grade
Structure Type Dry Wall
New Construction Y
Schools
Elementary Schools Elmont
Middle Schools Liberty
High Schools Patrick Henry
School District Hanover County Public Schools
Others
Senior Community No
Tax ID 7778-65-7487
Ownership Fee Simple
SqFt Source Estimated
Special Listing Condition Standard
Read Less Info
Want to know what your home might be worth? Contact us for a FREE valuation!

Our team is ready to help you sell your home for the highest possible price ASAP

Bought with Non Member • Non Subscribing Office
"My job is to find and attract mastery-based agents to the office, protect the culture, and make sure everyone is happy! "
rakan.a@firststatehometeam.com
1521 Concord Pike, Suite 102, Wilmington, DE, 19803, United States






