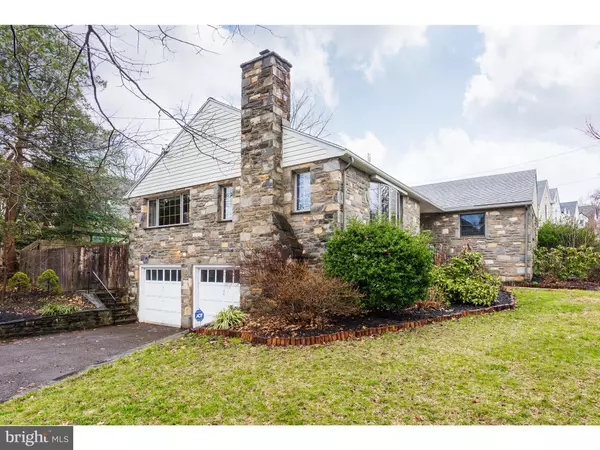$610,000
$625,000
2.4%For more information regarding the value of a property, please contact us for a free consultation.
4 Beds
3 Baths
2,211 SqFt
SOLD DATE : 04/13/2020
Key Details
Sold Price $610,000
Property Type Single Family Home
Sub Type Detached
Listing Status Sold
Purchase Type For Sale
Square Footage 2,211 sqft
Price per Sqft $275
Subdivision None Available
MLS Listing ID PAMC640322
Sold Date 04/13/20
Style Ranch/Rambler
Bedrooms 4
Full Baths 2
Half Baths 1
HOA Y/N N
Abv Grd Liv Area 2,211
Originating Board BRIGHT
Year Built 1956
Annual Tax Amount $7,405
Tax Year 2019
Lot Size 0.265 Acres
Acres 0.26
Lot Dimensions 101.00 x 0.00
Property Description
Welcome Home to this beautifully maintained 4 bedroom, 2.5 bathroom ranch home in Lower Merion School district. Foyer entry to a large living room with large bay window, gas fireplace with marble surround and hardwood floors. The dining room is open to the gourmet kitchen with cherry cabinets, granite counter tops, gas cooktop, double ovens, built in microwave, and snack bar with seating for 4. Off the kitchen is a sunroom with sliders that lead to the patio and fenced in backyard, perfect for entertaining. The master bedroom is large and bright with California closets and private bathroom with stall shower and ceramic tile floors. Three additional bedrooms share a hall bathroom with tile throughout. The lower level adds additional living space with playroom area, bar with 4 tap beer system, half bath, laundry area, and access to the two car garage. This home has it all!
Location
State PA
County Montgomery
Area Lower Merion Twp (10640)
Zoning R5
Rooms
Other Rooms Living Room, Dining Room, Primary Bedroom, Bedroom 2, Bedroom 3, Bedroom 4, Kitchen, Game Room, Family Room, Sun/Florida Room, Laundry
Basement Full, Fully Finished
Main Level Bedrooms 4
Interior
Interior Features Bar, Ceiling Fan(s), Dining Area, Floor Plan - Open, Kitchen - Gourmet, Primary Bath(s), Recessed Lighting, Stall Shower, Wood Floors
Heating Hot Water
Cooling Central A/C
Fireplaces Number 1
Equipment Built-In Microwave, Dishwasher, Oven - Double, Stainless Steel Appliances
Window Features Bay/Bow
Appliance Built-In Microwave, Dishwasher, Oven - Double, Stainless Steel Appliances
Heat Source Natural Gas
Exterior
Parking Features Basement Garage, Garage - Side Entry
Garage Spaces 2.0
Water Access N
Accessibility None
Attached Garage 2
Total Parking Spaces 2
Garage Y
Building
Story 1
Sewer Public Sewer
Water Public
Architectural Style Ranch/Rambler
Level or Stories 1
Additional Building Above Grade, Below Grade
New Construction N
Schools
School District Lower Merion
Others
Senior Community No
Tax ID 40-00-34372-004
Ownership Fee Simple
SqFt Source Assessor
Acceptable Financing Conventional
Listing Terms Conventional
Financing Conventional
Special Listing Condition Standard
Read Less Info
Want to know what your home might be worth? Contact us for a FREE valuation!

Our team is ready to help you sell your home for the highest possible price ASAP

Bought with Wesley Kays-Henry • Space & Company

"My job is to find and attract mastery-based agents to the office, protect the culture, and make sure everyone is happy! "
rakan.a@firststatehometeam.com
1521 Concord Pike, Suite 102, Wilmington, DE, 19803, United States






