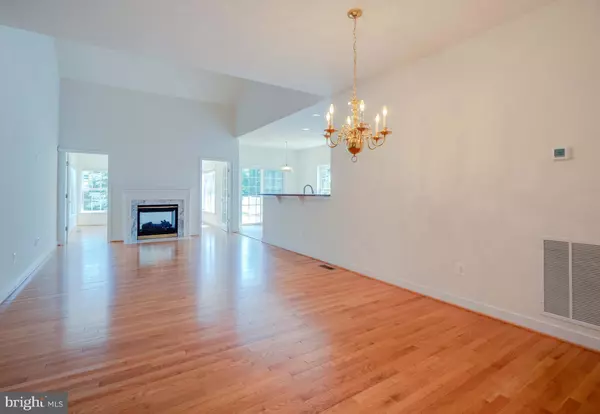$660,000
$660,000
For more information regarding the value of a property, please contact us for a free consultation.
3 Beds
4 Baths
3,357 SqFt
SOLD DATE : 08/30/2021
Key Details
Sold Price $660,000
Property Type Single Family Home
Sub Type Detached
Listing Status Sold
Purchase Type For Sale
Square Footage 3,357 sqft
Price per Sqft $196
Subdivision Heritage Hunt
MLS Listing ID VAPW2005660
Sold Date 08/30/21
Style Contemporary
Bedrooms 3
Full Baths 4
HOA Y/N N
Abv Grd Liv Area 2,008
Originating Board BRIGHT
Year Built 2007
Annual Tax Amount $6,499
Tax Year 2021
Lot Size 8,176 Sqft
Acres 0.19
Property Description
Welcome to Heritage Hunt, an award -winning Community for those 55 years of age and older. 6013 Calumet Court, a rarely available Patuxent model, is not only in a terrific location within the community but it is in LIKE NEW CONDITION from top to bottom. You will find the freshly painted interior welcoming and bright with hardwood flooring on the main level and tasteful, newly installed carpeting in the main level bedrooms and in the expansive lower level. Newly installed Epoxy flooring in the 2 -car attached garage with freshly painted walls is a rare find. The rear deck has been replaced and overlooks green space and leads to a private patio. NEW HVAC too. Truly this home is LIKE NEW.
The floor plan is oh so flexible: the cozy main level can have 2 bedrooms each with a full bath or a home office and a primary bedroom. The living room and dining room combination takes advantage of a 2-sided, gas fireplace creating that "cozy" atmosphere. Add to that the sun room at the rear of the home that has the advantage of the 2 -sided fireplace as well. The Gourmet kitchen with casual dining space opens to the rear deck...make it al fresca!
The bonus loft area with a full bath is just that...a bonus...use it as you wish.
The lower level offers flexibility as well...there is a full bath and a room that could be a bedroom (not a "legal" one) and then a large great room with sliding glass doors that lead up the to the rear yard. There is a large unfinished storage room as well on the lower level.
Come see for yourself....this is a terrific opportunity to live in Heritage Hunt! 6013 just needs you to add furniture and relax! It is pretty perfect!
Location
State VA
County Prince William
Zoning PMR
Rooms
Other Rooms Living Room, Dining Room, Primary Bedroom, Sitting Room, Bedroom 2, Bedroom 3, Kitchen, Breakfast Room, Sun/Florida Room, Great Room, Bathroom 1, Bathroom 2, Bathroom 3, Primary Bathroom
Basement Full, Improved, Outside Entrance, Rear Entrance, Heated, Fully Finished
Main Level Bedrooms 2
Interior
Interior Features Breakfast Area, Carpet, Ceiling Fan(s), Combination Dining/Living, Combination Kitchen/Dining, Entry Level Bedroom, Family Room Off Kitchen, Floor Plan - Open, Kitchen - Eat-In, Kitchen - Gourmet, Kitchen - Table Space, Primary Bath(s), Recessed Lighting, Upgraded Countertops, Window Treatments, Wood Floors
Hot Water Natural Gas
Heating Forced Air
Cooling Central A/C
Fireplaces Number 1
Equipment Built-In Microwave, Cooktop, Dishwasher, Disposal, Dryer, Exhaust Fan, Oven - Wall, Refrigerator, Washer
Appliance Built-In Microwave, Cooktop, Dishwasher, Disposal, Dryer, Exhaust Fan, Oven - Wall, Refrigerator, Washer
Heat Source Natural Gas
Laundry Main Floor
Exterior
Garage Additional Storage Area, Garage - Front Entry, Garage Door Opener
Garage Spaces 2.0
Water Access N
Accessibility Other
Attached Garage 2
Total Parking Spaces 2
Garage Y
Building
Story 3
Sewer Public Sewer
Water Public
Architectural Style Contemporary
Level or Stories 3
Additional Building Above Grade, Below Grade
New Construction N
Schools
School District Prince William County Public Schools
Others
Senior Community Yes
Age Restriction 55
Tax ID 7498-05-2758
Ownership Fee Simple
SqFt Source Assessor
Security Features Security Gate,Smoke Detector
Special Listing Condition Standard
Read Less Info
Want to know what your home might be worth? Contact us for a FREE valuation!

Our team is ready to help you sell your home for the highest possible price ASAP

Bought with NON MEMBER • Non Subscribing Office

"My job is to find and attract mastery-based agents to the office, protect the culture, and make sure everyone is happy! "
rakan.a@firststatehometeam.com
1521 Concord Pike, Suite 102, Wilmington, DE, 19803, United States






