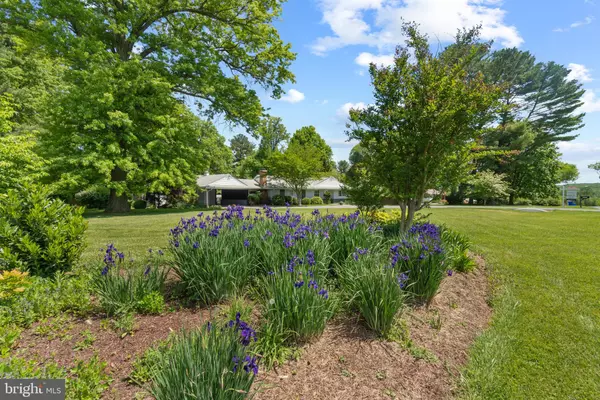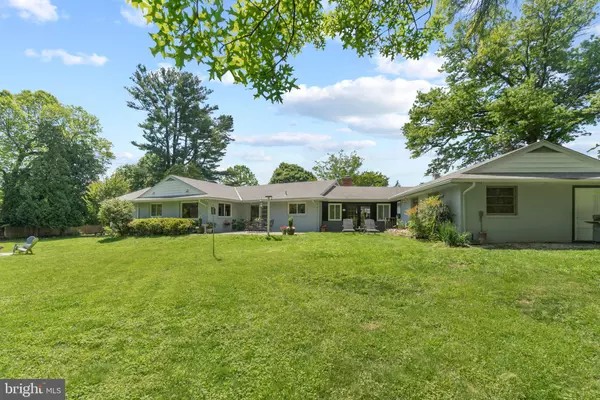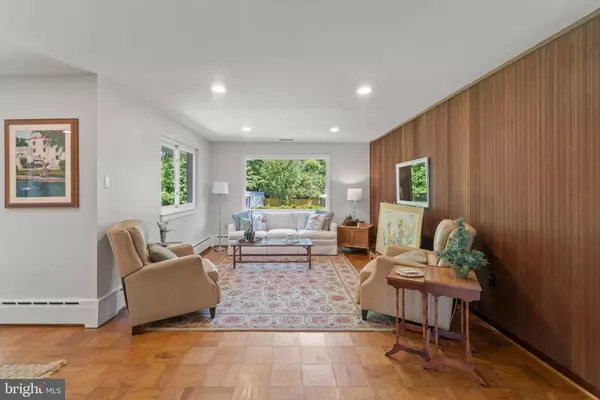$625,000
$625,000
For more information regarding the value of a property, please contact us for a free consultation.
4 Beds
3 Baths
2,359 SqFt
SOLD DATE : 07/27/2021
Key Details
Sold Price $625,000
Property Type Single Family Home
Sub Type Detached
Listing Status Sold
Purchase Type For Sale
Square Footage 2,359 sqft
Price per Sqft $264
Subdivision Allenwood
MLS Listing ID MDMC757496
Sold Date 07/27/21
Style Ranch/Rambler
Bedrooms 4
Full Baths 3
HOA Y/N N
Abv Grd Liv Area 2,359
Originating Board BRIGHT
Year Built 1954
Annual Tax Amount $4,718
Tax Year 2021
Lot Size 1.035 Acres
Acres 1.04
Property Description
Buyer Backed out! Back on the Market! This one level solid home on a full wonderful acre has a spacious, relaxing back yard. Enjoy your stone patio overlooking a quiet landscaped yard with perennial gardens. This well-maintained farm like rambler has natural light throughout with a connected garage and workspace. Hardwood floors and large windows make this solid home a quick sale. The primary bedroom boasts a walk in closet and oversized bathroom. This 4 bedroom, 3 full Bath home has LOCATION, LOCATION, LOCATION! Only Minutes to the ICC and major highways. Easy 1 level living with wheelchair accessibility with wide door and carport entrance. The Primary Bedroom addition makes this home 2359 sq ft.. 2 car, carport, & 1 car barn like garage with plenty of family parking in the driveway. New well pump and new septic system. Tons of storage. Walking distance to Northwest Golf Course. The HOA is Voluntary. Brand New Gutters and Fresh outside paint. On this lovely flat acre, delightful garden surprises are found in all four seasons, with over 42 perennials in shade and sunny beds. A variety of blooming shrubs and trees surround the property where they are enjoyed whether viewed from front, or back of the home. Home owner will be glad to leave a list of all the blooming plants.
Location
State MD
County Montgomery
Zoning R200
Rooms
Main Level Bedrooms 4
Interior
Interior Features Attic, Breakfast Area, Carpet, Ceiling Fan(s), Combination Dining/Living, Dining Area, Entry Level Bedroom, Family Room Off Kitchen, Kitchen - Country, Kitchen - Eat-In, Primary Bath(s), Recessed Lighting, Walk-in Closet(s), Wood Floors
Hot Water Electric
Heating Baseboard - Electric
Cooling Ceiling Fan(s), Central A/C
Flooring Carpet, Hardwood, Tile/Brick
Fireplaces Number 1
Equipment Dishwasher, Dryer, Exhaust Fan, Icemaker, Oven - Wall, Refrigerator, Stove, Washer, Water Heater
Fireplace Y
Window Features Energy Efficient
Appliance Dishwasher, Dryer, Exhaust Fan, Icemaker, Oven - Wall, Refrigerator, Stove, Washer, Water Heater
Heat Source Oil
Laundry Main Floor, Common, Has Laundry
Exterior
Exterior Feature Patio(s)
Parking Features Additional Storage Area, Covered Parking, Garage - Front Entry, Oversized
Garage Spaces 8.0
Fence Partially, Rear, Wood
Water Access N
View Garden/Lawn, Trees/Woods
Accessibility 2+ Access Exits
Porch Patio(s)
Attached Garage 1
Total Parking Spaces 8
Garage Y
Building
Lot Description Backs to Trees, Front Yard, Open, Rear Yard, Road Frontage
Story 1
Sewer Community Septic Tank, Private Septic Tank
Water Well
Architectural Style Ranch/Rambler
Level or Stories 1
Additional Building Above Grade, Below Grade
Structure Type Dry Wall,Paneled Walls,Plaster Walls,Vaulted Ceilings
New Construction N
Schools
School District Montgomery County Public Schools
Others
Pets Allowed Y
Senior Community No
Tax ID 161301394906
Ownership Fee Simple
SqFt Source Assessor
Security Features Electric Alarm
Acceptable Financing Cash, Conventional, VA, FHA
Listing Terms Cash, Conventional, VA, FHA
Financing Cash,Conventional,VA,FHA
Special Listing Condition Standard
Pets Allowed No Pet Restrictions
Read Less Info
Want to know what your home might be worth? Contact us for a FREE valuation!

Our team is ready to help you sell your home for the highest possible price ASAP

Bought with Molly F Carter • Long & Foster Real Estate, Inc.
"My job is to find and attract mastery-based agents to the office, protect the culture, and make sure everyone is happy! "
rakan.a@firststatehometeam.com
1521 Concord Pike, Suite 102, Wilmington, DE, 19803, United States






