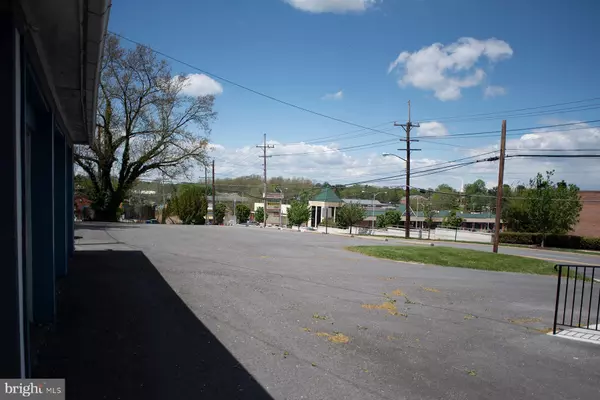$390,000
$425,000
8.2%For more information regarding the value of a property, please contact us for a free consultation.
5 Beds
4 Baths
2,351 SqFt
SOLD DATE : 07/13/2021
Key Details
Sold Price $390,000
Property Type Single Family Home
Sub Type Detached
Listing Status Sold
Purchase Type For Sale
Square Footage 2,351 sqft
Price per Sqft $165
Subdivision North End
MLS Listing ID MDWA179464
Sold Date 07/13/21
Style Colonial
Bedrooms 5
Full Baths 2
Half Baths 2
HOA Y/N N
Abv Grd Liv Area 2,351
Originating Board BRIGHT
Year Built 1919
Annual Tax Amount $3,302
Tax Year 2021
Lot Size 0.616 Acres
Acres 0.62
Property Description
LOCATION LOCATION! Currently used as a single-family residence and counseling service with non-conforming use approval. First-class renovation! Newer heating and cooling. Plumbing updated in 2018. New wiring in 2018. New sewer line in 2018. Interior repainted. Two newer baths. Updated kitchen with stainless steel appliances. Wonderful sunroom. Three-car detached garage, plus on-site parking for 20 cars. First floor currently set up for offices and clinic. Second floor bedrooms and another fully renovated bath. Radon system installed. Handicap ramp at rear entrance. First floor laundry room. Corner lot at the intersection of Potomac Ave and Northern Ave, great traffic count and visibility. Great opportunity for insurance agency, counseling service, dentist or doctor, professional office, service use, or other light commercial use with approval by City Board of Zoning Appeals of a change in Nonconforming use. Call for details.
Location
State MD
County Washington
Zoning RMOD
Rooms
Other Rooms Kitchen, Basement
Basement Full
Main Level Bedrooms 2
Interior
Interior Features Built-Ins, Chair Railings, Entry Level Bedroom, Floor Plan - Traditional, Formal/Separate Dining Room, Kitchen - Table Space, Store/Office, Wood Floors, Window Treatments, Pantry, Cedar Closet(s)
Hot Water Electric
Heating Heat Pump - Electric BackUp
Cooling Central A/C
Flooring Laminated, Hardwood, Tile/Brick
Fireplaces Number 2
Fireplaces Type Brick, Mantel(s)
Equipment Dishwasher, Dryer, Icemaker, Microwave, Oven/Range - Gas, Refrigerator, Stainless Steel Appliances, Washer, Washer/Dryer Stacked
Fireplace Y
Window Features Bay/Bow,Energy Efficient
Appliance Dishwasher, Dryer, Icemaker, Microwave, Oven/Range - Gas, Refrigerator, Stainless Steel Appliances, Washer, Washer/Dryer Stacked
Heat Source Natural Gas
Exterior
Garage Garage Door Opener, Garage - Front Entry
Garage Spaces 23.0
Utilities Available Cable TV
Water Access N
Roof Type Architectural Shingle
Accessibility 32\"+ wide Doors, Level Entry - Main, Ramp - Main Level
Attached Garage 3
Total Parking Spaces 23
Garage Y
Building
Lot Description Additional Lot(s), Corner, Landscaping
Story 2
Sewer Public Sewer
Water Public
Architectural Style Colonial
Level or Stories 2
Additional Building Above Grade, Below Grade
New Construction N
Schools
Elementary Schools Potomac Heights
Middle Schools Northern
High Schools North Hagerstown
School District Washington County Public Schools
Others
Senior Community No
Tax ID 2221000477
Ownership Fee Simple
SqFt Source Assessor
Horse Property N
Special Listing Condition Standard
Read Less Info
Want to know what your home might be worth? Contact us for a FREE valuation!

Our team is ready to help you sell your home for the highest possible price ASAP

Bought with Kyley N Bruno • RE/MAX Achievers

"My job is to find and attract mastery-based agents to the office, protect the culture, and make sure everyone is happy! "
rakan.a@firststatehometeam.com
1521 Concord Pike, Suite 102, Wilmington, DE, 19803, United States






