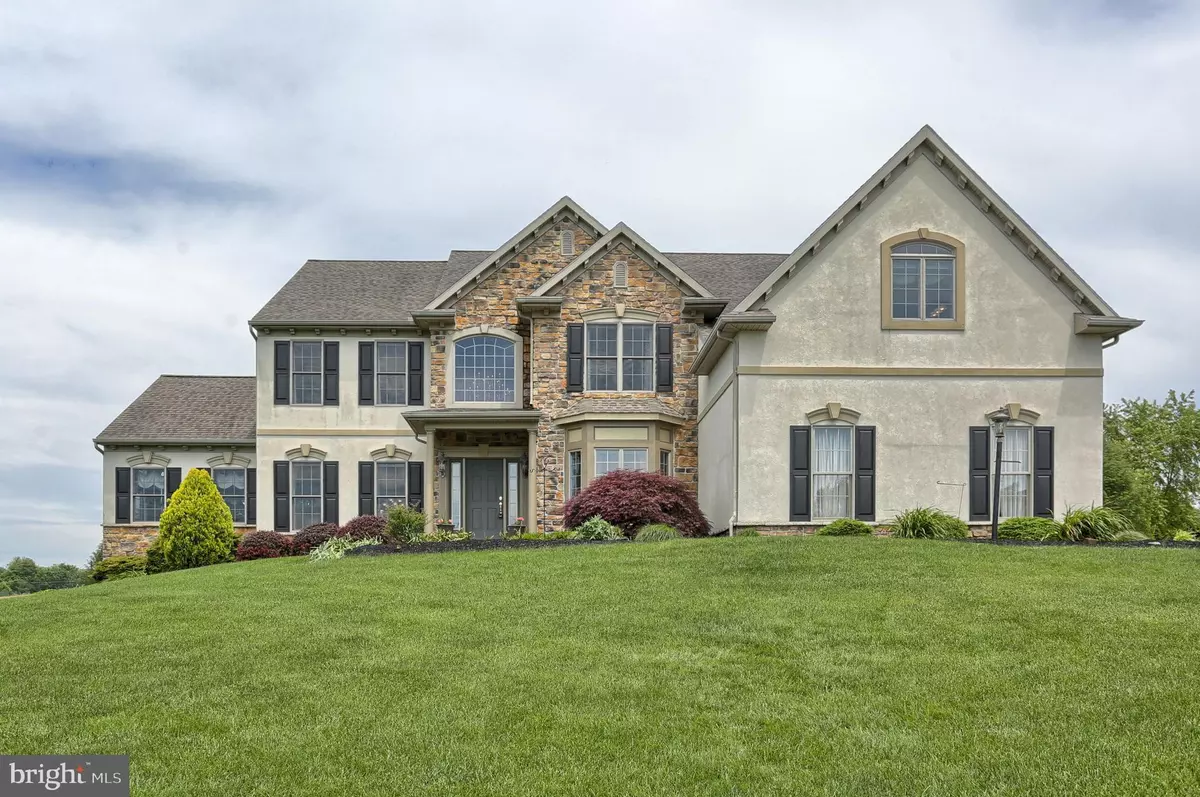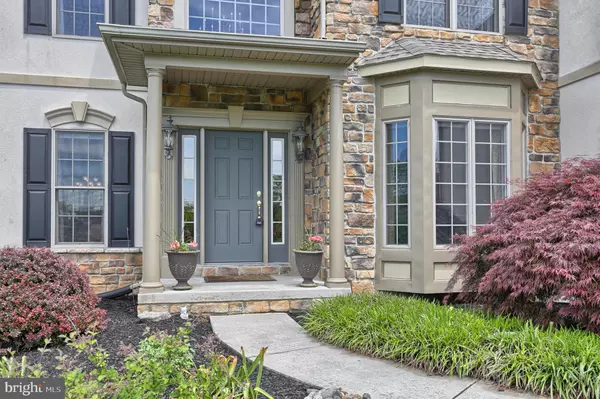$682,000
$682,000
For more information regarding the value of a property, please contact us for a free consultation.
4 Beds
3 Baths
4,273 SqFt
SOLD DATE : 07/30/2020
Key Details
Sold Price $682,000
Property Type Single Family Home
Sub Type Detached
Listing Status Sold
Purchase Type For Sale
Square Footage 4,273 sqft
Price per Sqft $159
Subdivision Chesterfield Estates
MLS Listing ID PALN113970
Sold Date 07/30/20
Style Traditional
Bedrooms 4
Full Baths 2
Half Baths 1
HOA Y/N N
Abv Grd Liv Area 4,273
Originating Board BRIGHT
Year Built 2002
Annual Tax Amount $9,917
Tax Year 2019
Lot Size 1.540 Acres
Acres 1.54
Property Description
Impeccably maintained Chesterfield Estates home situated on just over one and a half acres. From the moment you step inside you are welcomed with a grand staircase and beautiful hardwood floors. Flow into the formal living room that sits off of the formal dining room to make it the perfect set up to gather for dinner and conversation. The spacious conservatory is perfect for relaxing and winding down at the end of the day. Enter into the updated kitchen with newer appliances, neverending cabinets, and a newer island with granite countertop. The family room has enough room for everyone to gather around the breathtaking floor to ceiling stone fireplace. Second level hosts 3 spacious bedrooms, a full bath, and a master suite equipped with sitting area, dressing area with walk in closet, and master bathroom with a shower and spa tub. Large unfinished, walk out basement is awaiting your ideas to perfectly suit your lifestyle. Let's take it outside to the beautifully landscaped backyard that includes a 42'x20' shotcrete inground pool. Don't miss out on this home, it truly has everything! *Updated Kitchen*Inground Pool*Newer Appliances*Security System*Radon System*Newer Hot Water Heater*Newer HVAC System*New Shed Roof*New Pool Filtration System*
Location
State PA
County Lebanon
Area North Cornwall Twp (13226)
Zoning RESIDENTIAL
Rooms
Other Rooms Living Room, Dining Room, Primary Bedroom, Bedroom 2, Bedroom 3, Kitchen, Family Room, Basement, Foyer, Bedroom 1, Laundry, Office, Bathroom 1, Conservatory Room, Primary Bathroom, Half Bath
Basement Full
Interior
Interior Features Additional Stairway, Breakfast Area, Carpet, Ceiling Fan(s), Chair Railings, Dining Area, Family Room Off Kitchen, Kitchen - Eat-In, Primary Bath(s), Pantry, Recessed Lighting, Wainscotting, Walk-in Closet(s), Wood Floors
Hot Water Natural Gas
Heating Forced Air
Cooling Central A/C
Flooring Carpet, Concrete, Hardwood, Tile/Brick
Fireplaces Number 1
Fireplaces Type Wood
Fireplace Y
Heat Source Natural Gas
Exterior
Garage Garage - Side Entry, Garage Door Opener, Inside Access, Additional Storage Area
Garage Spaces 3.0
Pool Fenced, In Ground
Water Access N
Accessibility None
Attached Garage 3
Total Parking Spaces 3
Garage Y
Building
Story 2
Sewer Public Sewer
Water Public
Architectural Style Traditional
Level or Stories 2
Additional Building Above Grade, Below Grade
New Construction N
Schools
School District Cornwall-Lebanon
Others
Senior Community No
Tax ID 26-2338018-354054-0000
Ownership Fee Simple
SqFt Source Assessor
Security Features Security System
Acceptable Financing Cash, Conventional
Listing Terms Cash, Conventional
Financing Cash,Conventional
Special Listing Condition Standard
Read Less Info
Want to know what your home might be worth? Contact us for a FREE valuation!

Our team is ready to help you sell your home for the highest possible price ASAP

Bought with Sarah Sample • Berkshire Hathaway HomeServices Homesale Realty

"My job is to find and attract mastery-based agents to the office, protect the culture, and make sure everyone is happy! "
rakan.a@firststatehometeam.com
1521 Concord Pike, Suite 102, Wilmington, DE, 19803, United States






