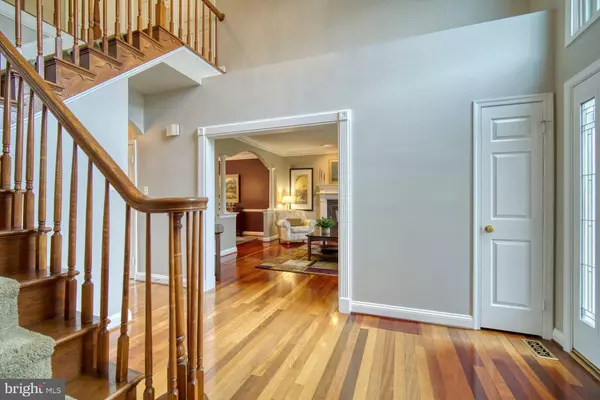$974,000
$899,000
8.3%For more information regarding the value of a property, please contact us for a free consultation.
4 Beds
4 Baths
3,136 SqFt
SOLD DATE : 06/17/2021
Key Details
Sold Price $974,000
Property Type Single Family Home
Sub Type Detached
Listing Status Sold
Purchase Type For Sale
Square Footage 3,136 sqft
Price per Sqft $310
Subdivision Hampton Chase
MLS Listing ID VAFX1196804
Sold Date 06/17/21
Style Colonial
Bedrooms 4
Full Baths 3
Half Baths 1
HOA Fees $31/ann
HOA Y/N Y
Abv Grd Liv Area 3,136
Originating Board BRIGHT
Year Built 1989
Annual Tax Amount $8,190
Tax Year 2020
Lot Size 0.323 Acres
Acres 0.32
Property Description
We will be reviewing offers on May 12 at 7 pm. Magnificent 4 Bedroom, 3.5 Bath home in the very sought after Hampton Chase! Ascend the stately front brick stairs to the welcoming 2-story Foyer. You will be amazed with the attention to detail in the sophisticated architecture with crown-molding, curved doorways and well-appointed columns. Entertain in style in the formal Living and Dining Rooms with gas fireplace and floor to ceiling windows. Imagine gathering with family and friends in the Gourmet Kitchen with a large island and eating area leading to the gorgeous deck and grilling area. The Kitchen boasts stainless appliances, cooktop, wall over and beverage refrigerator. Just off the Kitchen is the cozy Family Room with gas fireplace with blower. The large windows and patio doors provide plenty of natural light. Do not miss the Den/Office with beautiful wooden built-ins and beams. Ascend the grand staircase leading to four large Bedrooms and 2 Full Baths on the Upper Level. The large Master Bedroom includes a recently refinished spa-like Bathroom with soaking tub, separate shower, dual sinks and plenty of storage. The remaining three Bedrooms share another Full Bath that has an additional hookup for a washer/dryer. The Lower Level will not disappoint with plenty of room to relax or entertain with a full Bath and loads of storage. Walk out to the flat backyard where you can enjoy plenty of privacy. All of this is within walking distance to Willow Springs Elementary School, community pool and basketball courts. This home is in close proximity to the Historic Town of Clifton, Old Town Fairfax and George Mason University and easy access to I-66, Rt 28, Fairfax County Parkway, Dulles Airport and the VRE. Welcome Home!
Location
State VA
County Fairfax
Zoning 121
Rooms
Other Rooms Living Room, Dining Room, Kitchen, Family Room, Office
Basement Fully Finished, Walkout Level
Interior
Interior Features Kitchen - Gourmet, Kitchen - Eat-In, Formal/Separate Dining Room, Recessed Lighting, Skylight(s), Soaking Tub, Walk-in Closet(s), Wood Floors, Family Room Off Kitchen, Crown Moldings, Attic, Built-Ins, Ceiling Fan(s), Chair Railings
Hot Water Natural Gas
Heating Central
Cooling Central A/C
Flooring Hardwood, Carpet
Fireplaces Number 2
Equipment Cooktop, Built-In Microwave, Oven - Wall, Refrigerator, Washer - Front Loading, Dryer, Disposal, Dishwasher, Stainless Steel Appliances
Fireplace Y
Appliance Cooktop, Built-In Microwave, Oven - Wall, Refrigerator, Washer - Front Loading, Dryer, Disposal, Dishwasher, Stainless Steel Appliances
Heat Source Natural Gas
Exterior
Parking Features Garage Door Opener, Additional Storage Area
Garage Spaces 2.0
Amenities Available Basketball Courts, Tennis Courts, Tot Lots/Playground, Jog/Walk Path, Pool - Outdoor
Water Access N
Accessibility None
Attached Garage 2
Total Parking Spaces 2
Garage Y
Building
Story 3
Sewer Public Sewer
Water Public
Architectural Style Colonial
Level or Stories 3
Additional Building Above Grade, Below Grade
New Construction N
Schools
Elementary Schools Willow Springs
Middle Schools Katherine Johnson
High Schools Fairfax
School District Fairfax County Public Schools
Others
Senior Community No
Tax ID 0662 05 0191
Ownership Fee Simple
SqFt Source Assessor
Special Listing Condition Standard
Read Less Info
Want to know what your home might be worth? Contact us for a FREE valuation!

Our team is ready to help you sell your home for the highest possible price ASAP

Bought with Liane Carlstrom MacDowell • Stone Properties VA, LLC
"My job is to find and attract mastery-based agents to the office, protect the culture, and make sure everyone is happy! "
rakan.a@firststatehometeam.com
1521 Concord Pike, Suite 102, Wilmington, DE, 19803, United States






