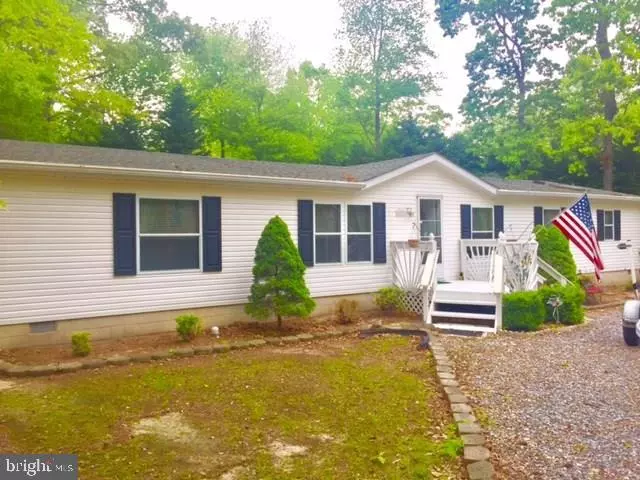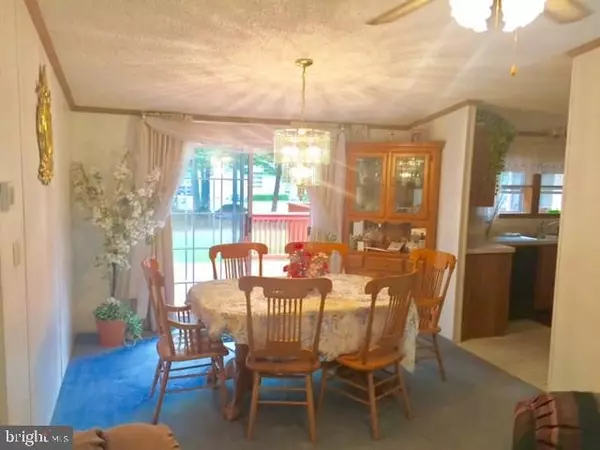$212,000
$219,900
3.6%For more information regarding the value of a property, please contact us for a free consultation.
3 Beds
2 Baths
2,062 SqFt
SOLD DATE : 06/22/2020
Key Details
Sold Price $212,000
Property Type Manufactured Home
Sub Type Manufactured
Listing Status Sold
Purchase Type For Sale
Square Footage 2,062 sqft
Price per Sqft $102
Subdivision Captains Grant
MLS Listing ID DESU159282
Sold Date 06/22/20
Style Class C
Bedrooms 3
Full Baths 2
HOA Fees $25/ann
HOA Y/N Y
Abv Grd Liv Area 2,062
Originating Board BRIGHT
Year Built 1993
Annual Tax Amount $704
Tax Year 2019
Lot Size 0.550 Acres
Acres 0.55
Property Description
Over 2000 square feet of fully updated space. New roof in 2014,new appliances throughout, and new heat pump in 2014. This 3 bedroom 2 bath home has a large open living room & family room. The kitchen has a center island and or breakfast bar and an eat in kitchen with table and French doors to the four season sun room. Large open living room with formal dining with patio doors opening onto a large rear deck. Separate family room adjacent to the kitchen with book shelves and beautiful stone fireplace. Split floor plan with a large master bedroom and attached bath with shower and garden tub. This home has a large attached garage with room for two cars and overhead storage. In addition there is a large shed just behind the garage for additional storage This home has Public water and was connected to public sewer in 2014. Home sold completely furnished. Easy access to the Indian River Bay completes the package. Call for an appointment.
Location
State DE
County Sussex
Area Indian River Hundred (31008)
Zoning RESIDENTIAL
Rooms
Main Level Bedrooms 3
Interior
Interior Features Breakfast Area, Kitchen - Eat-In, Combination Kitchen/Living, Pantry, Entry Level Bedroom, Ceiling Fan(s), Skylight(s), WhirlPool/HotTub, Window Treatments
Hot Water Electric
Heating Forced Air
Cooling Central A/C, Heat Pump(s)
Flooring Carpet, Vinyl
Fireplaces Number 1
Fireplaces Type Gas/Propane
Equipment Dishwasher, Dryer - Electric, Icemaker, Refrigerator, Microwave, Oven/Range - Electric, Washer, Water Heater
Furnishings No
Fireplace Y
Window Features Screens
Appliance Dishwasher, Dryer - Electric, Icemaker, Refrigerator, Microwave, Oven/Range - Electric, Washer, Water Heater
Heat Source Propane - Leased
Exterior
Exterior Feature Deck(s)
Parking Features Garage Door Opener
Garage Spaces 2.0
Water Access N
Roof Type Architectural Shingle
Accessibility Other
Porch Deck(s)
Attached Garage 2
Total Parking Spaces 2
Garage Y
Building
Lot Description Trees/Wooded
Story 1
Foundation Block, Crawl Space
Sewer Public Sewer
Water Private
Architectural Style Class C
Level or Stories 1
Additional Building Above Grade
New Construction N
Schools
Elementary Schools Long Neck
Middle Schools Millsboro
High Schools Sussex Central
School District Indian River
Others
Senior Community No
Tax ID 234-29.00-700.00
Ownership Fee Simple
SqFt Source Estimated
Acceptable Financing Cash, Conventional, FHA, VA
Listing Terms Cash, Conventional, FHA, VA
Financing Cash,Conventional,FHA,VA
Special Listing Condition Standard
Read Less Info
Want to know what your home might be worth? Contact us for a FREE valuation!

Our team is ready to help you sell your home for the highest possible price ASAP

Bought with KARA BRASURE • Patterson-Schwartz-Rehoboth
"My job is to find and attract mastery-based agents to the office, protect the culture, and make sure everyone is happy! "
rakan.a@firststatehometeam.com
1521 Concord Pike, Suite 102, Wilmington, DE, 19803, United States






