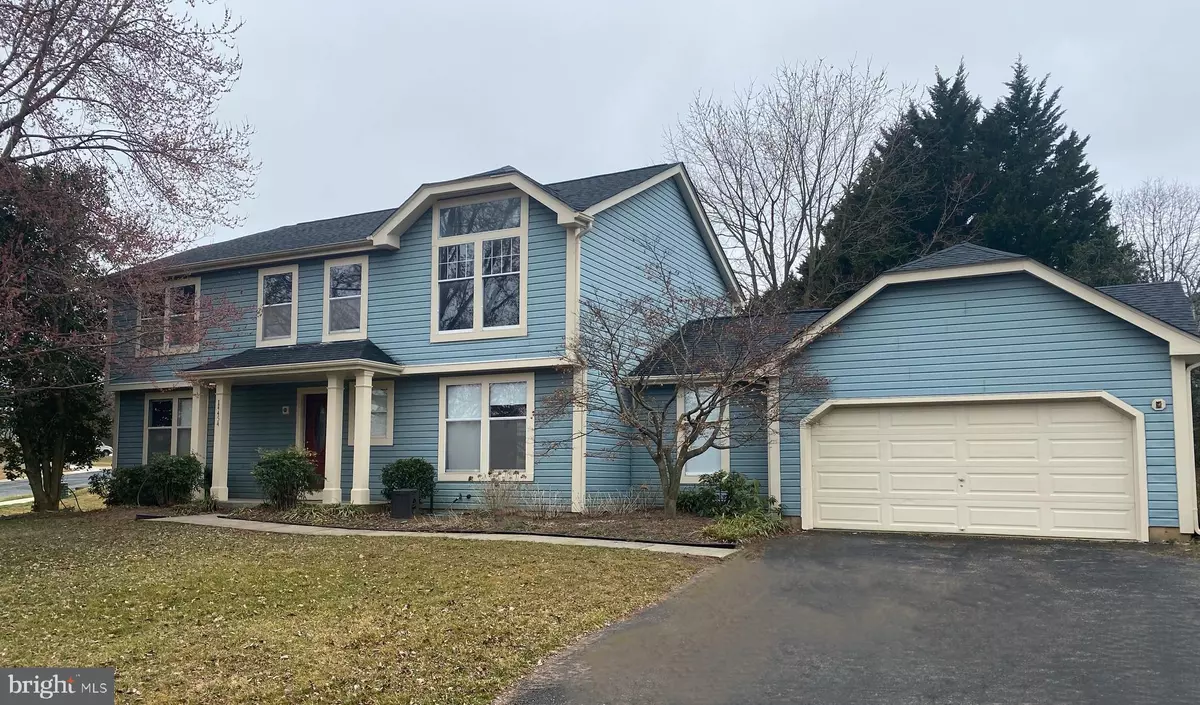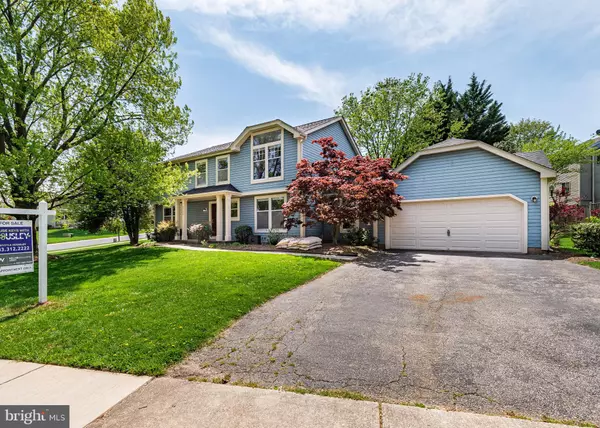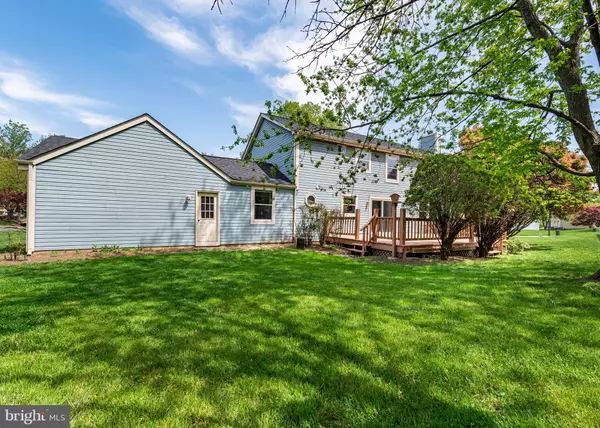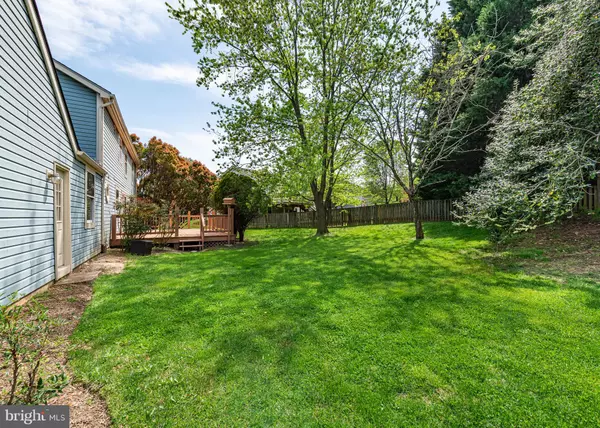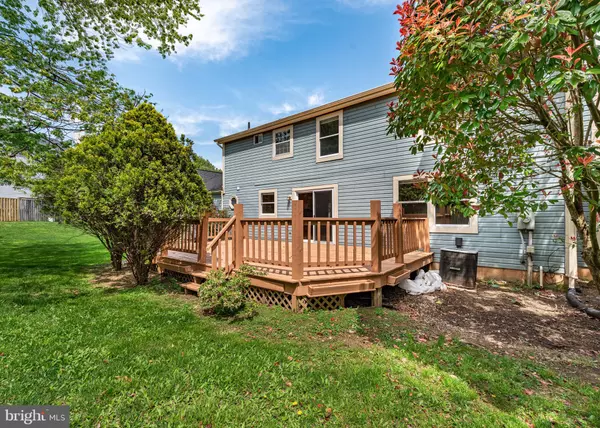$625,000
$625,000
For more information regarding the value of a property, please contact us for a free consultation.
5 Beds
4 Baths
3,953 SqFt
SOLD DATE : 06/11/2021
Key Details
Sold Price $625,000
Property Type Single Family Home
Sub Type Detached
Listing Status Sold
Purchase Type For Sale
Square Footage 3,953 sqft
Price per Sqft $158
Subdivision Cloverly Forest
MLS Listing ID MDMC752788
Sold Date 06/11/21
Style Traditional
Bedrooms 5
Full Baths 3
Half Baths 1
HOA Y/N N
Abv Grd Liv Area 2,852
Originating Board BRIGHT
Year Built 1986
Annual Tax Amount $5,275
Tax Year 2021
Lot Size 0.325 Acres
Acres 0.32
Property Description
Welcome Home to this spacious five bedroom traditional style home! Nestled in the Cloverly area with on a large corner lot, enjoy nearly 4,000 square feet of finished space, making this home lot of the largest homes in the neighborhood. Outside, youll enjoy over a quarter acre of land with privacy fences on the shared sides, and low maintenance landscaping full of of perennials that bloom all spring and summer. The large deck on the back will be perfect for hosting your summer gatherings. Enjoy the beautiful Japanese maple in the front and privacy hedges around the lot. Inside boasts new updated floors including hardwood on the main level, vinyl plank in the lower level and carpet on the sleeping level upstairs. The updated kitchen has beautiful sandstone counter tops and new appliances. All of the bathrooms have been upgraded to tile surround showers and granite counter tops. Pull inside of your two car attached garage, clean with plenty of additional storage spaces if needed. You will love the formal dining and eat in kitchen options, as well as the separate living and sitting rooms. Youll appreciate the fireplace on these cool spring nights. The first floor bedroom has great flexible use as an office, play area, room for guest room, or craft room. Upstairs, the master bedroom has a private bath and walk in closets. The large windows and vaulted ceilings make this bedroom one of the brightest rooms in the house! Three more large bedrooms and a new bathroom will make everyone happy. Downstairs, the fully finished basement offers a large open recreational area, big enough for an additional theater area, pool table, gym, bar, or anything else you can imagine! Inclusive is a new full bathroom with standing shower. So the only question is, how fast can you move in?
Location
State MD
County Montgomery
Zoning R200
Rooms
Basement Fully Finished
Main Level Bedrooms 1
Interior
Hot Water Electric
Heating Forced Air
Cooling Central A/C
Fireplaces Number 1
Fireplace Y
Heat Source Electric
Laundry Main Floor
Exterior
Parking Features Garage - Front Entry
Garage Spaces 4.0
Water Access N
Accessibility None
Attached Garage 2
Total Parking Spaces 4
Garage Y
Building
Story 2
Sewer Public Sewer
Water Public
Architectural Style Traditional
Level or Stories 2
Additional Building Above Grade, Below Grade
New Construction N
Schools
School District Montgomery County Public Schools
Others
Senior Community No
Tax ID 160502182910
Ownership Fee Simple
SqFt Source Assessor
Special Listing Condition Standard
Read Less Info
Want to know what your home might be worth? Contact us for a FREE valuation!

Our team is ready to help you sell your home for the highest possible price ASAP

Bought with Marie F Laborde • Executive Investment Realty, LLC.
"My job is to find and attract mastery-based agents to the office, protect the culture, and make sure everyone is happy! "
rakan.a@firststatehometeam.com
1521 Concord Pike, Suite 102, Wilmington, DE, 19803, United States

