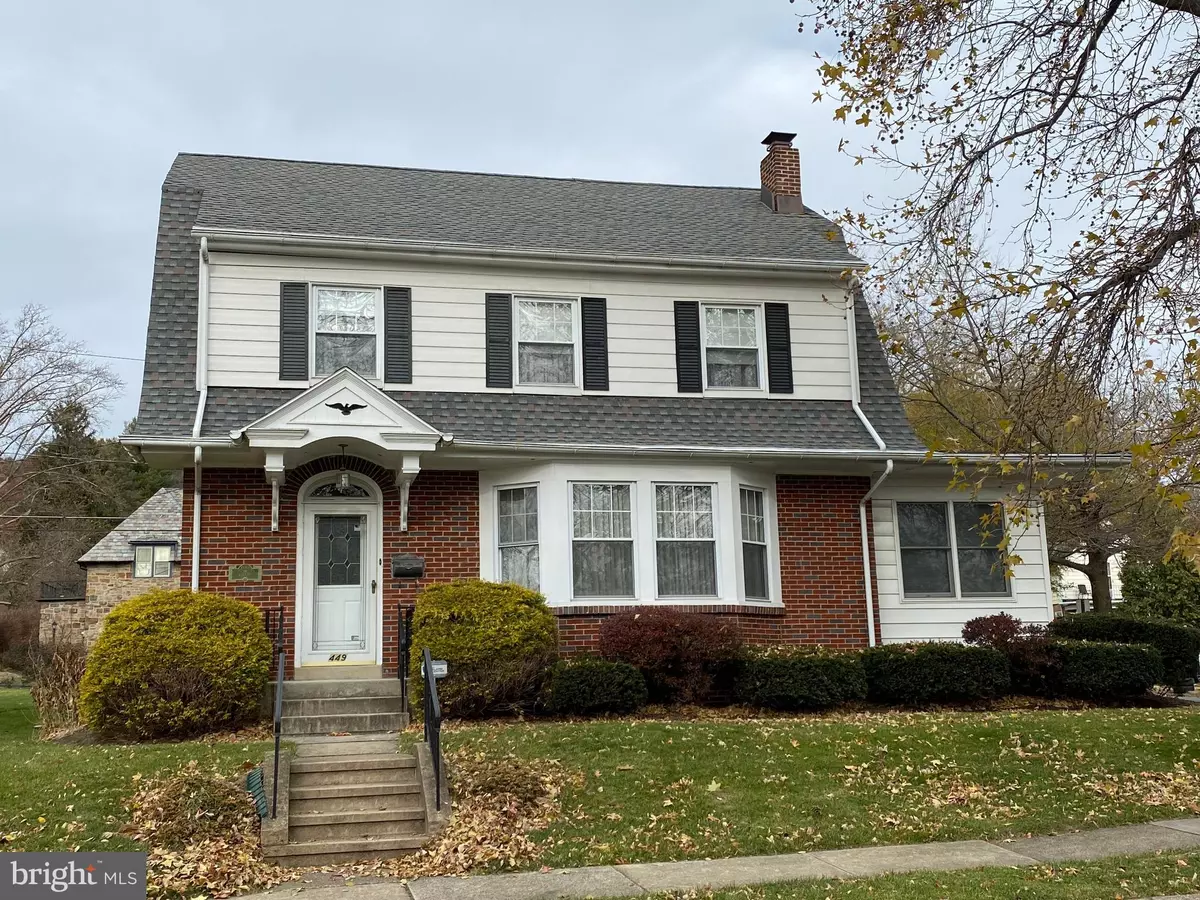$225,000
$229,900
2.1%For more information regarding the value of a property, please contact us for a free consultation.
4 Beds
2 Baths
2,352 SqFt
SOLD DATE : 03/20/2020
Key Details
Sold Price $225,000
Property Type Single Family Home
Sub Type Detached
Listing Status Sold
Purchase Type For Sale
Square Footage 2,352 sqft
Price per Sqft $95
Subdivision None Available
MLS Listing ID PABK351512
Sold Date 03/20/20
Style Traditional
Bedrooms 4
Full Baths 1
Half Baths 1
HOA Y/N N
Abv Grd Liv Area 2,352
Originating Board BRIGHT
Year Built 1931
Annual Tax Amount $5,056
Tax Year 2020
Lot Size 6,970 Sqft
Acres 0.16
Lot Dimensions 0.00 x 0.00
Property Description
Stunning Corner brick home in Shillington Pa. As you drive up it just feels like home. A place to make your own with a great backyard and a brick garage. You have a patio, back porch and privacy to relax and entertain. Spacious rooms throughout, hardwood floors, converted side porch for an office, reading room, or whatever you desire to make it. There is also a fully finished basement with a wet bar for entertaining. This very well maintained home is close to schools, shopping, worship, hospital and close to all major routes. Making any commute possible and easy to get to. This is one to get on your list to see! The sellers have taken out the wall to wall carpet on first and second floors and have had these original beautiful floors refinished and beautified. Just stunning. Set your showings up!
Location
State PA
County Berks
Area Shillington Boro (10277)
Zoning RES
Rooms
Basement Full, Fully Finished, Heated, Side Entrance, Windows
Main Level Bedrooms 4
Interior
Interior Features Carpet, Ceiling Fan(s), Dining Area, Floor Plan - Traditional, Formal/Separate Dining Room, Kitchen - Eat-In, Kitchen - Table Space
Heating Hot Water
Cooling Ceiling Fan(s), Wall Unit, Window Unit(s)
Flooring Hardwood, Carpet, Partially Carpeted, Vinyl, Wood
Equipment Oven - Self Cleaning, Refrigerator, Stove
Fireplace N
Window Features Energy Efficient,Double Hung,Low-E,Replacement
Appliance Oven - Self Cleaning, Refrigerator, Stove
Heat Source Oil
Laundry Basement
Exterior
Exterior Feature Patio(s), Porch(es), Roof
Garage Garage - Front Entry, Garage Door Opener
Garage Spaces 1.0
Utilities Available Cable TV
Water Access N
Roof Type Architectural Shingle
Accessibility None
Porch Patio(s), Porch(es), Roof
Total Parking Spaces 1
Garage Y
Building
Lot Description Corner, Front Yard, Landscaping, Rear Yard, SideYard(s)
Story 3+
Foundation Block
Sewer Public Sewer
Water Public
Architectural Style Traditional
Level or Stories 3+
Additional Building Above Grade, Below Grade
Structure Type Dry Wall,Plaster Walls
New Construction N
Schools
High Schools Governor Mifflin
School District Governor Mifflin
Others
Senior Community No
Tax ID 77-4396-20-90-1463
Ownership Fee Simple
SqFt Source Assessor
Acceptable Financing Cash, Conventional
Horse Property N
Listing Terms Cash, Conventional
Financing Cash,Conventional
Special Listing Condition Standard
Read Less Info
Want to know what your home might be worth? Contact us for a FREE valuation!

Our team is ready to help you sell your home for the highest possible price ASAP

Bought with Tino Imbesi • Pagoda Realty

"My job is to find and attract mastery-based agents to the office, protect the culture, and make sure everyone is happy! "
rakan.a@firststatehometeam.com
1521 Concord Pike, Suite 102, Wilmington, DE, 19803, United States






