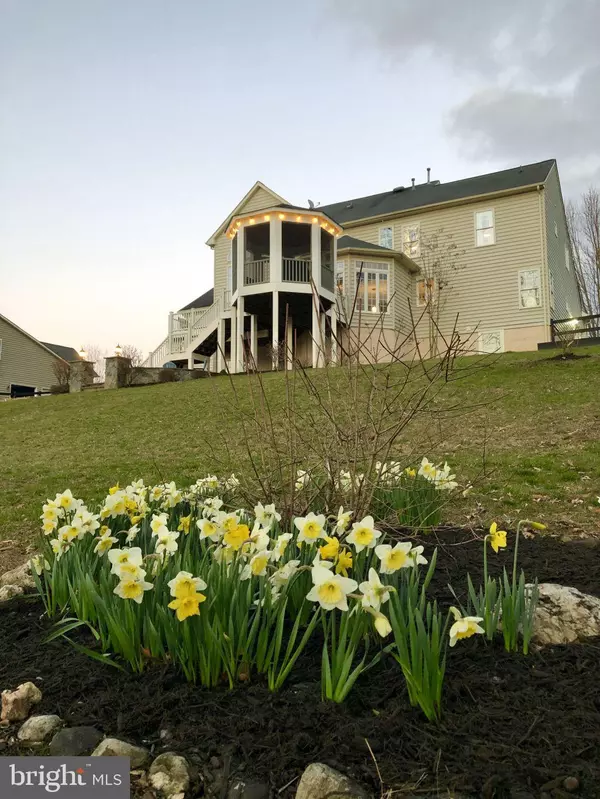$689,500
$699,000
1.4%For more information regarding the value of a property, please contact us for a free consultation.
5 Beds
4 Baths
4,858 SqFt
SOLD DATE : 05/13/2020
Key Details
Sold Price $689,500
Property Type Single Family Home
Sub Type Detached
Listing Status Sold
Purchase Type For Sale
Square Footage 4,858 sqft
Price per Sqft $141
Subdivision None Available
MLS Listing ID VAFQ164760
Sold Date 05/13/20
Style Colonial
Bedrooms 5
Full Baths 3
Half Baths 1
HOA Fees $66/ann
HOA Y/N Y
Abv Grd Liv Area 3,805
Originating Board BRIGHT
Year Built 2005
Annual Tax Amount $5,930
Tax Year 2020
Lot Size 0.661 Acres
Acres 0.66
Property Description
Welcome to this gorgeous updated home in the coveted Woods at Warrenton. This immaculately maintained home features 5 bedrooms, 3.5 bathrooms, an open concept gourmet kitchen and a huge oversized island. The backyard is an entertainer s paradise where large oak trees are home to beautiful birds and wildlife that you may enjoy from your deck, screened-in gazebo, or patio! The backyard is fully fenced. The main level greets you with a beautiful conservatory, formal dining room with tray ceiling and crown molding, and a HUGE 2 story family room with gas fireplace. The upper level features 4 bedrooms and 2 full baths. The owner s suite is well appointed with 2 walk-in closets and private bathroom with a separate shower and soaker tub. The expansive basement is the ultimate family hangout, a total in-law space, or even an income producing opportunity with a large bedroom, full bath, a movie area, and plenty of storage space. Neighborhood walking trails provide access to Fauquier County Parks & Recreation trails. Woods at Warrenton is within 1 mile of historic Old Town Warrenton and Main Street, retail shopping, restaurants, and convenient to major commuter routes. We've taken special care in disinfecting our home so that potential buyers can rest easy when they come to look at what could be their next home!! I've also left latex gloves, face masks, and hand sanitizer by the door for extra precaution. Feel free to use these to minimize the spread of any germs or viruses.
Location
State VA
County Fauquier
Zoning R1
Direction East
Rooms
Basement Walkout Level, Daylight, Full, Outside Entrance, Fully Finished, Interior Access, Windows, Sump Pump
Interior
Interior Features Attic, Bar, Family Room Off Kitchen, Floor Plan - Open, Formal/Separate Dining Room, Kitchen - Gourmet, Kitchen - Table Space, Laundry Chute, Recessed Lighting, Breakfast Area, Carpet, Ceiling Fan(s), Chair Railings, Combination Kitchen/Dining, Crown Moldings, Dining Area, Intercom, Kitchen - Eat-In, Kitchen - Island, Primary Bath(s), Stall Shower, Upgraded Countertops, Walk-in Closet(s), Window Treatments, Wood Floors
Hot Water Natural Gas
Heating Heat Pump(s), Forced Air, Programmable Thermostat
Cooling Ceiling Fan(s), Heat Pump(s), Central A/C, Programmable Thermostat, Zoned
Flooring Hardwood, Tile/Brick, Partially Carpeted
Fireplaces Number 1
Fireplaces Type Insert
Equipment Built-In Range, Dishwasher, Dryer - Front Loading, Dryer - Electric, ENERGY STAR Clothes Washer, ENERGY STAR Refrigerator, Intercom, Oven - Double, Oven/Range - Gas, Stove, Washer - Front Loading, Water Heater, Built-In Microwave, Disposal, ENERGY STAR Dishwasher, Icemaker, Oven - Self Cleaning, Oven - Wall, Oven/Range - Electric, Stainless Steel Appliances, Water Dispenser
Fireplace Y
Window Features Atrium,Casement,Insulated,Screens
Appliance Built-In Range, Dishwasher, Dryer - Front Loading, Dryer - Electric, ENERGY STAR Clothes Washer, ENERGY STAR Refrigerator, Intercom, Oven - Double, Oven/Range - Gas, Stove, Washer - Front Loading, Water Heater, Built-In Microwave, Disposal, ENERGY STAR Dishwasher, Icemaker, Oven - Self Cleaning, Oven - Wall, Oven/Range - Electric, Stainless Steel Appliances, Water Dispenser
Heat Source Natural Gas
Laundry Main Floor
Exterior
Exterior Feature Deck(s), Patio(s), Porch(es), Screened, Roof
Garage Garage - Side Entry, Garage Door Opener, Inside Access
Garage Spaces 4.0
Fence Wood
Utilities Available Cable TV Available, Phone Available
Amenities Available Bike Trail, Common Grounds
Water Access N
View Trees/Woods
Roof Type Architectural Shingle
Street Surface Paved
Accessibility Grab Bars Mod, Low Pile Carpeting
Porch Deck(s), Patio(s), Porch(es), Screened, Roof
Road Frontage City/County
Attached Garage 2
Total Parking Spaces 4
Garage Y
Building
Lot Description Front Yard, Landscaping, Backs to Trees, No Thru Street, Rear Yard, SideYard(s)
Story 3+
Foundation Brick/Mortar
Sewer Public Sewer
Water Public
Architectural Style Colonial
Level or Stories 3+
Additional Building Above Grade, Below Grade
New Construction N
Schools
Elementary Schools P.B. Smith
Middle Schools Warrenton
High Schools Kettle Run
School District Fauquier County Public Schools
Others
HOA Fee Include Common Area Maintenance,Trash,Snow Removal,Reserve Funds
Senior Community No
Tax ID 6994-04-1197
Ownership Fee Simple
SqFt Source Estimated
Security Features Intercom,Security System,Carbon Monoxide Detector(s),Motion Detectors,Smoke Detector
Acceptable Financing Cash, Conventional, VA
Listing Terms Cash, Conventional, VA
Financing Cash,Conventional,VA
Special Listing Condition Standard
Read Less Info
Want to know what your home might be worth? Contact us for a FREE valuation!

Our team is ready to help you sell your home for the highest possible price ASAP

Bought with Carolyn A Capalbo • Long & Foster Real Estate, Inc.

"My job is to find and attract mastery-based agents to the office, protect the culture, and make sure everyone is happy! "
rakan.a@firststatehometeam.com
1521 Concord Pike, Suite 102, Wilmington, DE, 19803, United States






